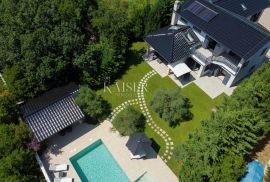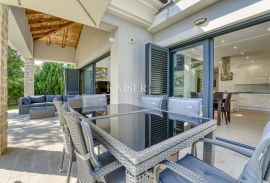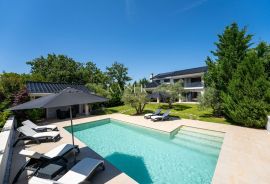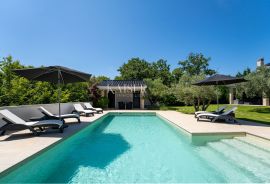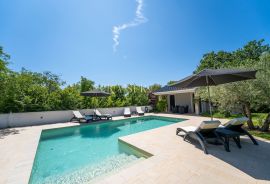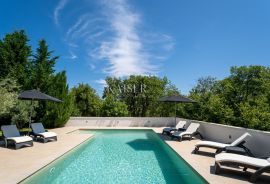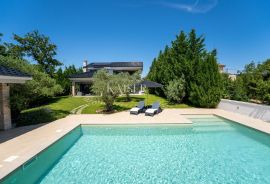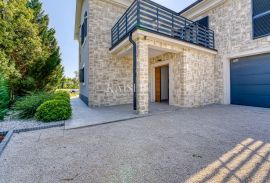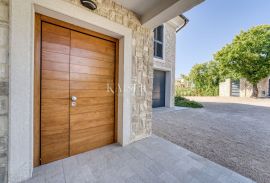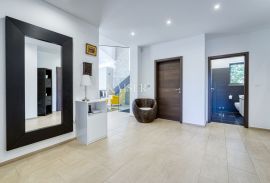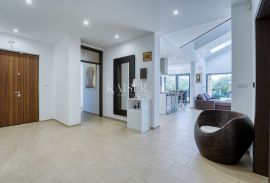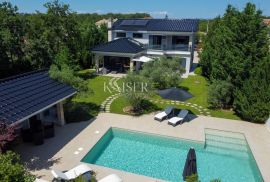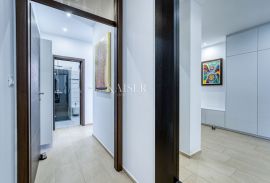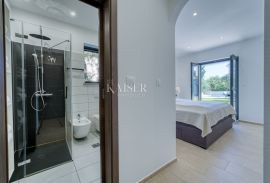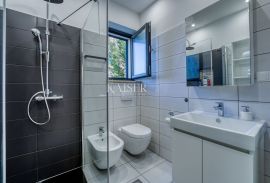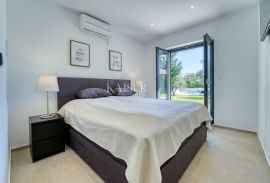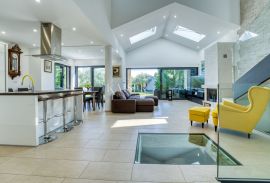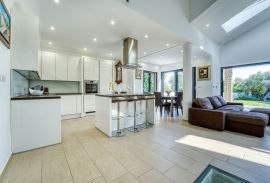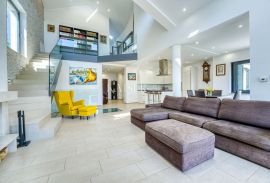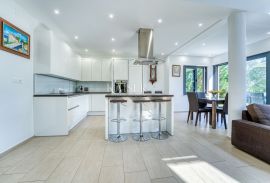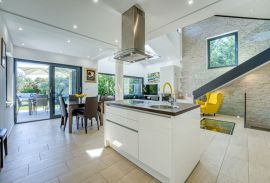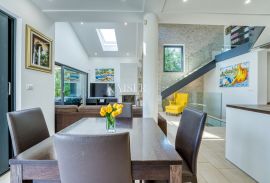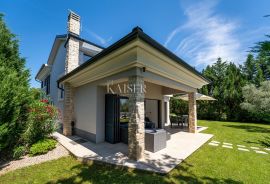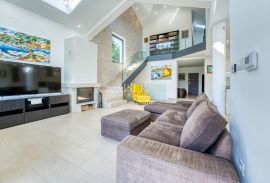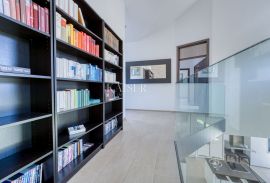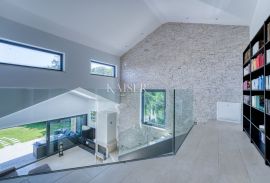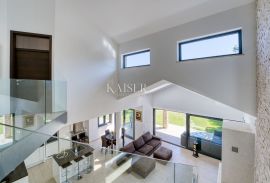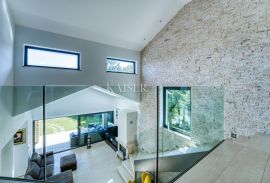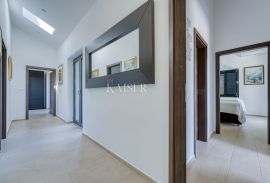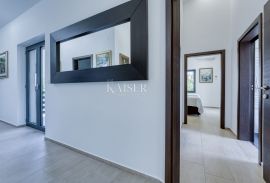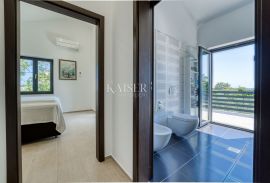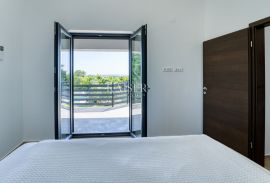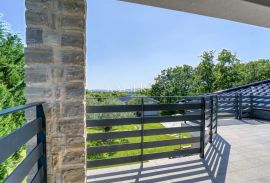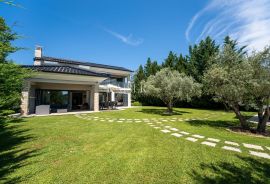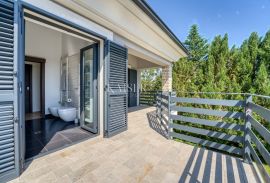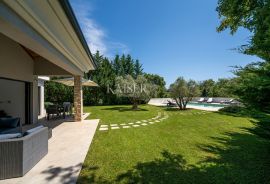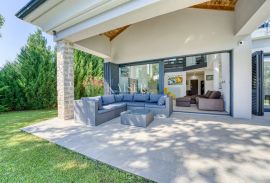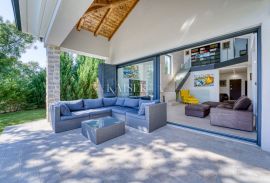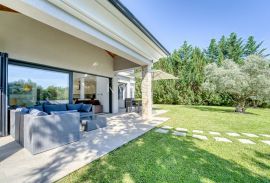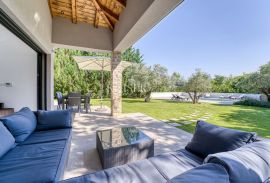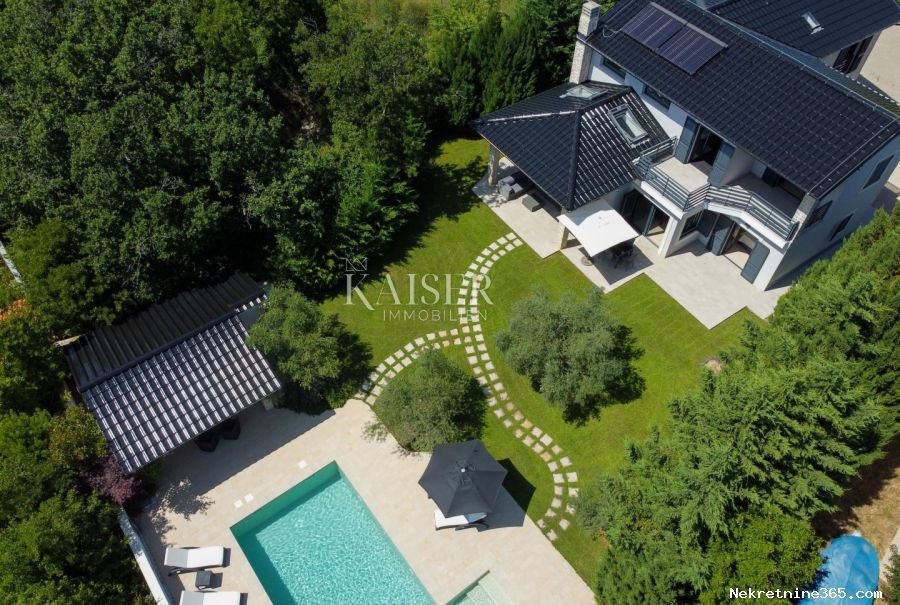
1,700,000.00 €
- 54290 m²
Property for
Sale
House type
detached
Property area
290 m²
Lot Size
1000 m²
Number of Floors
1
Bedrooms
5
Bathrooms
4
Updated
1 month ago
Newbuild
yes
Built
2012
Country
Croatia
State/Region/Province
Primorsko-goranska županija
City
Dobrinj
City area
Kras
ZIP code
51514

Building permit
yes
Ownership certificate
yes
Energy efficiency
In preparation
Central heating
yes
Garage
yes
Number of parking spaces
6
Description
ONLY IN OUR OFFER! If you are looking for a peace that cannot be described in words, the chirping of birds in the morning, orange-colored summer evenings, the song of crickets and the intoxicating smell of greenery in the heart of a Mediterranean island, this property is the perfect choice for you. Kaiser immobilien exclusively mediates the sale of this extremely luxurious property located in the magical interior of the island of Krk in Kras, the highest settlement on the island. It is impossible to describe this villa in words, it is best to experience it up close. At first glance, the villa gives the impression of a safe, peaceful and modern family home that uses the best of modern technologies as well as traditional construction methods, which all together results in a perfect combination of harmonious design, low energy consumption and luxurious details. At the very approach to the building, in the shade of already formed trees, there is a spacious parking space. The fence that opens remotely hides a spacious fenced yard in the front part of the garden, where there is a Mediterranean garden, a row of trees and a wonderful stone well in operation. The villa is located on a fenced plot of 1,000m2 and consists of three floors, ground floor, first floor and basement, with a total living area of 290m2. It is located in a harmonious and peaceful environment, and at the same time close to all important facilities. Behind the massive entrance door we enter the entrance hall on the ground floor, which consists of an "open space" style living room that includes a living room, a kitchen and a dining room. The living room is decorated with a high ceiling that contributes to airiness and extremely good lighting with natural light, and a beautiful Palazzetti fireplace that contributes to the atmosphere and, if necessary, warms in the winter months. From the living room, through a massive aluminum glass wall, there is access to a spacious covered terrace with a view of the harmoniously arranged garden. On the ground floor there is also a guest bedroom with its own bathroom, storage room and toilet. There is also one of the special features of this property, which is a spacious 30m2 garage with a Hörmann garage door, connected to the entrance hall on the ground floor to enter the house directly from the vehicle. There are three bedrooms with their own bathrooms on the first floor, which can be reached by a staircase from the ground floor. The master bedroom and bathroom have access to the terrace with a wonderful view of the sea and the forested areas of the central part of the island. This room also has a spacious walk-in closet. The remaining two bedrooms have a common exit to the terrace and French balconies. The villa also has a basement where there is a social room with a partially glass ceiling, as well as a laundry room and a machine room. In the construction and furnishing, top quality materials were used, such as Porotherm block 35 cm in combination with 18 cm wall insulation and 24 cm roof insulation, Viesmann gas central floor heating system with wi-fi control, solar panels and fireplace connected to the central heating system, aluminum joinery and shutters, Velux windows and blinds with automatic closing in case of rain and solar power, solid stone window frames, Villeroy&Boch bathrooms. All rooms are air-conditioned. The security system consists of 6 cameras, video surveillance and an alarm connected directly to the security service provider. The Internet connection takes place via an optical cable. On the spacious and impeccably landscaped garden there is a grassy area that leads to a heated swimming pool measuring 9.5x5m covered with premium ceramics. There is also a sunbathing area, a shower, and an above-ground engine room with a robotic pool cleaner. The horticulture is carefully selected and carefully maintained, we highlight the immaculate lawn on which there are four hundred-year-old olive trees, which offer the owners the opportunity to make their own extra virgin olive oil with the amount of their fruit year after year. Another special feature of this property that makes it desirable is certainly the drinking water tank, with a capacity of 150m3, which, in combination with the copper roof gutters, provides an additional source of year-round supply of drinking water for all household members and guests. The tank for drinking water in combination with the technology and materials used in construction contribute to extremely low overheads and maintenance costs. The property is sold equipped and furnished. The commission of the agency for the buyer is 3% + VAT and is paid in case of real estate purchase, when the first legal deed is concluded. Shop: 100m Restaurants: 2000m Beach: 4000m Children's playground: 100m Airport: 15km Kars is located in the interior of the island, almost at its geographical center, at the crossroads of the roads leading from Dobrinje to Krk or Malinska. Kars is the highest settlement on the island of Krk, located 266 meters above sea level. In the immediate vicinity is the highest peak of this part of the island, Sv. Juraj, 311 m. It was first mentioned in 1230 in an old Glagolitic document. Toponomist and novelist Petar Skok derives the name Kras from the pre-Latin, possibly Illyrian word "carsus", from which the Croatian word kras, krs, developed.
ID CODE: 105-132
Reference Number
648498
Agency ref id
105-132
Contact phone
+385919390220, +385995677888
-
View QR Code

-
- Current rating: 0
- Total votes: 0
- Report Listing Cancel Report
- 172 Shows

