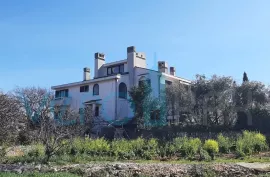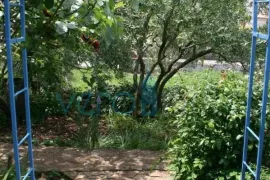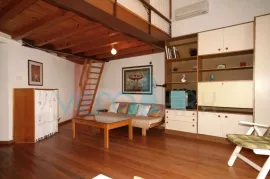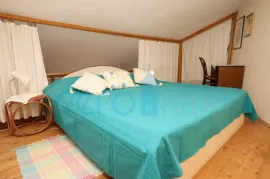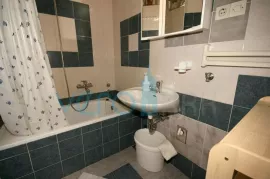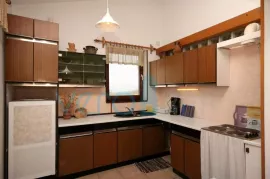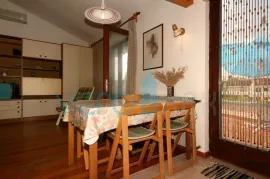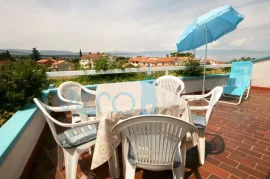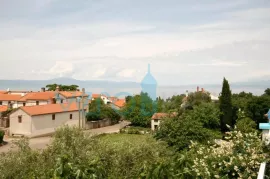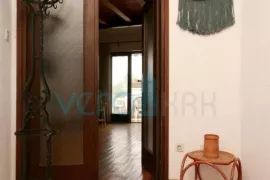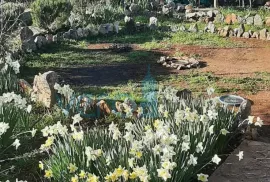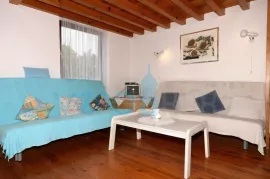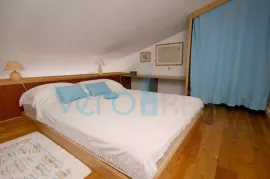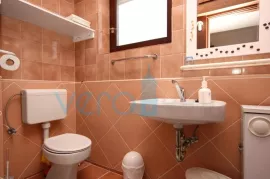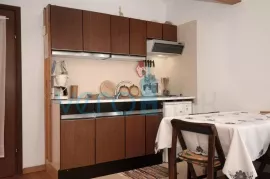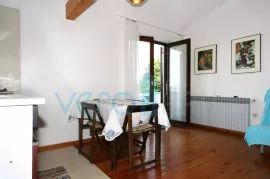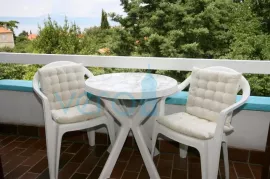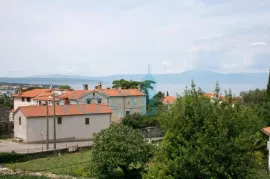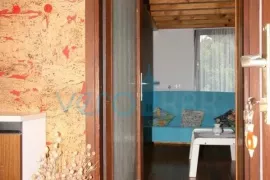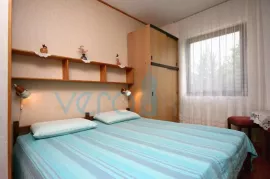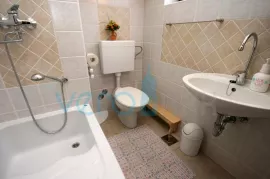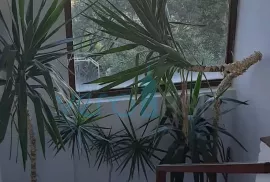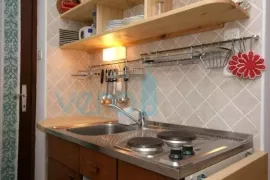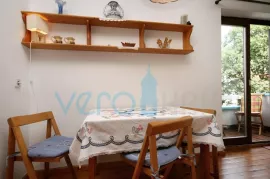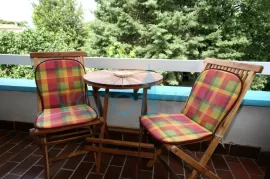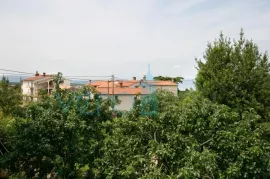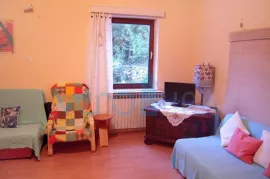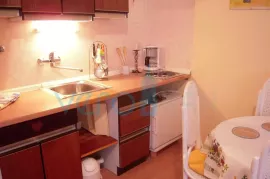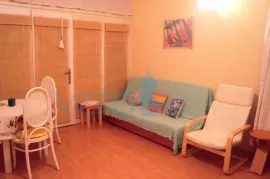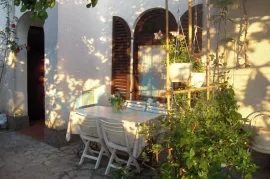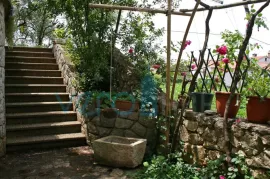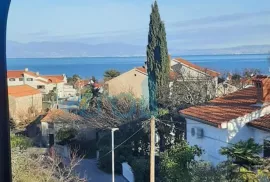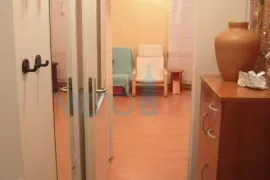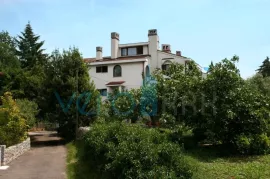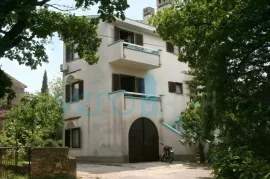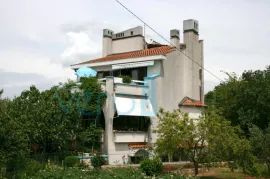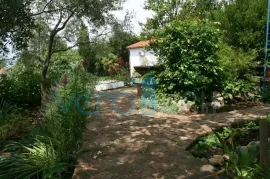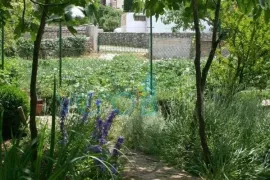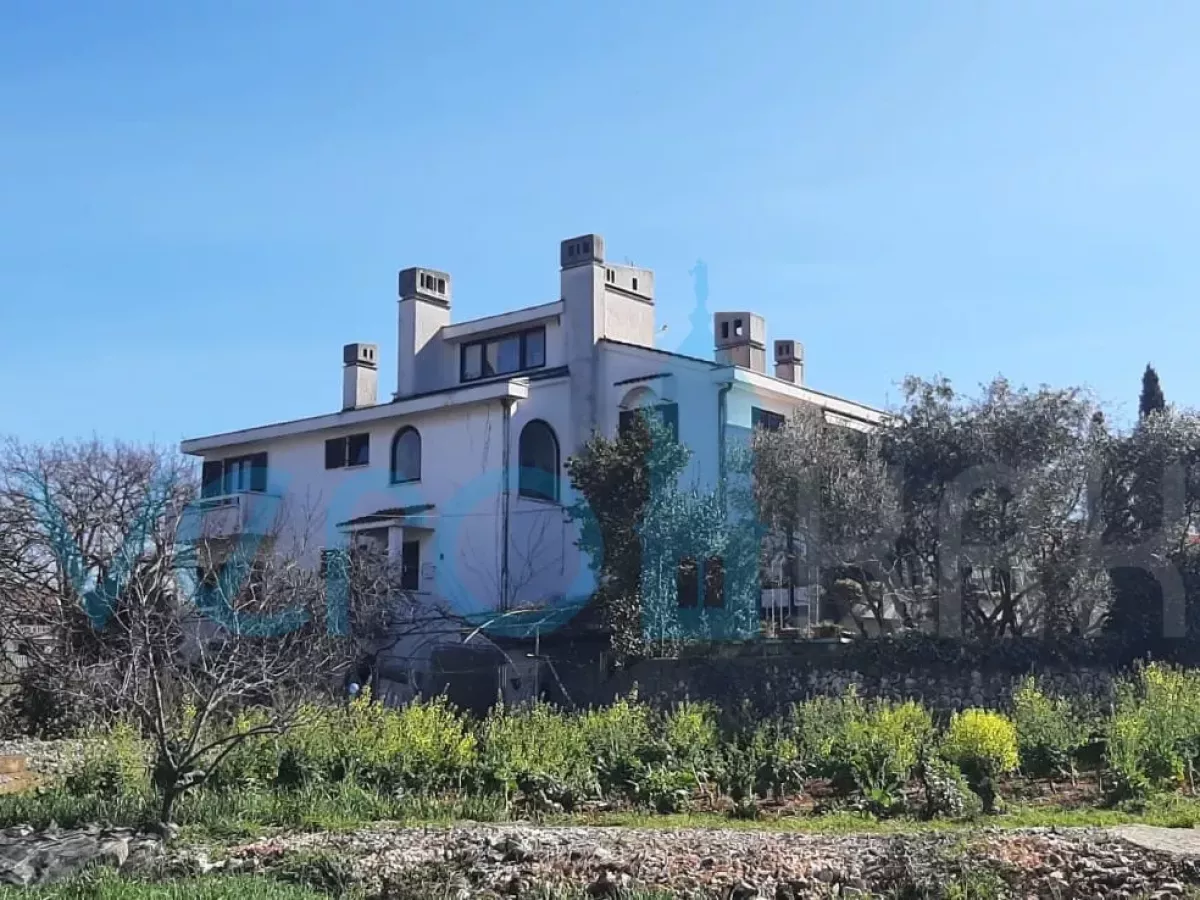
780,000.00 €
- 207420 m²
Property for
Sale
House type
detached
Property area
420 m²
Lot Size
200 m²
Bedrooms
20
Bathrooms
7
Updated
1 week ago
Condition
Needs renovation
Built
1982
Country
Croatia
State/Region/Province
Primorsko-goranska županija
City
Malinska-Dubašnica
City area
Bogovići
ZIP code
51511

Ownership certificate
yes
Infrastructure
-
 Water
Water
-
 Active telephone line
Active telephone line
-
 Air conditioner
Air conditioner
-
 Telephone installation
Telephone installation
-
 Sewage
Sewage
-
 ADSL
ADSL
Energy efficiency
C
Number of parking spaces
3
Description
Island Krk, Malinska: A detached apartment house with 7 residential units, totaling 417 m², is for sale.
The house consists of a basement, raised ground floor, first floor, and attic/mansard.
The basement comprises 3 units:
The first apartment (41 m²) includes a sleeping area, bathroom, kitchen, living room, hallway, and part of the courtyard.
The second apartment (57 m²) consists of an entrance area (volta), bedroom, kitchen, living room, bathroom, and part of the courtyard.
The third unit consists of 2 small studios, each with a bedroom, bathroom, kitchen/dining/living area, and one studio also features a covered terrace.
On the raised ground floor (126 m²):
A 30 m² apartment with a bedroom, bathroom, kitchenette, dining/living room, and a small balcony overlooking the sea and greenery.
A second apartment with a bedroom, bathroom, and covered balcony, kitchen, dining room, separate WC, a large living room with an open fireplace and space for a wood stove, and a large veranda overlooking a fig tree, garden, and the sea.
The first floor includes 3 residential units: 2 apartments and 1 studio with a covered terrace and views of the greenery and a lovely garden.
The larger apartment (60 m² with an attic) has a hallway, separate WC, large living/dining room, kitchen, bathroom, and a large terrace with a beautiful sea view.
The smaller apartment (40 m² with an attic) has a hallway, bathroom, kitchenette, living/dining room, a small balcony with views of the sea and Malinska, and a sleeping area in the attic.
The top floor features a 15 m² glazed attic and a rooftop terrace with a stunning panoramic view.
The floors are connected by a central spiral staircase and external stairs. The house also includes a storage room and a boiler room.
The yard offers parking for three cars, a large underground rainwater cistern, two large fig trees, and eight olive trees.
This property is characterized by its unique artistic style, abundant natural light, good room layout, a combination of aluminum and wooden joinery, air conditioning, and an energy rating of C. The last renovation was in 2012 when all water installations were updated with separate meters for each floor.
The house is suitable for personal use or as an investment. Excellent location, just 450 m from the sea!
Custom ID: ID-1653
Energy class: C
-
View QR Code

-
- Current rating: 0
- Total votes: 0
- Report Listing Cancel Report
- 89 Shows

