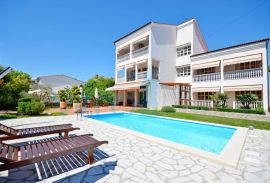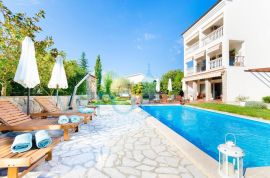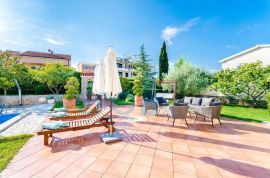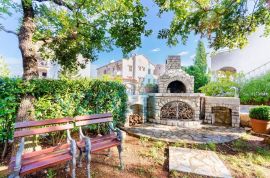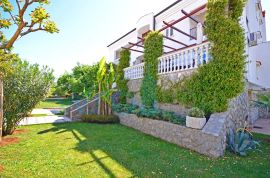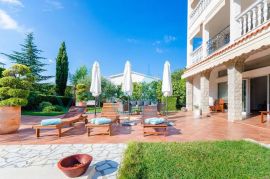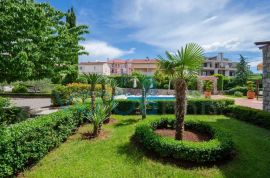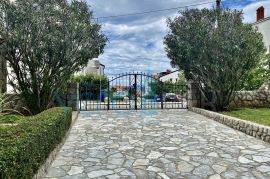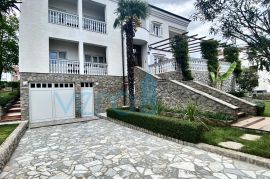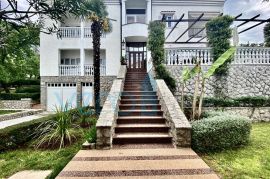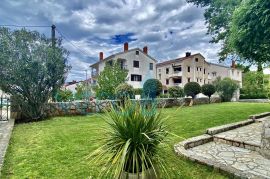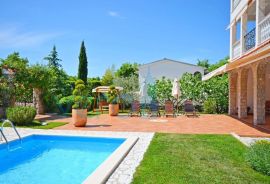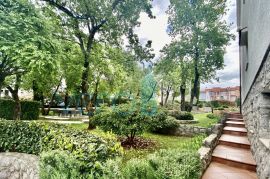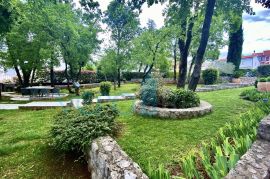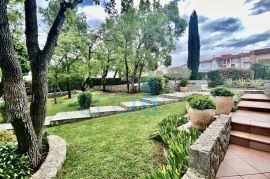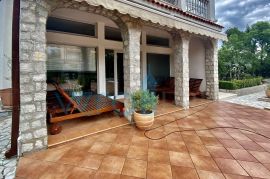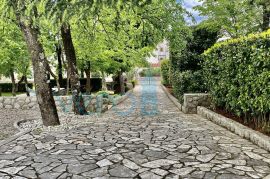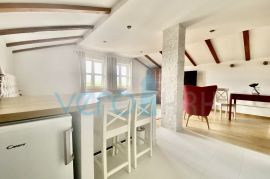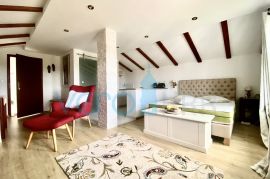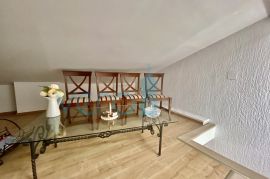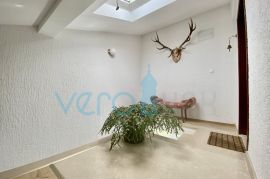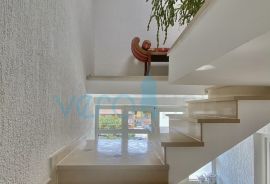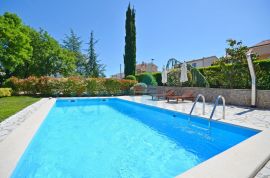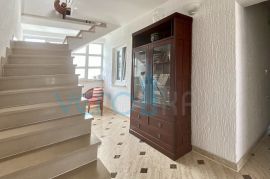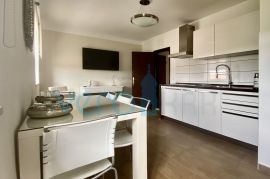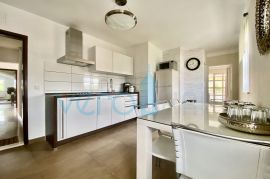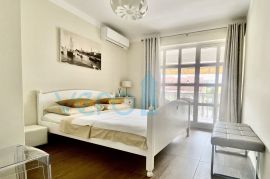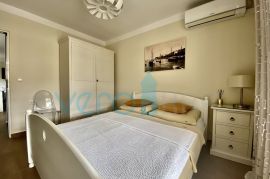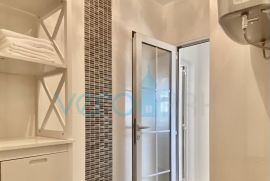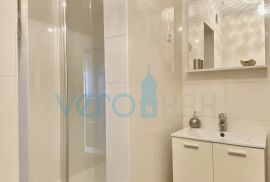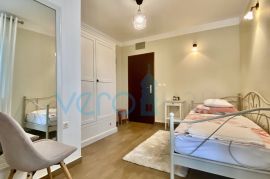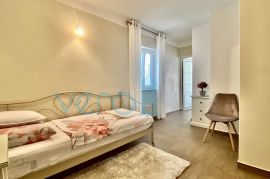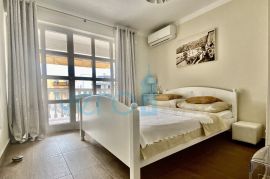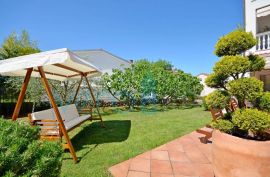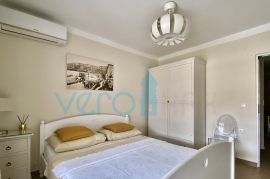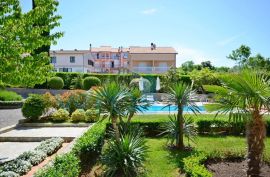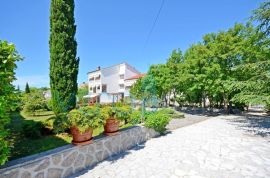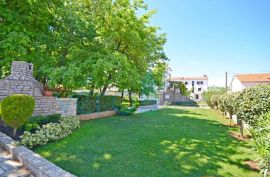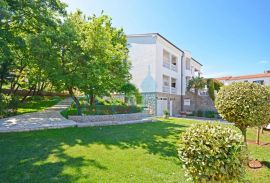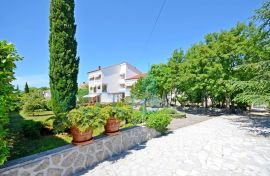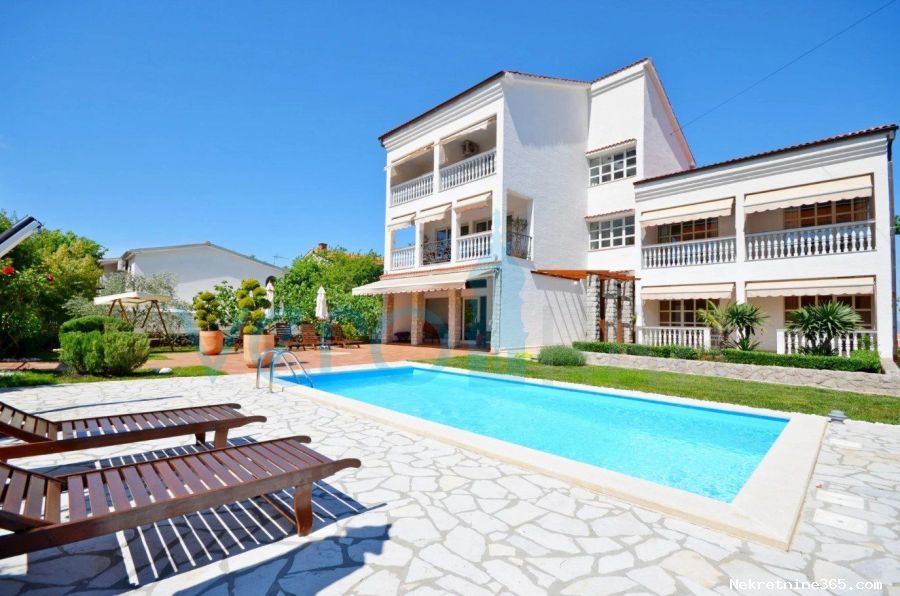
1,600,000.00 €
- 139800 m²
Property for
Sale
House type
detached
Property area
800 m²
Lot Size
1762 m²
Bedrooms
13
Bathrooms
9
Updated
11 months ago
Condition
Newly adapted
Built
1989
Country
Croatia
State/Region/Province
Primorsko-goranska županija
City
Malinska-Dubašnica
City area
Malinska
ZIP code
51511

Building permit
yes
Ownership certificate
yes
Infrastructure
-
 Water
Water
-
 Active telephone line
Active telephone line
-
 Air conditioner
Air conditioner
-
 Telephone installation
Telephone installation
-
 Sewage
Sewage
-
 ADSL
ADSL
Energy efficiency
In preparation
Garage
yes
Number of parking spaces
10
Description
For sale is a unique villa in an excellent location in Malinska, living area approx. 800 m2 with 1726 m2 garden.
The building is spread over four floors and divided into a north and south wing by a spacious internal staircase. Four of the five apartments located in the north wing of the building are arranged on the first (ground floor on the east side) and second floor, they are identical and symmetrical in floor plan and decorated in the same way. These are apartments with an area of approx. 38 m2 consisting of a kitchen with a dining room, a hallway, a bathroom and a bedroom with access to a terrace or loggia. On the fourth floor there is an attic apartment with one bedroom, bathroom, kitchen with dining room and living room, and a storage room. On the ground floor of this part of the building there is a large garage with storage and a kitchenette.
On the south wing, there is a large lobby on the ground floor of the building with additional rooms and a boiler room for pellet central heating. On the first floor (on the eastern side of the ground floor) there is a large office space with a toilet and additional rooms and an exit to a terrace with a sunbathing area and a swimming pool. On the same floor there is also a smaller apartment with one bedroom, bathroom, kitchen with dining room and living room with access to the western terrace with a view of the sea. On the second floor there is an apartment with three bedrooms, a bathroom, a kitchen with a dining room, and two loggias in the east. On the third floor, there is a recently renovated and modernly decorated large apartment with two bedrooms, hallway, bathroom, storage room, toilet, kitchen, dining room and open concept living room with two balconies and loggia. In the high attic of the southern part of the building, there is also a studio apartment and a storage room.
There is a park with a place for socializing and a barbecue, parking for several cars, a swimming pool with a surface area of 29 m2, a sun deck and a handful of meticulously maintained green areas in the large landscaped garden. Every floor offers a view of the sea and the neighborhood, all necessary facilities are nearby, and the nearest beach is only 540m away. The villa was built and decorated with the highest quality materials, equipment and furniture and does not require any additional investments. It has a well-established rental business and a huge potential for realizing similar business opportunities.
Custom ID: ID-1136
Energy class: U izradi
-
View QR Code

-
- Current rating: 0
- Total votes: 0
- Report Listing Cancel Report
- 219 Shows

