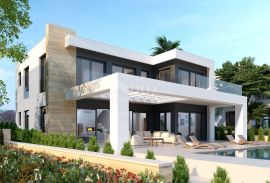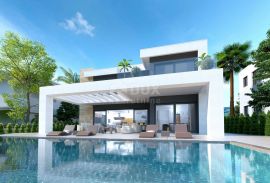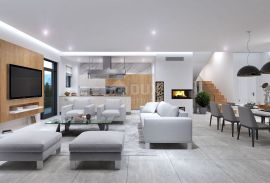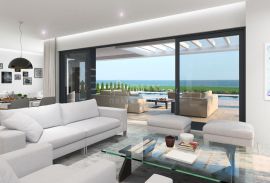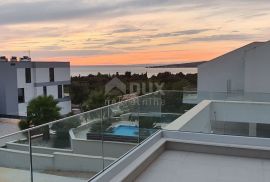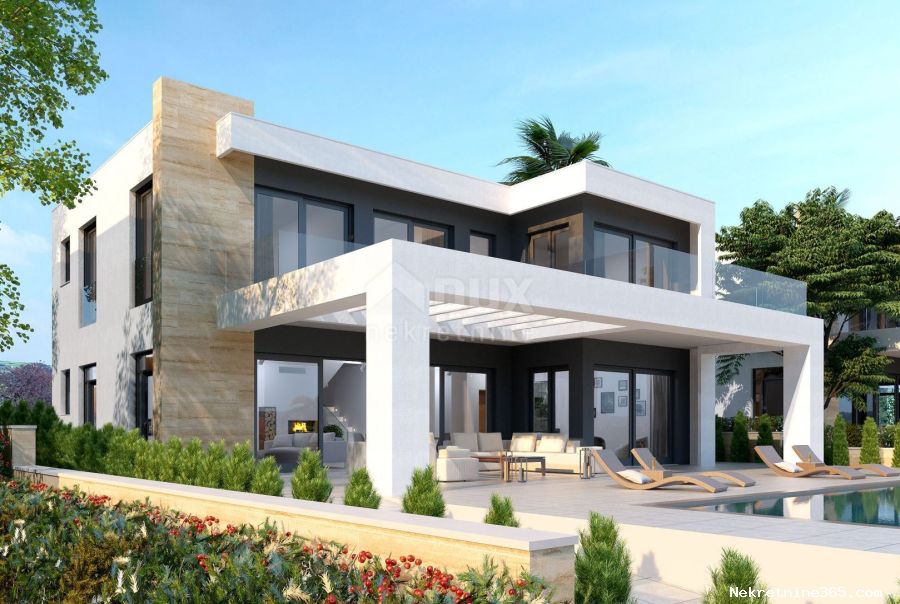
1,300,000.00 €
- 75310 m²
Property for
Sale
House type
detached
Property area
310 m²
Lot Size
730 m²
Number of Floors
1
Bedrooms
7
Bathrooms
5
Updated
1 month ago
Newbuild
yes
Built
2022
Country
Croatia
State/Region/Province
Ličko-senjska županija
City
Novalja
City area
Novalja
ZIP code
53291

Building permit
yes
Location permit
yes
Energy efficiency
A+
Central heating
yes
Number of parking spaces
3
Description
ISLAND OF PAG, NOVALJA - exclusive villa with pool in a top location
We are selling this beautiful exclusive villa with pool in a prestigious location just 250 meters from the sea and beach. The villa is built on a plot of 730m2 gross living area of 310m2, divided into two floors where the ground floor has a lobby-entrance, guest toilet, storage utility room, kitchen with dining room, pantry and large living area with fireplace and exit to a covered terrace with private pool and a backyard. An internal staircase upstairs has four bedrooms, each with its own bathroom. Three rooms have direct access to the balcony and a covered terrace with a beautiful sea view. The villa is sold in a turnkey phase where only the highest quality materials and equipment are used.
Architecture description: 310 m2 gross construction detached two-storey building modern minimalist architecture, four bedrooms with private bathrooms, large sliding windows in XXL format, additional guest bathroom, 3m high ceilings lowered in Knauf technique, preparation for open fireplace in the living room, floating staircase in monoblock, paved with marble. Materials used in construction: Unitherm brick, Schuco glass sliding windows made of aluminum, low thermal insulation glass, safety glass tempered or laminated, thermal insulation facade 10 cm thick, waterproof concrete for all concrete structures, Sika waterproofing.
Used mounting materials: Each room has an independent installation of electricity and water, water drainage installations in Geberit super-quiet technology, inverter air conditioners cooling-heating Daikin, central boiler 300lit for hot water. Bathrooms: Sanitary Villeroy Boch, Hansa thermostatic faucets with tropical rain shower, Gebrane pre-wall elements, electric underfloor heating with additional installations for radiators, Huppe and Duscholux showers, Extra class porcelain tiles for walls and floors.
Kitchen: Hacker open kitchen with kitchen island, Miele built-in appliances. Materials in the equipment: Vimar electrical switches and sockets, interior doors with hidden hinges and magnetic closure. Solid wood oak parquet in bedrooms and hallways. Living room tiling - large format porcelain tiles 120cm * 120cm.
Swimming pool: Large XXL pool 10m * 4m net, heated pool with heat pump, Spanish glass-ceramic tiles in the pool, large sun terrace paved with first-class marble, easy access to a comfortable pool engine room.
Yard: Private parking for 3-4 cars, quality greenery with palm trees, preparation for designed large format grill, large format pavers with hidden oil windows, elegant pedestrian entrance portal with intercom and camera, all fences made of stainless steel or hot-dip galvanized steel , automatic front door.
Additional values: Preparation for charging electric cars in your own parking lot, wi-fi network throughout the house, electric underfloor heating wi-fi Danfoss in the living room, underfloor electric heating in the bathrooms, full video surveillance with 8 HD cameras and wi-fi access , a platform for outdoor air conditioners separated from the building for insulation from noise and vibration.
Dear clients, the agency fee is charged in accordance with the General Terms and Conditions. https://www.dux-nekretnine.hr/opci-uvjeti-poslovanja.
ID CODE: 14715
-
View QR Code

-
- Current rating: 0
- Total votes: 0
- Report Listing Cancel Report
- 199 Shows

