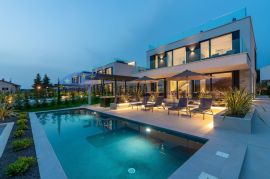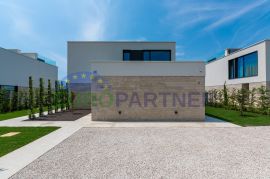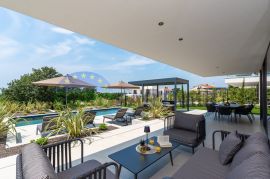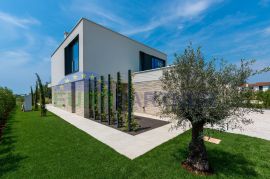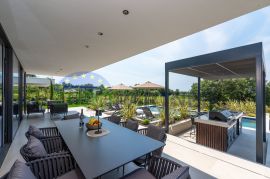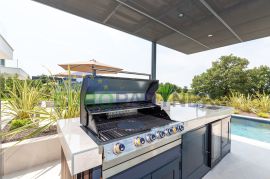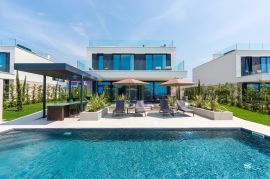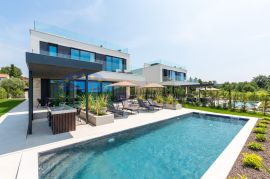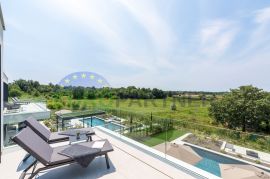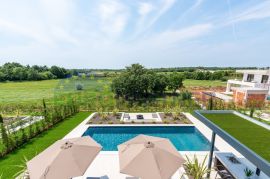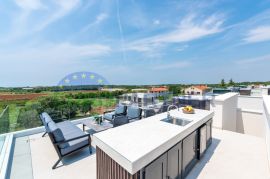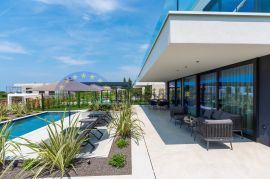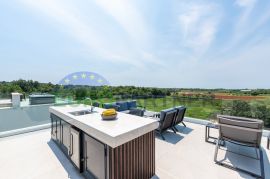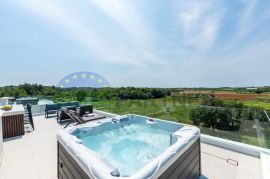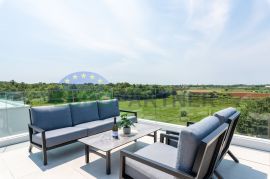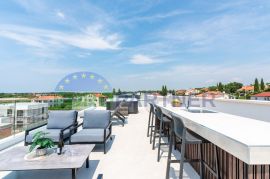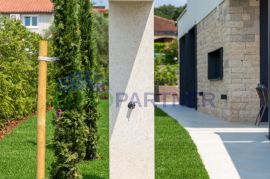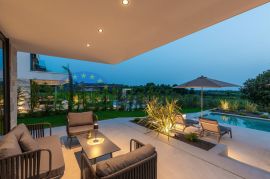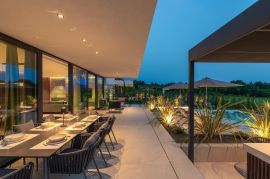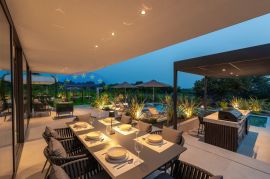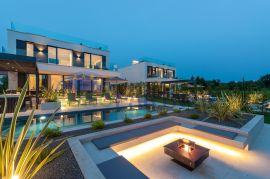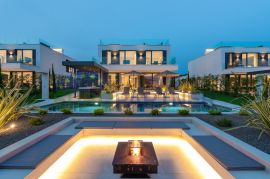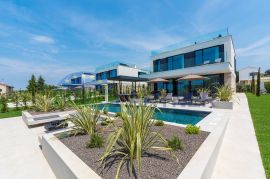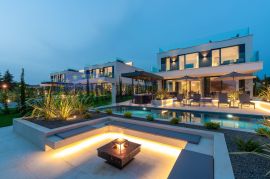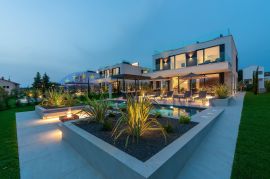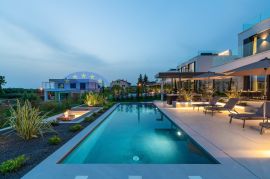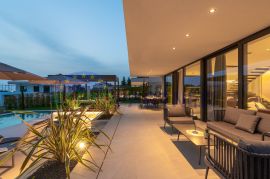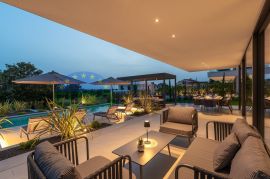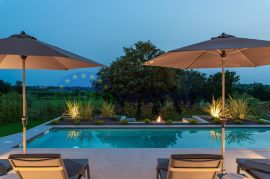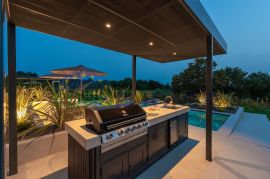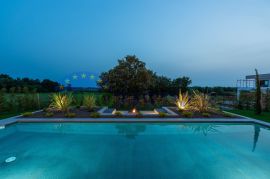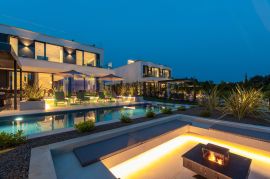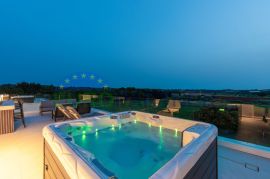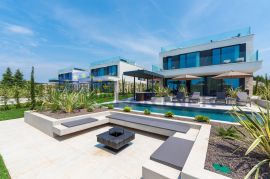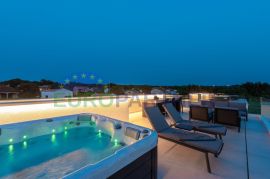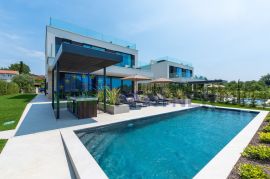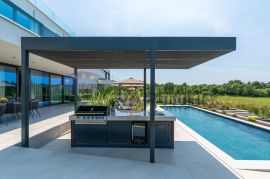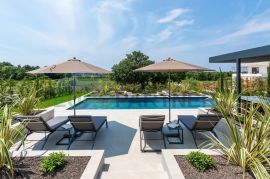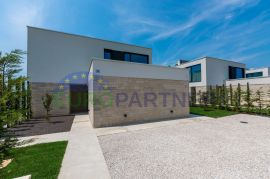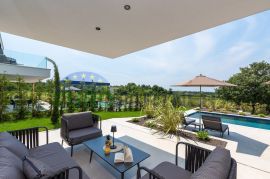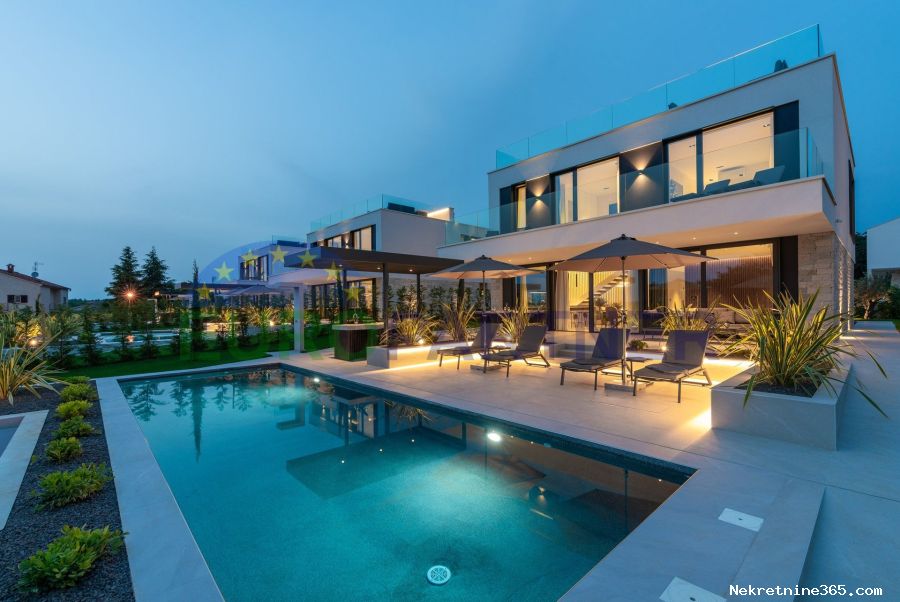
1,250,000.00 €
- 65270.0 m²
Property for
Sale
House type
detached
Property area
270.0 m²
Lot Size
864.0 m²
Bedrooms
6
Bathrooms
5
Updated
5 months ago
Newbuild
yes
Condition
Kept
Built
2024
Country
Croatia
State/Region/Province
Istarska županija
City
Poreč
City area
Poreč
ZIP code
52440

Building permit
yes
Ownership certificate
yes
Infrastructure
-
 Active telephone line
Active telephone line
-
 Air conditioner
Air conditioner
-
 Telephone installation
Telephone installation
-
 Sewage
Sewage
Number of parking spaces
3
Description
Istria, Poreč
A complex of fully equipped and ready-made villas is for sale, located on an area of 3730 m2.
It consists of 4 free-standing, fully furnished and equipped buildings with a view of the open sea (as the crow flies, about 2 kilometers).
Four identical houses, each built on its own plot.
Gross square footage of each house: 270 m2
(only closed surfaces count)
Net area of the interior residential part: 204 m2
(closed part)
Net area of covered and uncovered part: 310 m2
(sunbed, canopy, balconies, paths, fire-pit, roof terrace and external staircase).
Parking: each house has 3 parking spaces
(area of 40 m2)
Swimming pool - 36 m2 of water surface
(*Villa One pool 30 m2)
Energy class: A (20 kWh/m2 per year)
Floor plan: P+1 (ground floor + first floor), built with classic construction. New construction. Sea View.
The ground floor consists of an entrance hall, a staircase for access to the first floor and the roof terrace, a living room, a kitchen and a dining room, a bedroom with a separate bathroom, an additional toilet, a bathroom and a sauna, a technical room with a laundry room, a storage room and an external toilet, each of which has a separate entrance. .
On the first floor there is a staircase, a corridor, three bedrooms with separate bathrooms and an additional room (gym, playroom, etc.).
Staircase for access to the roof terrace, where there is an outdoor bar, a sun deck and a hot tub.
In the environment there is an outdoor heated pool, a sunbathing area, a covered terrace for dining, a canopy with a summer kitchen and an uncovered terrace directly next to the pool. There is a fire pit in the lower part of the yard. In the courtyard there is also a designer outdoor shower with hot water and a floor siphon.
The load-bearing structure of the basic building rests on strip foundations, and the walls are a combination of block brick masonry and reinforced concrete construction. Mezzanine and roof slabs are reinforced concrete. External canopy made of steel construction.
Partition walls are classically built with block bricks.
The leased power of electricity is 18.86 kW - three-phase, for each house.
External carpentry:
Large format aluminum locksmith. Aluminum profile - ALIPLAST.
Glass SUNGUARD SN 70/35 HT 6 mm tempered (70% Light Transmittance 35% Solar Factor
1.0 W/m²K U-value) + 16mm Al black, PU, Argon + FLOAT CLEAR, 6 mm hardened.
Profiles with broken thermal bridge, plasticized (RAL 7016).
All doors, windows and fixed positions are made in the ALIPLAST SUPERIAL 800 and SUPERIAL system (frame depth 75mm, sash depth 75mm). The sliding positions are made in the ULTRAGLIDE system (frame depth 154 mm).
The heat transfer coefficient for all positions is less than 1.3 W/(m2*K).
Wall insulation: Ground floor combination of Styrofoam XPS 8 cm + stone cladding 5 cm and Styrofoam EPS 10 cm, where there is no stone. Floors styrofoam EPS 16 cm - white facade, and styrofoam 10 cm on anthracite parts.
Hand-hewn Kanfanar stone, 5 cm thick.
Heating:
Vaillant, external air-water heat pump powered by electricity - 10.3 kw heating system and energy class A++ hot water preparation, with an additional machine room in the house and a 300-liter boiler and circulation. Underfloor heating in all rooms with separate room/bathroom regulators. Possible remote control via Wi-Fi network.
Cooling/reheating:
A Samsung Multi Split system with two outdoor units and 6 indoor units was installed. Equipped with the possibility of cooling and heating the space. The devices also have Wind-freeTM technology for pleasant air flow. Possible remote control via Wi-Fi network.
Equipment:
• Premium Duravit sanitary equipment, Grohe faucets, Geberit and Tece drainage systems, Grohe cisterns, Walk-in shower.
• Top quality ceramics from the most famous Italian manufacturers (Graniti Fiandre, Panaria, Keope, Love). In the bathrooms, large-format ceramics, placed up to the ceiling.
• Built-in system for softening water from the water supply network.
• Built-in high-end Ajax alarm system with motion sensor, water leak detector and fire detector. Version in black.
• DVC video surveillance with 2 TB HDD recorder and 4 external IP cameras with 5 Mpx.
• Lighting from the Austrian manufacturer Eglo.
• Internal switches, buttons and sockets of the Italian brand Bticino from the Legrand group.
• Built-in complete antenna and satellite system for each room.
• Built-in additional Wi-Fi signal boosters in the house and on the outdoor terrace.
• Internal doors of the well-known Italian manufacturer Braga with hidden hinges and magnetic locks, 44 mm wide, Bianco Matrix version with black Prisma handles.
• Video intercom with front door opening control and electronic control. gate.
• Wallbox charger for charging Mercedes-Benz electric cars up to 22 kW.
• Bio fireplace in the living room.
• External channels and drains to the terrace
-
View QR Code

-
- Current rating: 0
- Total votes: 0
- Report Listing Cancel Report
- 243 Shows

