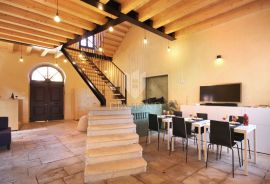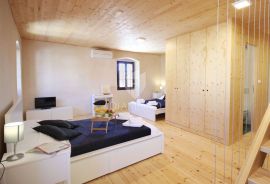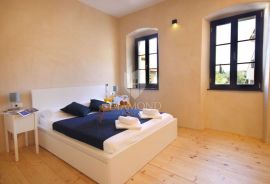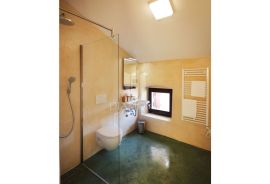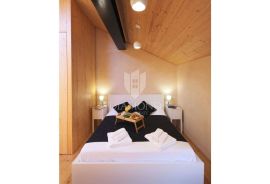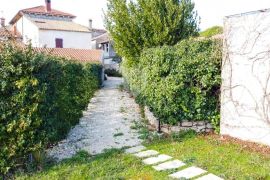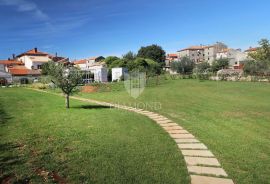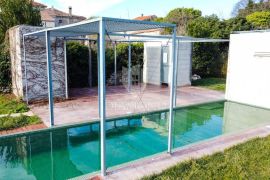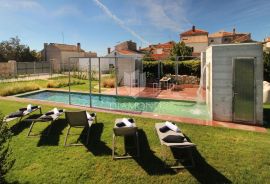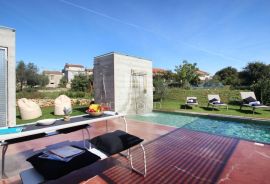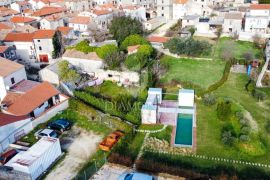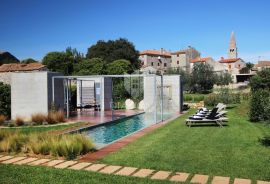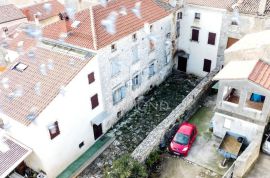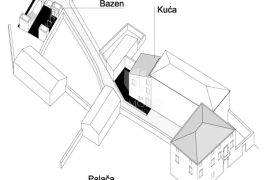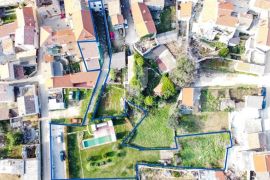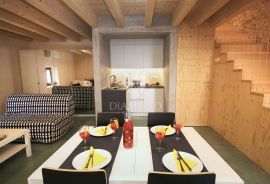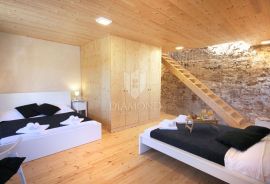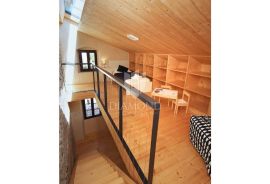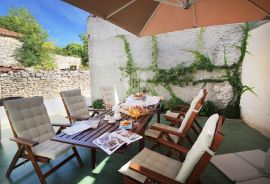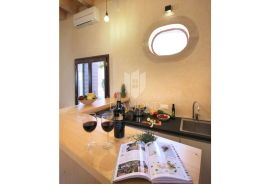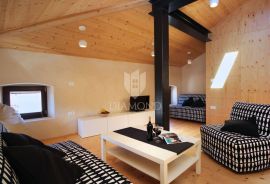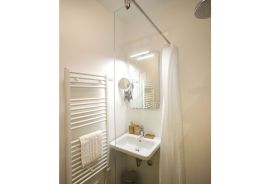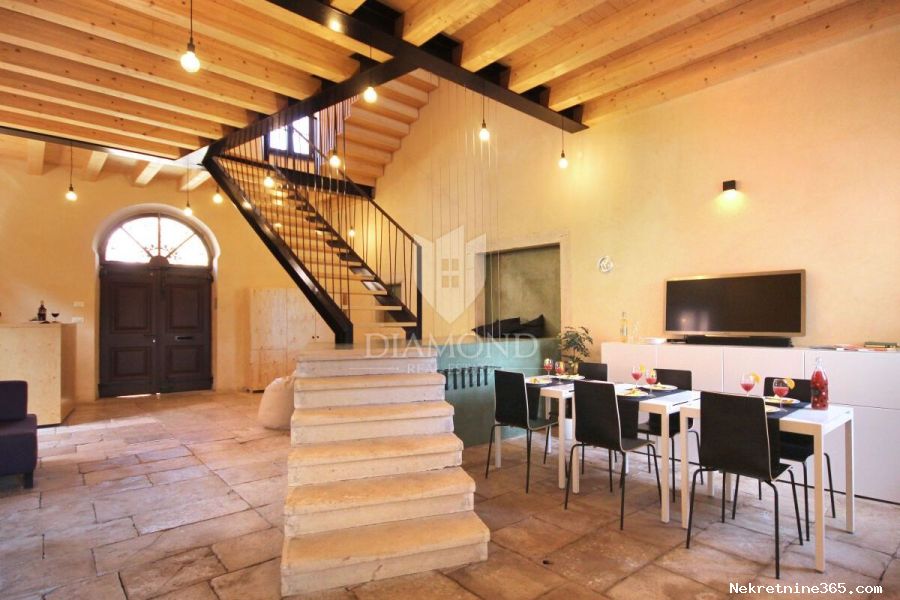
1.00 €
- 87220 m²
Property for
Sale
House type
detached
Property area
220 m²
Bedrooms
8
Bathrooms
7
Updated
8 months ago
Built
1900
Country
Croatia
State/Region/Province
Istarska županija
City
Vodnjan
City area
Galižana
ZIP code
52215

Building permit
yes
Energy efficiency
In preparation
Description
Istria, Galižana
Located between Pula and Vodnjan, Galižana is a charming Istrian town a little more than 5 kilometers from the coast. Its isolated and slightly elevated position provides a feeling of relaxed life, while quick access to picturesque places and beaches makes this place an ideal combination of peace and dynamism. The surrounding areas offer a variety of activities and attractions, making Galižana the perfect destination for those who want to explore Istria's rich cultural heritage.
This property represents a combination of tradition and modernity, with two reconstructed old houses connected by a courtyard. In addition to being located in a late baroque building, the building is proud of extremely beautiful architectural interventions signed by a famous architect. Every detail reflects the expertise and beauty of the renovation, combining the charm of antiquity with unobtrusive modern decoration.
The larger building, with three floors, has been carefully designed to provide spaciousness and functionality. On the first floor there is a large dining room with a kitchen, a smaller living room and a bathroom, with access to a magical inner courtyard with a patio. The staircase, a combination of authentic and modern parts, leads to the first floor, where there is another living room and one bedroom with a bathroom. The stairs further lead to the attic, where there are two additional bedrooms, each with its own bathroom.
About fifteen meters from this building, there is another traditional house, which has a larger living room and storage room on the ground floor, a bedroom and a bathroom on the first floor, while the attic offers another spacious bedroom. All these rooms are connected by a spacious yard with a swimming pool, sunbathing area, children's playground and a fenced parking area. There is also room in the garden for the construction of another building, on a separate part of the land. The total area of the garden is 1439m2.
This unique property offers an exceptional opportunity for a combination of comfortable living and renting, making it ideal as an investment. The history of the house, the signature of a famous architect, a spacious yard with a swimming pool and a children's playground make it a perfect destination. Whether you are thinking of a holiday rental, living in an oasis of peace or a combination of both, this property offers it all. We are at your disposal for any additional information!
ID CODE: 1037-246
-
View QR Code

-
- Current rating: 0
- Total votes: 0
- Report Listing Cancel Report
- 427 Shows

