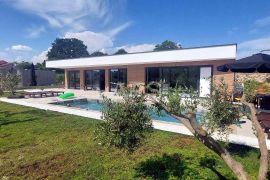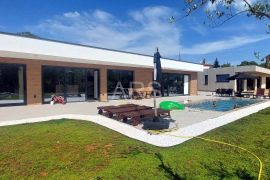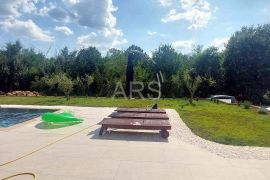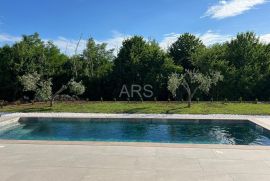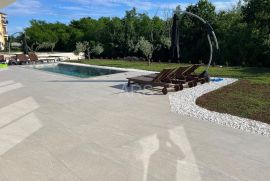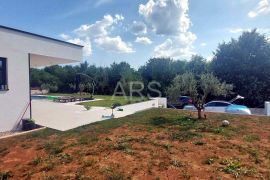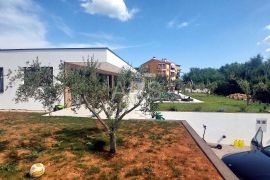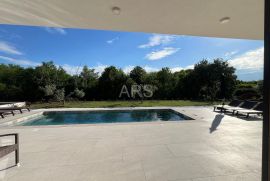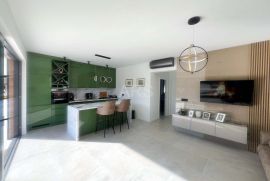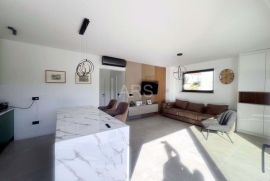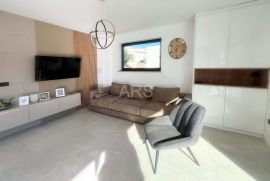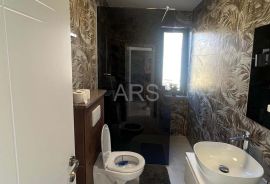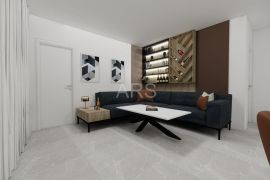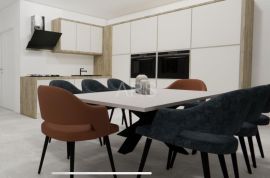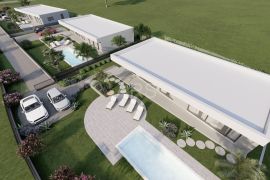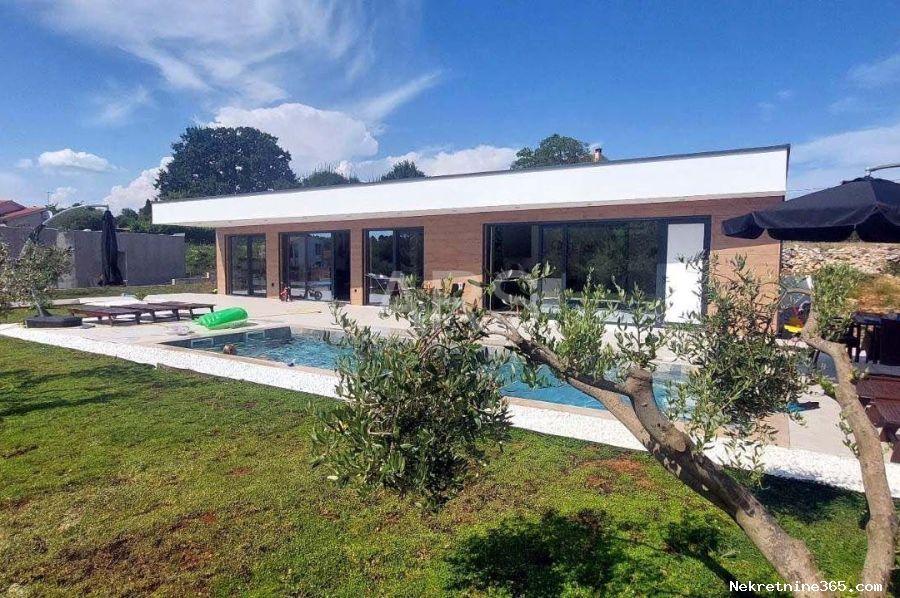
- 5160 m²
Property for
Sale
Property area
160 m²
Lot Size
792 m²
Bedrooms
5
Updated
1 week ago
Built
2024
Country
Croatia
State/Region/Province
Istarska županija
City
Labin
City area
Labin
ZIP code
52220

Building permit
yes
Heating type
-
 air-conditioner
air-conditioner
Description
For sale is newly built and furnished central villa, one of three villas in a gated complex with a private road and a shared children’s playground. The other two villas are nearing completion and will soon be available on the market.
This stunning villa offers a luxurious and comfortable stay with the following features:
A 27 m² pool complete with a sun terrace, barbecue area and 32 m² of covered terrace, perfect for enjoying outdoor meals or simply unwinding.
A 792 m² fenced yard providing ample parking space and a secure environment.
144 m² of net living space, stylishly designed for your comfort.
Location:
Situated in nature environment overlooking the forests.
In front of the villas is a non-buildable area, ensuring an unobstructed view.
Shopping centers are just a 4-minute drive away.
The town of Labin is an 8-minute drive, and the tourist resort of Rabac is 10 km away.
Activities:
A forest path near the villas connects to kilometers of walking and cycling trails, perfect for running, walking, and other outdoor activities.
The Villa:
Consists of two residential units: a larger and a smaller apartment.
You can rent out one apartment when you are not in the villa.
Large parking area and a shared children’s playground provide additional comfort for you and your guests.
This villa offers the perfect place to relax, enjoy nature and the wine culture and top gastronomy of Istria, as well as the potential for rental income.
Don’t miss this excellent opportunity to purchase your own piece of paradise in Istria!
Technical Specifications:
Cooling and heating: each room is equipped with inverter air conditioners, while underfloor heating is provided via a heat pump. The floors are fully covered with ceramic tiles.
Carpentry: the front carpentry consists of aluminum lift-and-slide doors and premium aluminum entrance doors by CORTIZO. In the rooms and bathrooms, PVC carpentry by Kömmerling with triple glazing is installed.
Energy efficiency: the property is rated A+ for energy efficiency, ensuring a high level of energy savings.
Material quality: all materials used in construction are of high quality, guaranteeing durability and reliability.
Pool: the pool is also lined with ceramic tiles as are the surrounding beaches, contributing to aesthetic appeal and functionality.
LARGER APARTMENT (83.9 m²)
Kitchen + living Room – 34.40 m²
Hallway – 1.95 m²
Bedroom – 10 m²
Bedroom – 10 m²
Bedroom – 12 m²
Bathroom – 7.90 m²
Bathroom – 3.80 m²
Storage – 6.85 m²
SMALLER APARTMENT (59.95 m²)
Kitchen + Living Room – 30 m²
Hallway – 2.20 m²
Bedroom – 12 m²
Bedroom – 10.95 m²
Bathroom – 4.80 m²
COVERED TERRACE – 32.30 m²
POOL – 27 m²
-
View QR Code

-
- Current rating: 0
- Total votes: 0
- Report Listing Cancel Report
- 163 Shows

