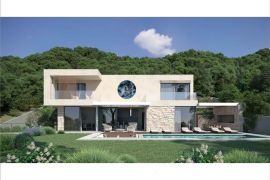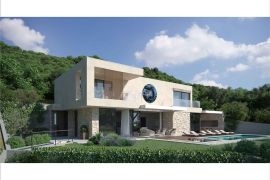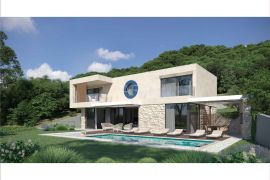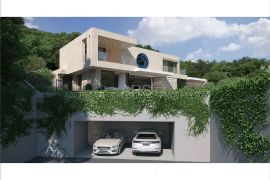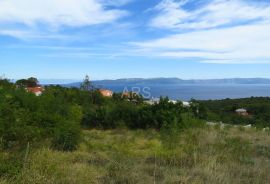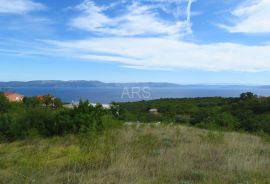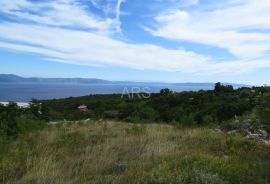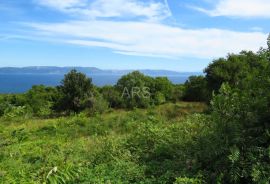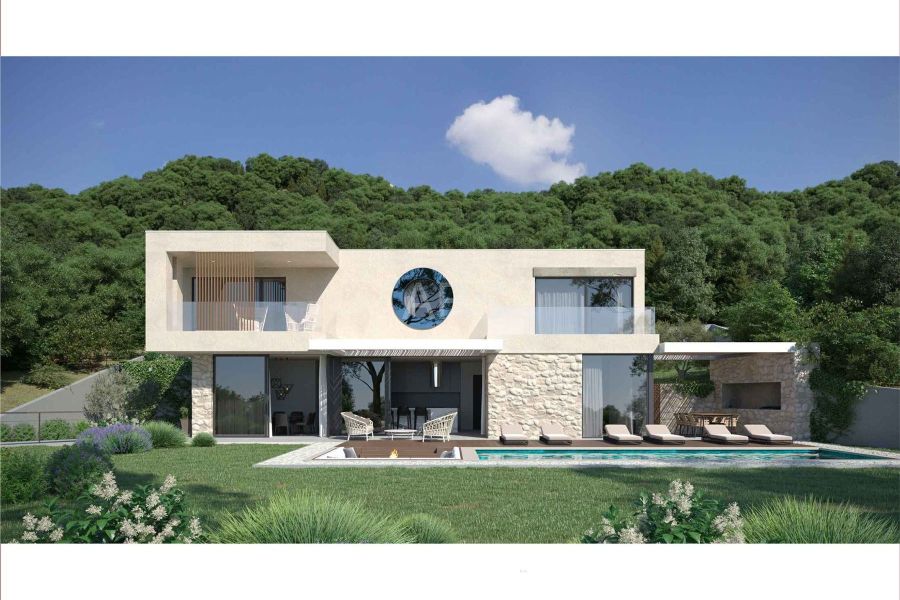
- 3299 m²
Property for
Sale
Property area
299 m²
Lot Size
654 m²
Bedrooms
3
Updated
1 week ago
Condition
Under construction
Built
2024
Country
Croatia
State/Region/Province
Istarska županija
City
Labin
City area
Labin
ZIP code
52220

Building permit
yes
Infrastructure
-
 Electricity
Electricity
Heating type
-
 air-conditioner
air-conditioner
Description
The villa is being created in a breathtaking hillside location near Labin and Ravni on Istria’s east coast. First-class restaurants and traditional taverns are located in the immediate vicinity and the main road leads to the beautiful beach in Ravni with its clear sea, place to park and restaurant/bar on the beach. It is 4 km to Ravni and 12 km to Labin.
Villa offers a stunning view of the Cres and Lošinj islands.
The garden level comprises a light-flooded living area with a kitchen and view of the turquoise sea. Living area, kitchen and dining area streches over 66 m2.There are also batroom (6,20 m2), storage (8,85 m2), utilitiy (4 m2) and gym (10,80 m2).
The terrace serves as an exclusive outdoor living area, hugged by the pool of 33 m2 where you can end the day in Mediterranean style al fresco under the shaded pergola with an outdoor kitchen or by the open fireplace next to the pool.
The upper level houses three spacious bedrooms with en suite bathrooms, one with bathtub. Two bedroom enters their own terraces with seaview.
Bedroom 1: 19,60m2 + wardrobe 6,80 m2 + bathroom 3,65 m2 (bathtub)
Bedroom 2: 17,30 m2 + bathroom 5,30 m2
Bedroom 3: 15,15 m2 + bathroom 5 m2
From this floor you can go out to enjoy the shade of the Mediterranean garden behind the house.
All the terraces offer sun, tranquillity and beautiful seaview.
The floors are connected by an internal cantilever staircase, which will be covered with first-class parquet, as well as the floors in the bedrooms.
The house is air-conditioned with underfloor heating in the living room and bathrooms, which will be managed via Wi-fi.
All joinery is high-quality anthracite aluminum with triple glazing.
The terraces will be fenced with 8+8 mm thick tempered glass, as will the internal staircase.
Istrian natural stone with a thickness of 15 to 20 cm will be used to partially cover the facade of the house.
The price includes preparation for video surveillance, alarm and solar panels.
Furnishings is not included in the purchase price.
The planned construction period is at the end of 2024.
In addition to this villa, the investors will build three more villas that will be located lower on the slope, without obscuring the view, and the access to the villas will be fenced off and available only to the owners.
The investors are not new to construction, and an inspection of finished houses in this area can be arranged, which will testify to the quality of the construction they have carried out.
-
View QR Code

-
- Current rating: 0
- Total votes: 0
- Report Listing Cancel Report
- 475 Shows

