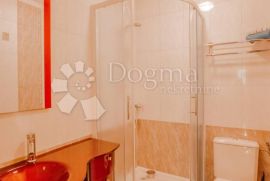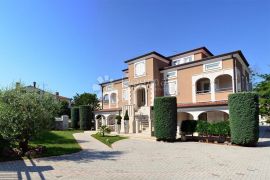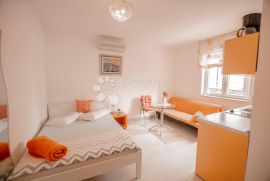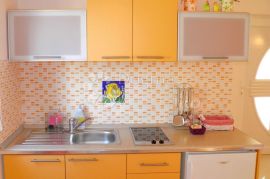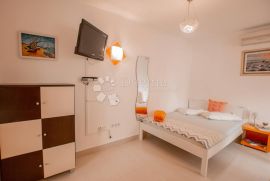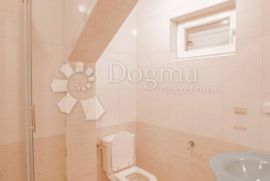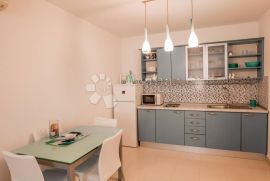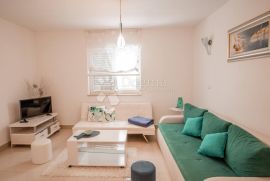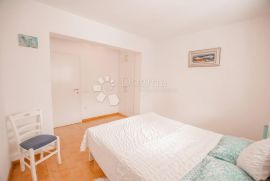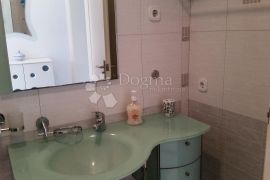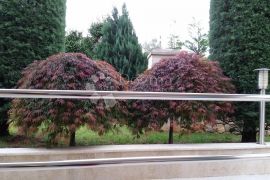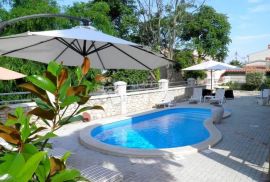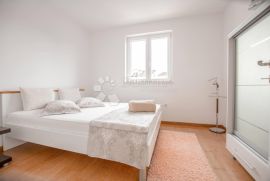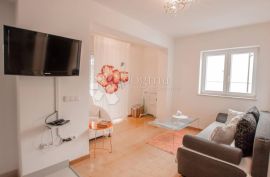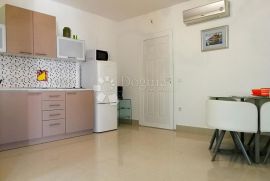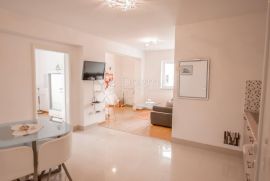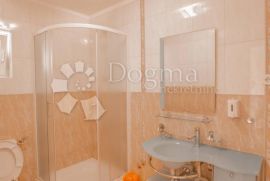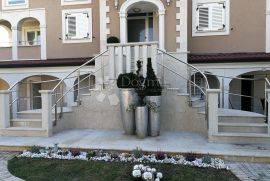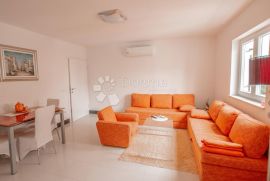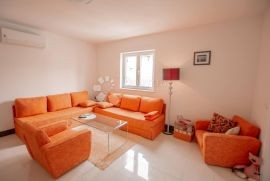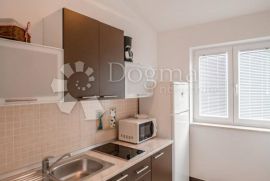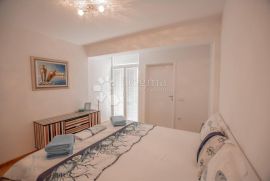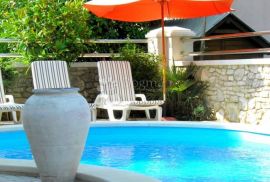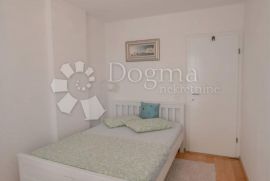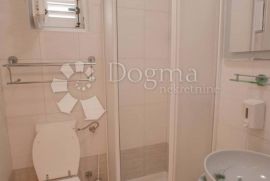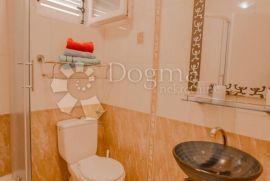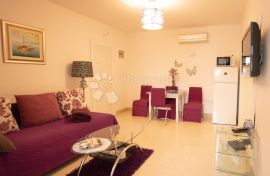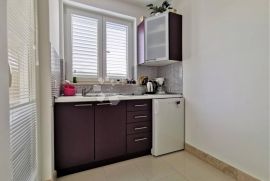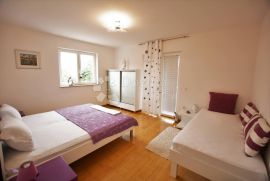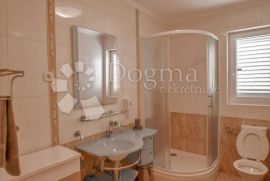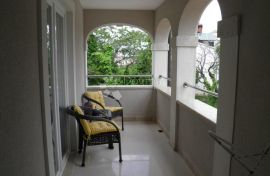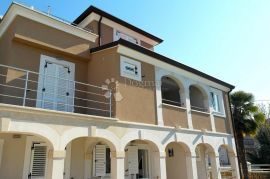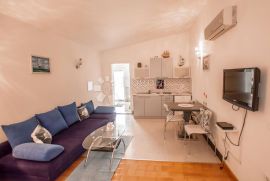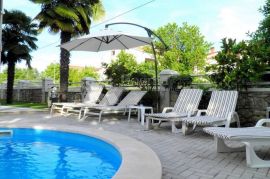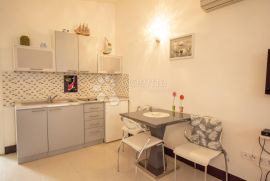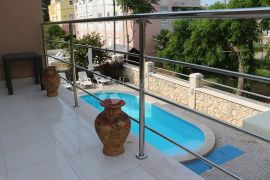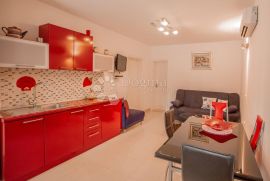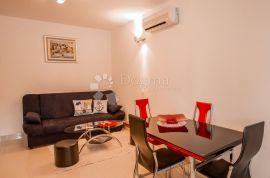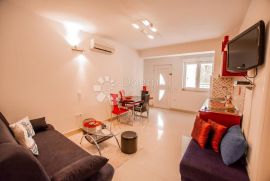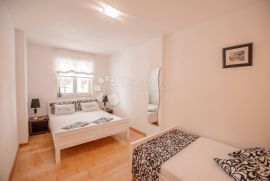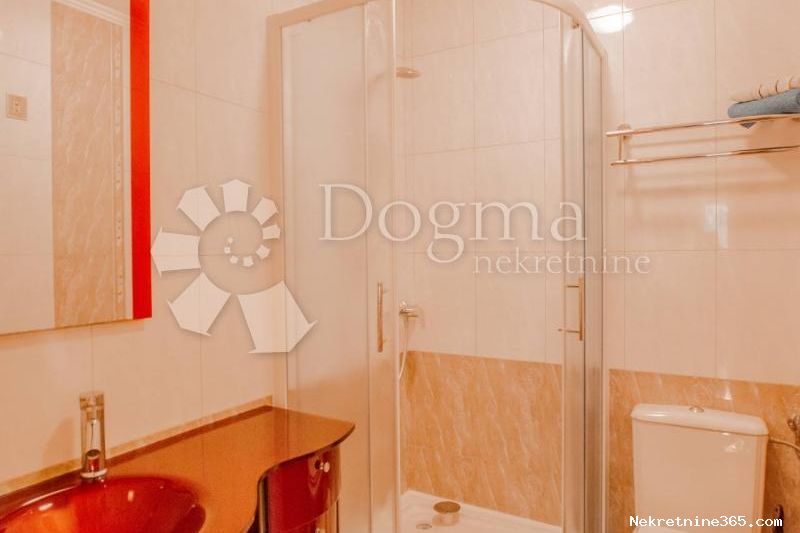
1,650,000.00 €
- 1811687 m²
Property for
Sale
House type
detached
Property area
687 m²
Lot Size
1126 m²
Number of Floors
2
Bedrooms
18
Bathrooms
11
Updated
2 months ago
Newbuild
yes
Built
2012
Country
Croatia
State/Region/Province
Istarska županija
City
Poreč
City area
Poreč
ZIP code
52440

Building permit
yes
Ownership certificate
yes
Energy efficiency
C
Description
Funtana is a small fishing, agricultural and tourist place on the west coast of Istria located in the area between the tourist town of Vrsar and Porec. A popular tourist destination blessed with a mild climate and clean sea, with a bathing season from May to October, it is only a few hours drive away from all major European capitals. The area around Funtana is a hilly area dotted with vineyards, olive groves, arable land, meadows and pine and oak forests that often reach the sea. Funtana has retained the typical appearance of a coastal village. Built to measure for an ordinary man with a stone palace and a church with a bell tower surrounded by rows of quiet cobbled streets, this is a place that has been exalted in the Mediterranean since ancient times.
In this picturesque place with just over 1000 inhabitants, only 500 meters from the sea and beaches, near the White Bay, Green and Blue Lagoon is located this beautiful villa built in a way that pays attention to every detail. From a beautifully landscaped garden, paved yard, landscaped park with Mediterranean plants and olive trees, all the way to the house itself, which abounds in stone details on the outside and inside such as stairs and hallways.
The yard of the house is entered through an automatic sliding door.
The house has ten apartments, four of which are located on the ground floor with a total area of 219.84 m2 and each has its own entrance from the outside. Two spacious apartments of 60 m2 with one bedroom, bathroom, living room, kitchen and dining room. One studio apartment of 30 m2 with bathroom, living room, kitchen and dining room and one apartment of 70 m2 with two bedrooms, bathroom, living room, kitchen and dining room.
The first floor is reached from the outside by a beautifully decorated staircase made of a combination of stone and stainless steel. On the first floor we have three apartments - two with one bedroom, bathroom, kitchen, dining room, living room and terrace of 60 m2 and 65 m2 and one larger apartment of 83 m2 which has two bedrooms, two bathrooms, kitchen, dining room, living room and terrace.
The internal staircase leads to the second floor of this house, which houses three studio apartments with a total size of 99.95 m2 each with its own terrace and a view of the pool size 24 m2 located in the yard behind the house.
Each apartment has air conditioning for heating and cooling, PVC windows, and bedrooms are covered with bamboo flooring.
In the basement of 37.21 m2 there is a tavern with a fireplace. We get hot water for the whole house from solar energy, which is stored in a tank with a capacity of 800 liters.
Very nice property that offers a handful of possibilities, worthy of attention.
As such, the villa is rented during the season for tourist purposes and records a very good occupancy, so it would be an investment for future buyers if they want to engage in this activity. It can also be a pleasant home for a family who wants to spend a holiday in a beautiful and quiet Istrian town by the sea.
For more information contact the agent: David Roce
+385 99 759 1558
ID CODE: IS9484
-
View QR Code

-
- Current rating: 0
- Total votes: 0
- Report Listing Cancel Report
- 125 Shows

