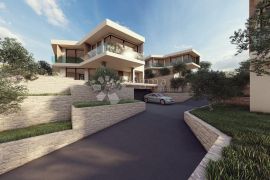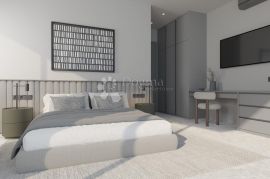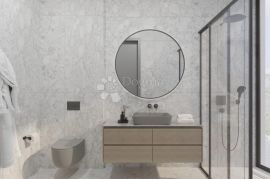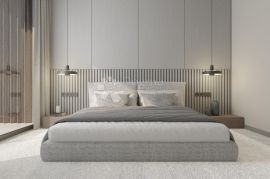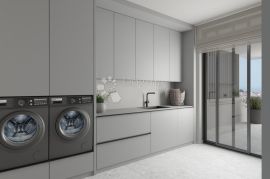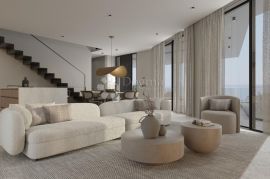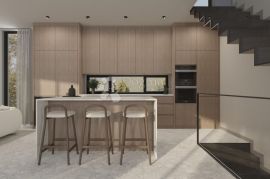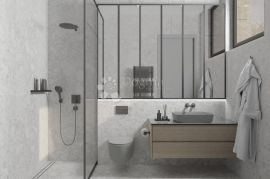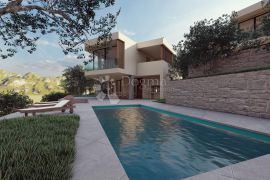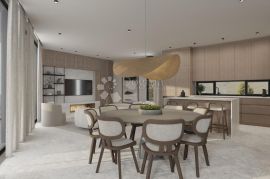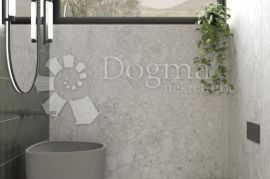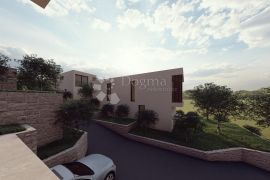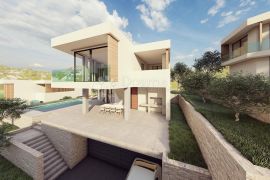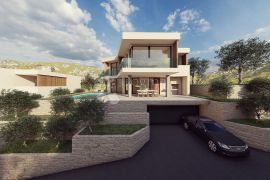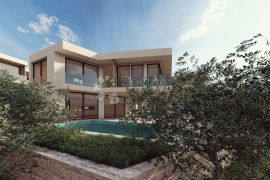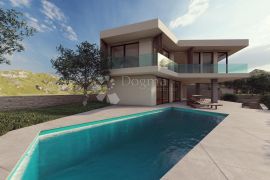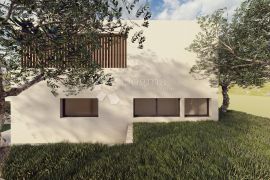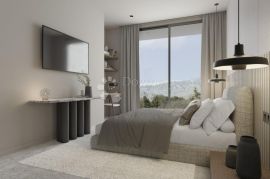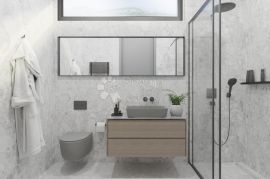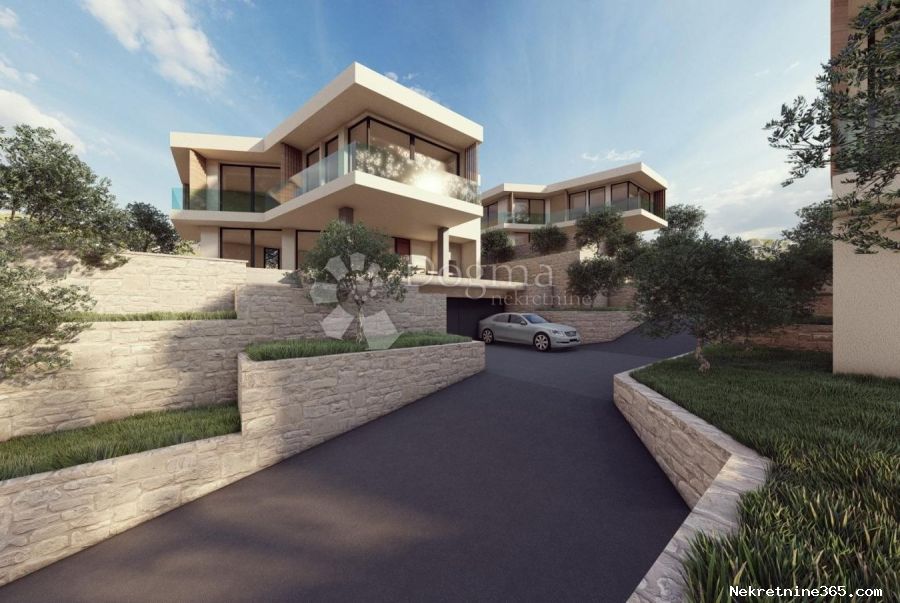
1,750,000.00 €
- 54293 m²
Property for
Sale
House type
detached
Property area
293 m²
Lot Size
400 m²
Bedrooms
5
Bathrooms
4
Updated
2 months ago
Newbuild
yes
Built
2024
Country
Croatia
State/Region/Province
Šibensko-kninska županija
City
Primošten
City area
Primošten
ZIP code
22202

Building permit
yes
Ownership certificate
yes
Garage
yes
Number of parking spaces
4
Description
Luxury villa in magical Primošten, only 400m from the sea and 1000m from the town center.
The villa is located within a modern complex with 5 villas and a luxurious residential building with a swimming pool. The villas are positioned in such a way that they all have an open view of the sea and Primošten.
Villa K2 consists of a basement, ground floor and first floor and has a total net area of 293.98m2.
The basement consists of a garage for 2 cars, a storage room and auxiliary and technical rooms.
The ground floor consists of an entrance area, a bedroom, a bathroom, a guest toilet, a spacious living room with a kitchen and a dining room that leads to a spacious outdoor terrace, a 45m2 swimming pool and a sun deck.
On the first floor there is a laundry room, and 3 bedrooms with en suite bathrooms and exits to a large terrace with a fantastic view.
The yard is made up of a beautifully landscaped garden enriched with Mediterranean plants. Irrigation of green areas is automatic.
Property management service, which includes pool maintenance, is also planned
Complete completion of works and occupancy by the summer of 2025
The villas are built of the highest quality materials, the project was created by the architectural office Erak Mikulić arhitekti, and the interior and furniture design was taken care of by the renowned Croatian designer Velinda Mršić.
For a list of extra luxury and signature equipment that would be installed, contact the agency.
Don't miss this opportunity,
Contact us with confidence!
ID CODE: DA100062077
-
View QR Code

-
- Current rating: 0
- Total votes: 0
- Report Listing Cancel Report
- 75 Shows

