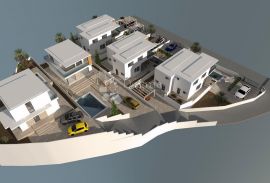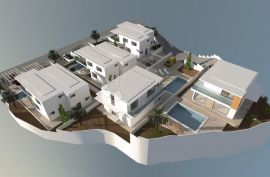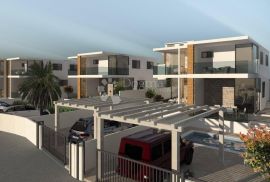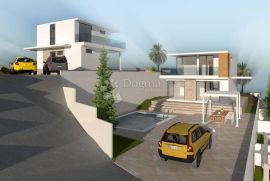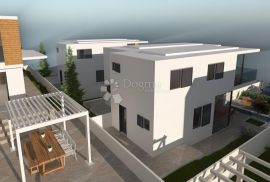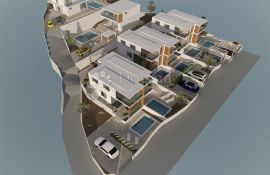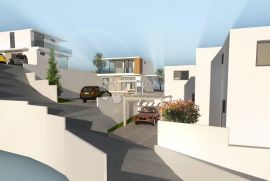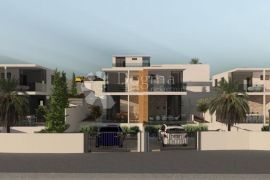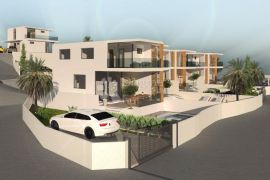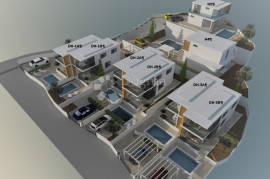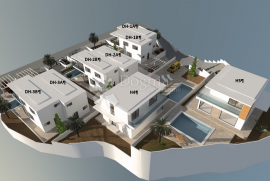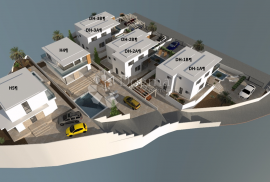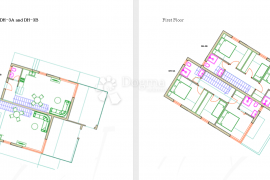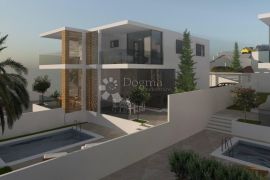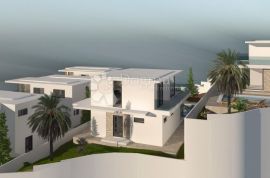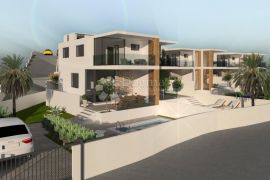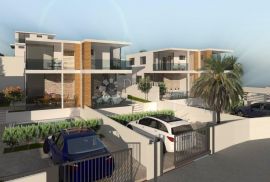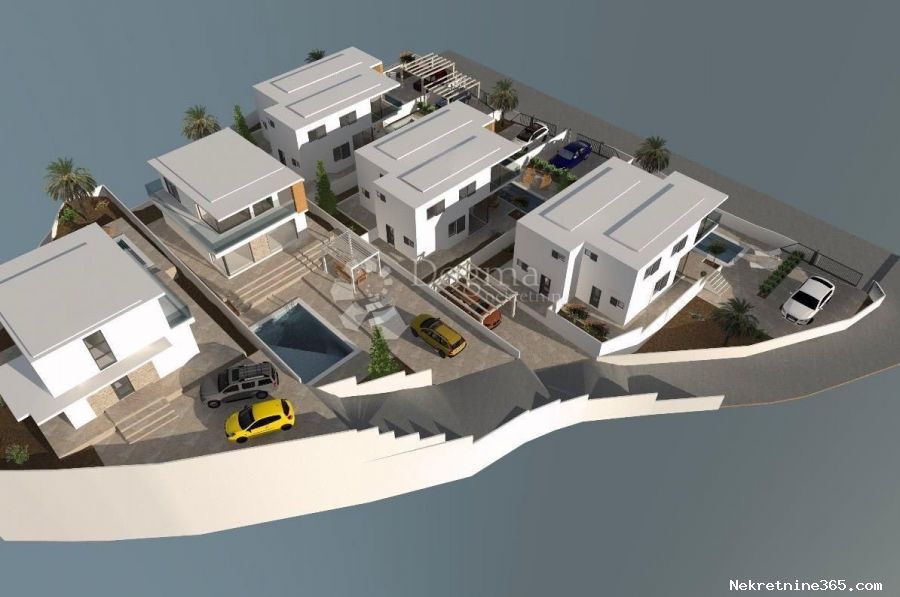
336,943.00 €
- 32119 m²
Property for
Sale
House type
detached
Property area
119 m²
Lot Size
264 m²
Bedrooms
3
Bathrooms
2
Updated
9 months ago
Country
Croatia
State/Region/Province
Šibensko-kninska županija
City
Primošten
City area
Primošten
ZIP code
22202

Building permit
yes
Location permit
yes
Ownership certificate
yes
Energy efficiency
In preparation
Garage
yes
Number of parking spaces
1
Description
PRIMOŠTEN VILLA OF MODERN ELEGANCE DH 3A
HOUSE DH 3A
The stated price includes VAT.
Land size m2 264.54 m2
House m2 82.32 m2
Terrace m2 31.70 m2
Total m2 119.02 m2
Parking places 1
Car pot option
Pool option
SPA Hot tube option
Bioclimatic pergola -
The construction principle is "turnkey", which includes the installation of the following: heating/cooling system, floor coverings (ceramic tiles, laminate/parquet), fitted bathrooms, fireplace chimney, land surrounded by low natural stone walls, paved car access, landscaped garden and garden, and swimming pool.
The needs and wishes of our clients come first, which is why the concept of "property management/maintenance" was designed during the period when you are not staying in it (includes cleaning, repairs, rental services, etc.). For more detailed information, feel free to request a more extensive brochure in PDF format and a detailed specification of the building.
EXTERIOR
The modern elegance and aesthetically designed property will surely capture your attention. Every square meter of this garden is decorated with great emphasis on stylish details, from the terrace paved with modern and elegant tiles, the extremely beautiful and detailed porch, next to the pool there is a relaxation area that is raised two steps higher than the pool, decorative bushes, palm trees , cypress and flowers in the yard. The combination of a stone facade with a glass fence stands out on the house. The garage is connected to the house and you can enter the house directly from it.
INTERIOR
GROUND FLOOR - a large and rich entrance to the house, connected as one unit with a large modern kitchen, a beautiful dining room and a living room, which are lowered by one flight of stairs, from which there is a view of the pool and garden through large sliding doors from one side to the other. Next to the entrance on the right side there is a wardrobe, and on the left side there is a staircase leading to the first floor. On the right side of the kitchen there is a pantry that is connected to the outside dining area. On the ground floor there is a garage from which you can enter the house, as well as a large bathroom and a beautiful large bedroom with access to the area around the pool.
FLOOR - on the first floor there are two large bedrooms, each with its own bathroom and access to the terrace.
The property is located in an excellent location, 900 meters from the old town of Priomošten, 600 meters from the beach and 300 meters from the port.
Construction will begin in March 2024, and occupancy is expected in March 2025.
Don't miss this unique opportunity.
Contact us with confidence.
Damir Varošanec 00 385 (0)99 733 53 07
Ante Goleš 00 385 (0)99 222 30 54
ID CODE: DA1234
-
View QR Code

-
- Current rating: 0
- Total votes: 0
- Report Listing Cancel Report
- 335 Shows

