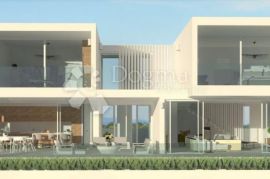
819,000.00 €
- 42332 m²
Property for
Sale
House type
detached
Property area
332 m²
Lot Size
700 m²
Bedrooms
4
Bathrooms
2
Updated
Apr 15, 2024
Country
Croatia
State/Region/Province
Šibensko-kninska županija
City
Primošten
City area
Primošten
ZIP code
22202

Building permit
yes
Location permit
yes
Energy efficiency
In preparation
Number of parking spaces
2
Description
PRIMOŠTEN VILLA NOVA - IDEAL COMBINATION
Living area: 700 m2 / Rooms: 3 / Bathrooms: 2 / Parking: 2
• Location: Primošten
• Type: Villa
• You are interested in the perfect combination of contemporary elegance, modernity and luxury, you want to feel relaxed in your own home, and especially, you want to enjoy every detail, then we have the ideal property for you. Beautiful modern house with ground floor and first floor, built on a higher part of Primošten where the terrace of the house offers a magical view of the bay, a perfect combination of modern and luxury, equipped with the most modern materials.
•
• The construction principle is "turnkey", which includes the installation of the following: heating/cooling system, floor coverings (ceramic tiles, laminate/parquet), equipped bathrooms, fireplace chimney, land surrounded by low natural stone walls, paved car access, landscaped garden and yard, and swimming pool.
•
• The needs and wishes of our clients come first, which is why the concept of "property management/maintenance" was designed in the period when you are not staying in it (includes cleaning, repairs, rental services, etc.). For more detailed information, feel free to request a more extensive brochure in PDF format and a detailed specification of the building.
• EXTERIOR
Summer kitchen with a large terrace, a large space around the pool and a beautiful pool with its own bar.
INTERIOR
GROUND FLOOR - kitchen and dining room, pantry and laundry room, toilet and large living room.
FLOOR - a large master bedroom with its own dressing room and a large bathroom with access to the balcony, and two smaller rooms with a shared bathroom, one with access to the balcony while the other has access to a large terrace.
The villa consists of
• Residential: ground floor - 124.91 m2
• Yard: 700 m2
• Parking: 30.15 m2
• Covered terrace: 48.50 m2
• Uncovered terrace: 51.88 m2
• Pool bar: 14.88 m2
• Floor: 108.52 m2
• Balcony 1: 11.08 m2
• Balcony 2: 17.36 m2
• Terrace: 22.34 m2
• Floor: P+1
The start of construction is March 3, 2023, and expected occupancy is March 4, 2025.
Contact us with confidence.
Damir Varošanec 00 385 (0)99 733 53 07
Ante Goleš 00 385 (0)99 222 30 54
ID CODE: DA1224
Reference Number
466653
Agency ref id
DA1224
-
View QR Code

-
- Current rating: 0
- Total votes: 0
-
Save as PDF

- 164 Shows









