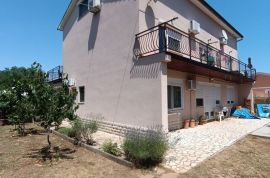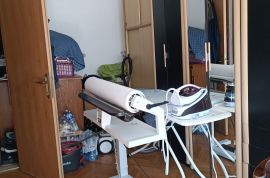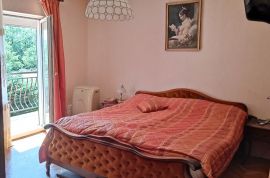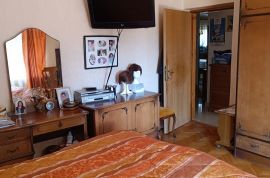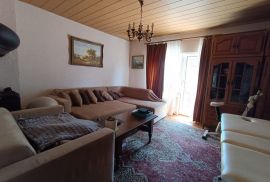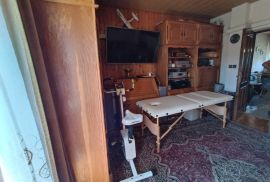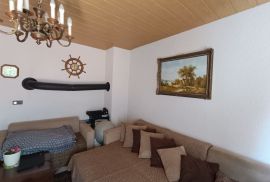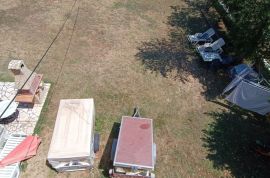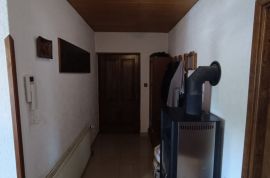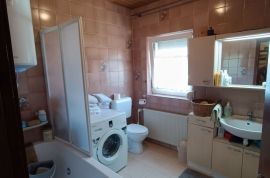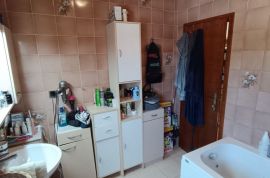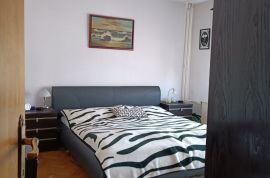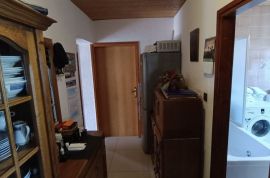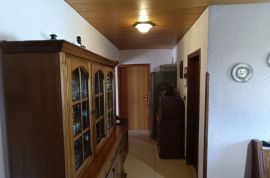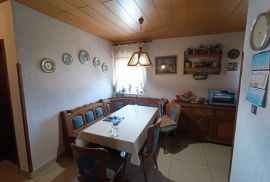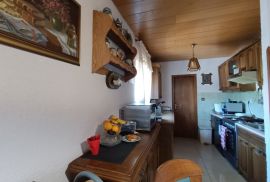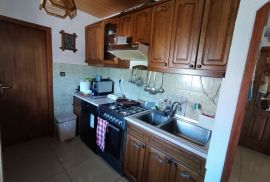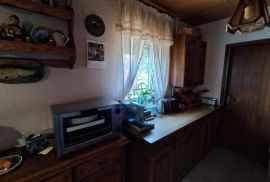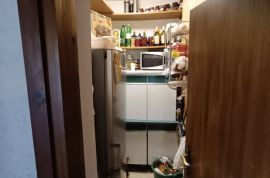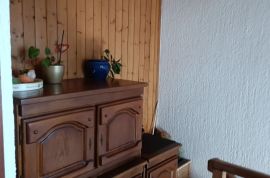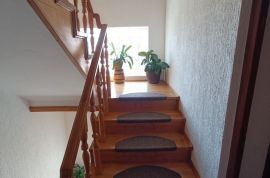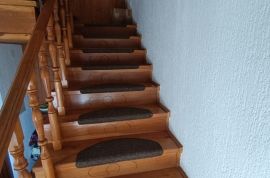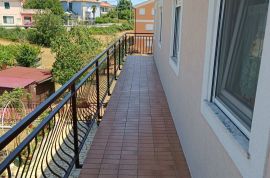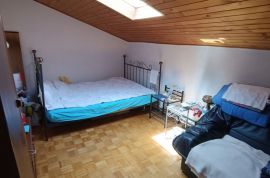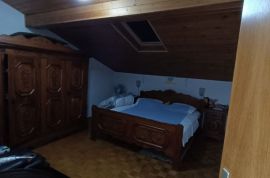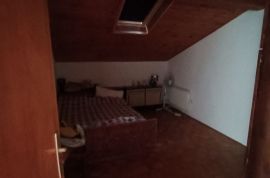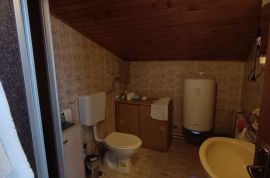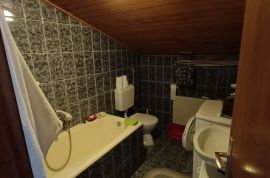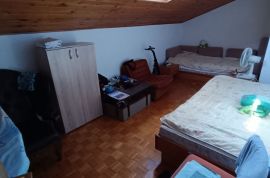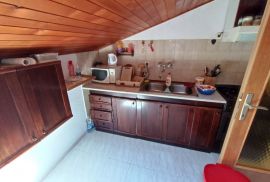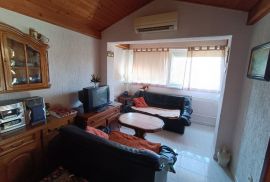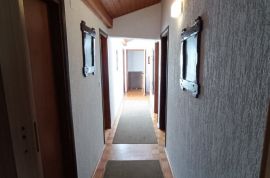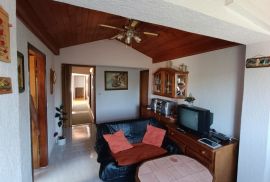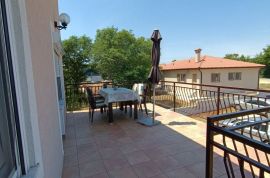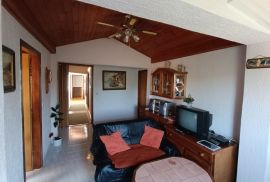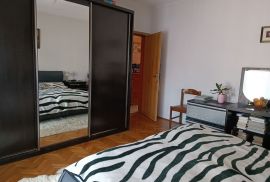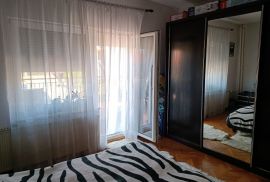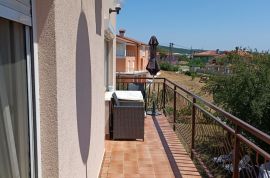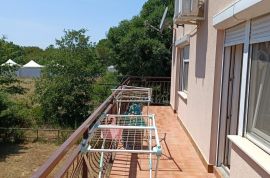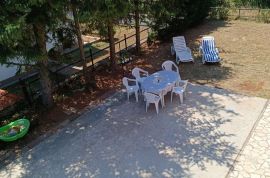
420,000.00 €
- 176330 m²
Property for
Sale
House type
detached
Property area
330 m²
Lot Size
1710 m²
Number of Floors
1
Bedrooms
17
Bathrooms
6
Updated
Jul 31, 2023
Last renovation
2019
Country
Croatia
State/Region/Province
Istarska županija
City
Labin
City area
Labin
ZIP code
52220

Energy efficiency
In preparation
Central heating
yes
Number of parking spaces
7
Description
On the hill above Rabac is located the medieval town of Labin, whose real name Albona has been mentioned since 285. B.C. It is rare that a city can offer you so much at once. You can enjoy walking among the old walls or go down to the city center, where everything you need for a quality life and vacation awaits you, as well as a touch of the past, so you can find out the facts and see many monuments about what we now call the town of Rudara. Just 3 kilometers from "old Labin", you will be enchanted by beautiful beaches with a view of the island of Cres, cafes, restaurants and everything necessary to please numerous visitors.
This beautiful house with a large garden is located not far from the center of Labin.
The area of the property is 330m2 and consists of; basement, ground floor, first floor and attic.
On the ground floor of the house there are two apartments that are separated from the first floor and the attic.
One apartment has an area of 70m2 and consists of a hallway, 2 bedrooms, a toilet, a kitchen with a dining room and a living room with its own exit to the terrace.
The second apartment on the ground floor has an area of 50 m2 and consists of a kitchen with a dining room, a bedroom, a living room and a toilet.
On the first floor of the house is an apartment with an area of 114m2 and consists of a hallway, a kitchen with a dining room, a pantry, a separate living room, two bedrooms and a bathroom with a hydromassage bathtub.
All rooms on the first floor have access to the terrace.
The internal staircase leads to the attic, where there is another apartment of 118m2 and consists of a hallway, 3 bedrooms, 2 bathrooms, a living room and a kitchen with a dining room.
Skylights in each room give the attic additional airiness.
The yard of 1710m2 provides privacy as well as the possibility of building a swimming pool.
ID CODE: 458
Reference Number
428211
Agency ref id
458
-
View QR Code

-
- Current rating: 0
- Total votes: 0
-
Save as PDF

- 344 Shows

