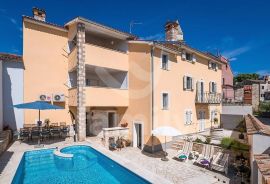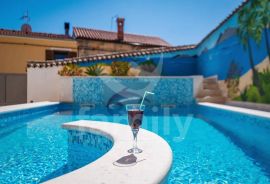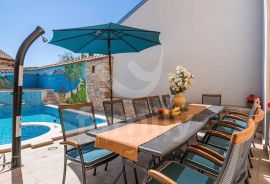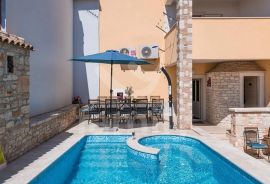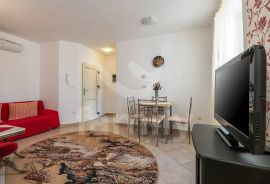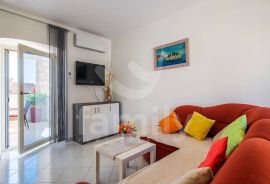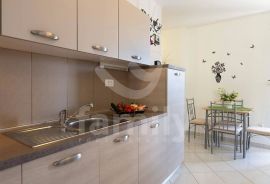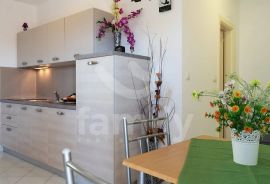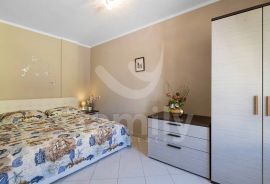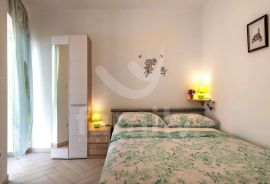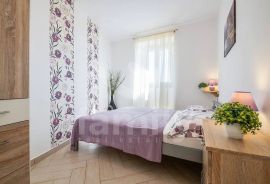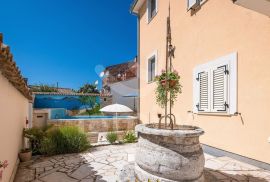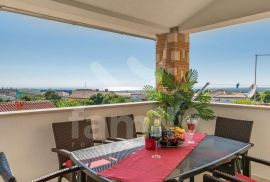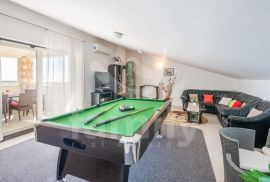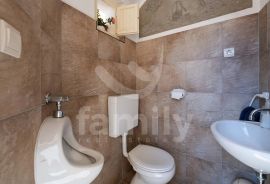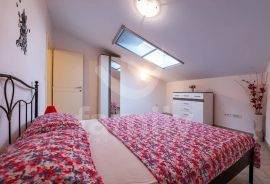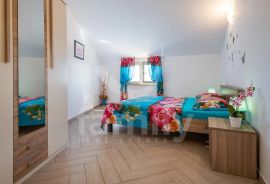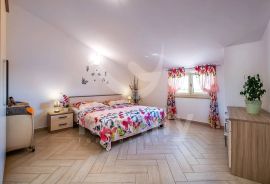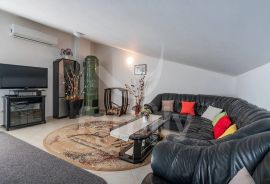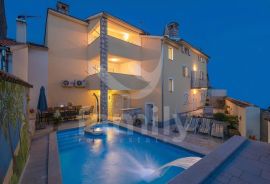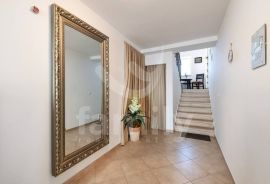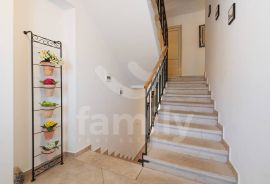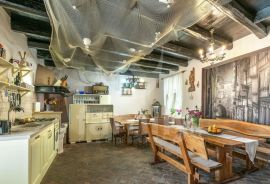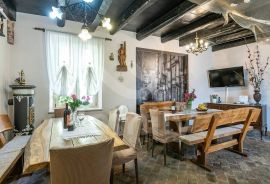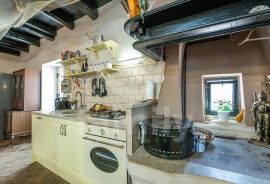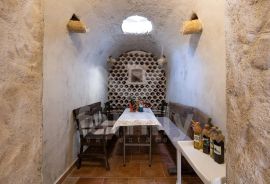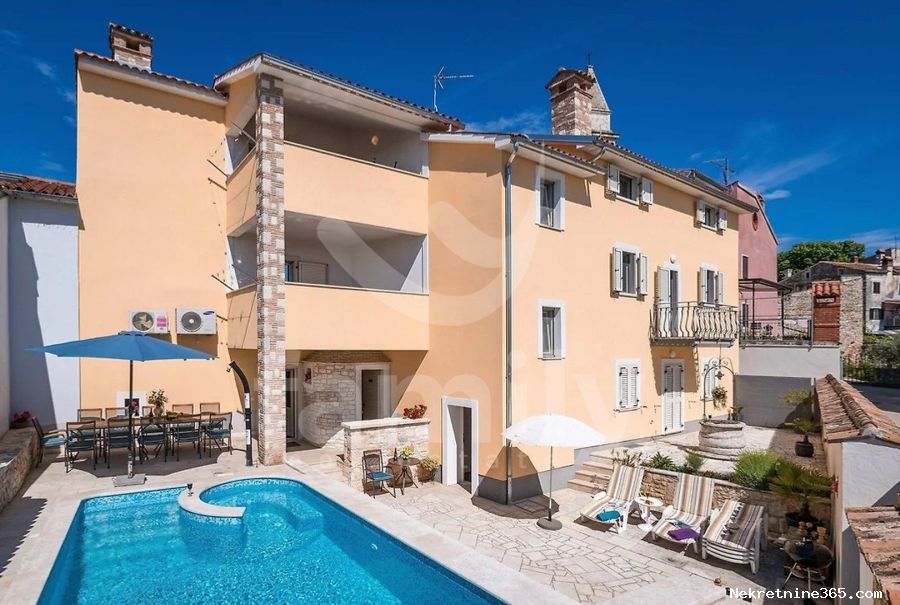
699,000.00 €
- 85537.0 m²
Property for
Sale
House type
in sequence
Property area
537.0 m²
Bedrooms
8
Bathrooms
5
Updated
1 month ago
Built
2014
Last renovation
2014
Country
Croatia
State/Region/Province
Istarska županija
City
Vodnjan
City area
Vodnjan

Building permit
yes
Ownership certificate
yes
Infrastructure
-
 Water
Water
-
 Electricity
Electricity
-
 Telephone installation
Telephone installation
-
 Sewage
Sewage
Energy efficiency
B
Central heating
yes
Number of parking spaces
4
Description
Vodnjan is a small picturesque town located on fertile lowland soil in southern Istria. It is ten kilometers from Pula, and is located just above Fažana and the coast. The fact that it is located right at the entrance/exit of the highway also contributes to its excellent geographical position.
This spacious villa is located in this Istrian town in the immediate vicinity of the old town. The house has a total living area of 537 m2, and it is approached from two sides, each of which has a separate entrance and parking.
The ground floor is divided into two parts, so on one side we have a tavern with access to the terrace and pool, and on the other side the residential part of the ground floor. The tavern has a kitchen together with a spacious dining area. Next to the kitchen there is also an old fireplace, which additionally gives the atmosphere of a real tavern. From the tavern there is an exit to the covered terrace and swimming pool. The terrace and yard are paved with natural stone. Next to the terrace is a small toilet, and next to it is the entrance to the basement, which consists of two separate parts. One part is used as a storage room, and the other as a wine cellar with daylight.
In the yard there is a large swimming pool with dimensions of 4x8 m. In the pool there is also a small jacuzzi and a waterfall from the top of the pool where there is a sunbathing area. It is a rarity that in the very yard of the house there is an old "sterna" that is in operation.
The 1st and 2nd floors of the property are accessed by a beautiful and neat marble staircase. The first floor of the house consists of a total of three residential units consisting of a hallway, a kitchen, three spacious bedrooms, three bathrooms and three living rooms, each of which has a pull-out bed and all the ready installations for setting up a kitchen. Each unit has a separate exit to the balcony/loggia.
On II. floor there is a space for socializing with additional rooms. In the social room there is a pool table, table football, a living area with a sofa and a television, and an exit to a large covered terrace with a phenomenal view of the sea and the Brijuni Islands.
The house is equipped with high-quality furniture, it was renovated and completely adapted in 2014 and has a "B" class energy certificate. The installation for central heating was carried out throughout the house. Each residential unit has its own inverter air conditioning unit. It is important to note that there are solar panels on the roof of the house that are used for heating and reheating hot water throughout the house.
This house stands out on the market for its large number of bedrooms and two entrances to the property. The proximity to schools, kindergartens and other facilities make it an ideal property for a larger family or an investment for tourist purposes for a quick return on invested funds.
FOR ANY ADDITIONAL INFORMATION OR VIEWING:
Dean Žunić
Licensed agent
+385 98 174 86 80
dean.zunic@family-nekretnine.hr
Luka Žunić
Licensed agent
+385 99 598 77 84
luka.zunic@family-nekretnine.hr
-
View QR Code

-
- Current rating: 0
- Total votes: 0
- Report Listing Cancel Report
- 100 Shows

