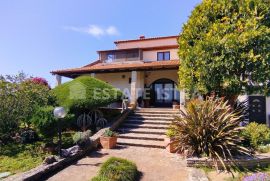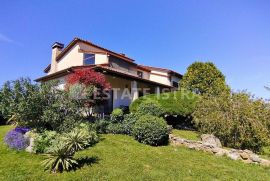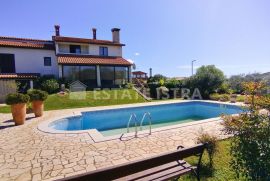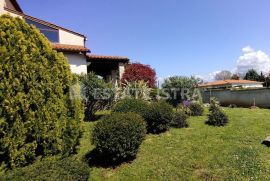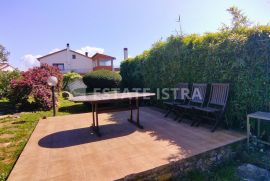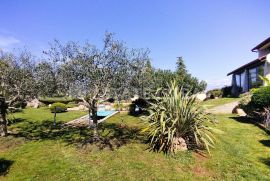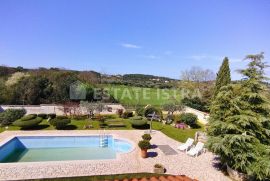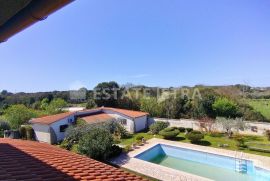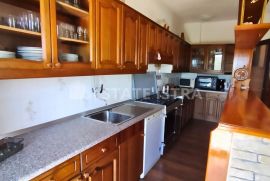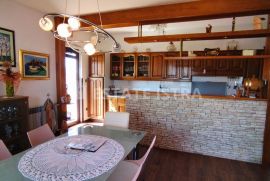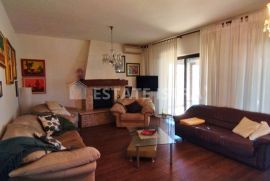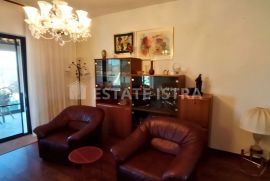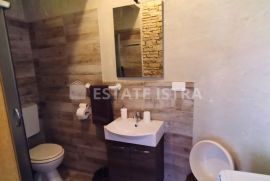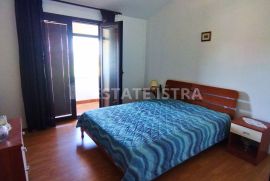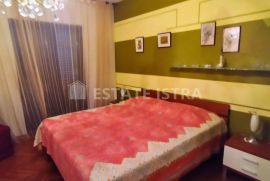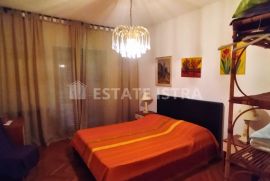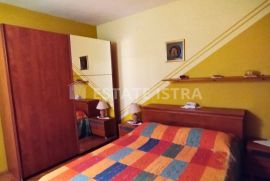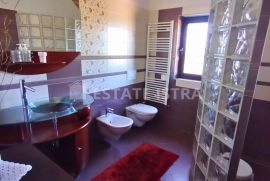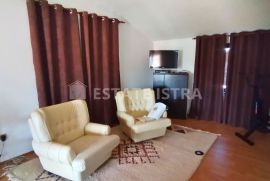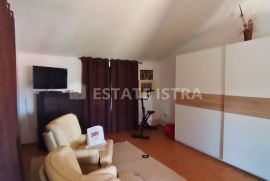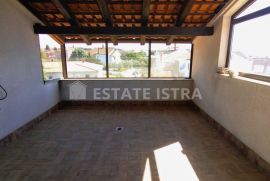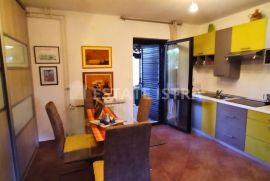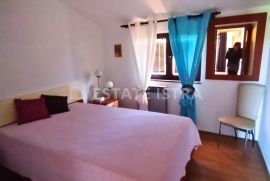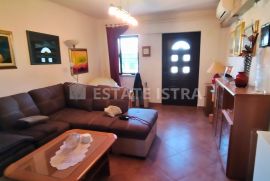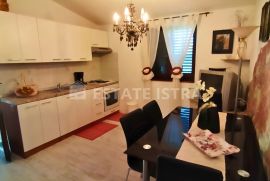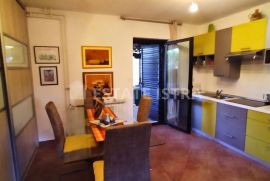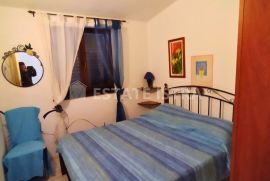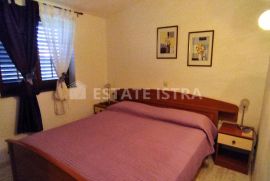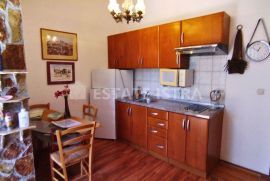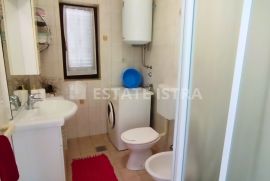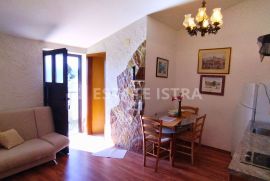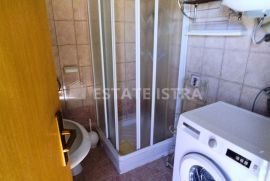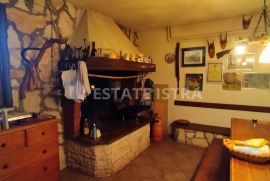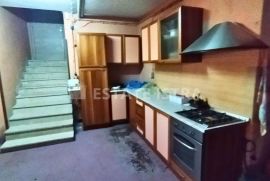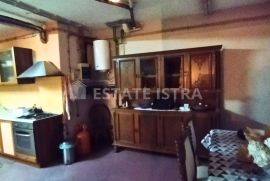
1,200,000.00 €
- 226500 m²
Property for
Sale
Property area
500 m²
Bedrooms
22
Bathrooms
6
Updated
6 months ago
Condition
Kept
Built
1985
Last renovation
2011
Country
Croatia
State/Region/Province
Istarska županija
City
Pula
Quarter
Veli vrh
ZIP code
52100

Ownership certificate
yes
Inspection certificate
yes
Infrastructure
-
 Electricity
Electricity
-
 Sewage
Sewage
Energy efficiency
B
Description
This imposing, well-built and well-maintained villa with a living area of 500 m2 is located on a landscaped and award-winning garden of 2100 m2 in Pula, Istria
The villa consists of the main building of the villa and 4 separate apartments, a spacious swimming pool and a sunbathing area in the center of the yard.
The main object - the villa is detached, consists of a basement, ground floor, first and second floor.
There are 2 apartments next to the house itself.
Basement - tavern with fireplace, kitchen and pantry, which is connected to the ground floor by internal stairs.
Ground floor - large entrance hall, bathroom, kitchen with dining room, living room with fireplace, covered terrace connected to the sunbathing area and swimming pool.
First floor - three spacious bedrooms, two of which have access to the terrace, a large bathroom and a large hallway.
Second floor - two bedrooms, bathroom, additional living room and large covered terrace.
Apartment 1 - is located next to the house itself, has a separate entrance and also has a direct entrance to the main building.
It consists of a kitchen with a dining room and a living room, one bedroom, a bathroom and a terrace.
Apartment 2 - is located next to the house next to the first apartment, has a separate entrance, a kitchen with a dining room and a living room with access to a covered terrace, two bedrooms and a bathroom.
Apartment 3. - is located in the immediate vicinity of the central building, a separate unit has a separate entrance, and consists of a kitchen with a dining room and a living room with access to the terrace, two bedrooms, each with its own bathroom.
Apartment 4 - is located next to apartment 3, a separate unit with a separate entrance.
It consists of a hallway, kitchen with dining room and living room with access to the terrace, two bedrooms each with its own bathroom.
Each apartment as well as the main villa has a parking lot, a total of 9 spaces.
The villa was built in 1985, renovated in 2011. ( new roof, aluminum carpentry, exterior facade).
It is fully air-conditioned and has oil-fired central heating.
The yard is completely fenced and hidden from view.
It is surrounded by olive fields and greenery.
All documentation is clean and unencumbered.
It has been in the function of rental tourism for years.
Pula is the largest city and the main port of the Istrian peninsula located on the southern part of the cape.
It is one of the most popular tourist centers and cultural scenes.
Its historical attributes and characteristics are visible on every corner, street, church and museum.
But the most valuable and important historical heritage is certainly the magnificent Amphitheater known as the Colosseum from the 2nd century.
The sights left a strong impression on today's tourism and further development.
The most famous are: Amphitheater, Temple of Augustus, Sergius' Arch of Victory known as the Golden Gate, Cathedral of the Assumption of the Blessed Virgin Mary, Temples and Basilicas on the Forum, Communal Palace on the Forum, Arsenal Shipyard, St. Marija Formosa, Portarata and Giardina Square (Piazza), Roman Walls, Roman Gates, Roman Theater, Venetian Fortress and many others.
This villa is ideal for a large family, as well as for someone who wants to work in tourism, given that it is already an established business.
Call us!
-
View QR Code

-
- Current rating: 0
- Total votes: 0
- Report Listing Cancel Report
- 454 Shows

