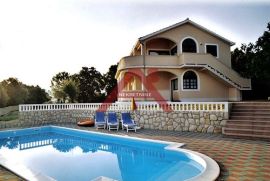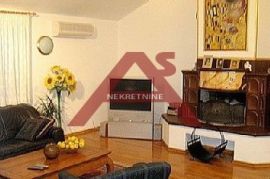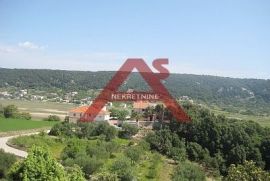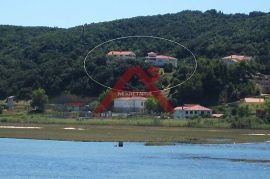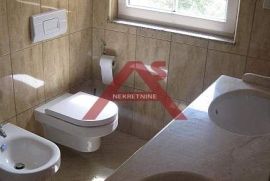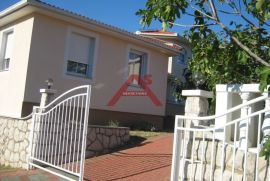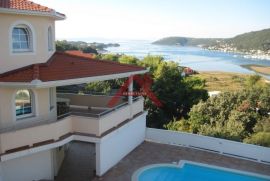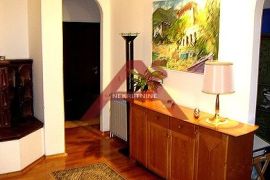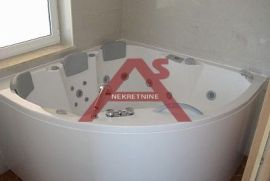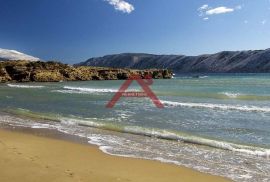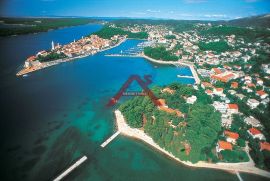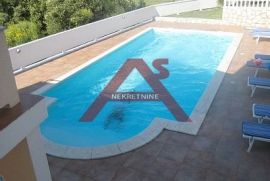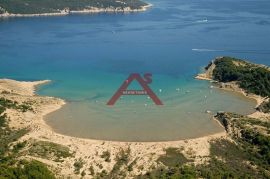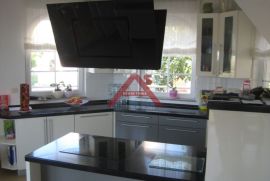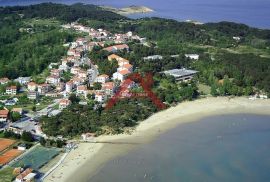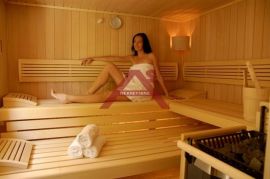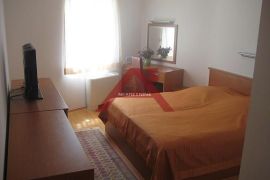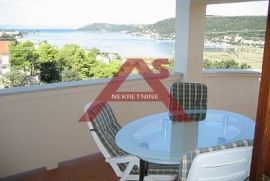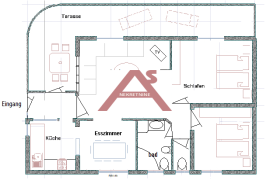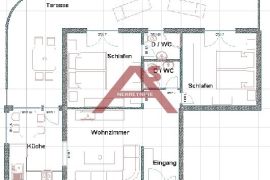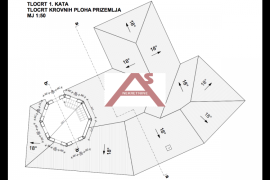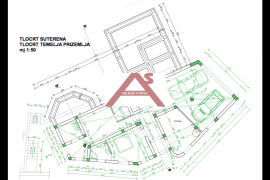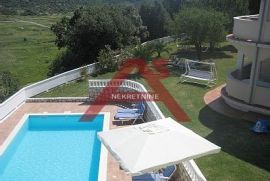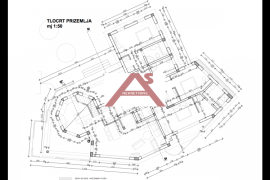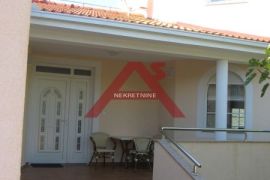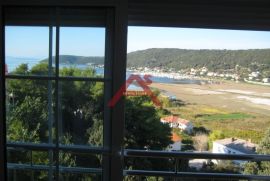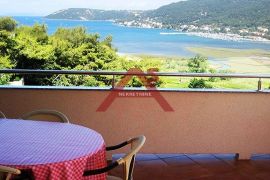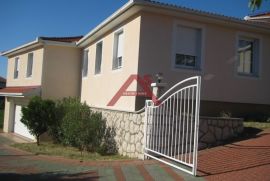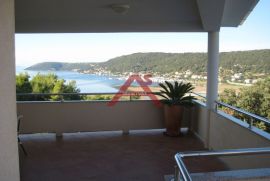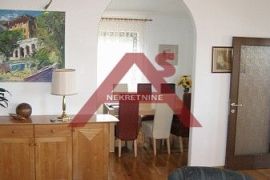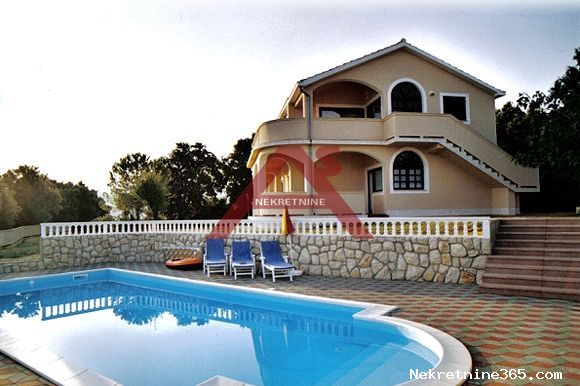
1,250,000.00 €
- 2010800 m²
Property for
Sale
House type
detached
Property area
800 m²
Lot Size
2450 m²
Number of Floors
2
Bedrooms
20
Bathrooms
10
Updated
8 months ago
Country
Croatia
State/Region/Province
Primorsko-goranska županija
City
Rab
City area
Supetarska Draga
ZIP code
51280

Building permit
yes
Ownership certificate
yes
Energy efficiency
In preparation
Garage
yes
Description
Building land on which there are these two objects has an area of 2450m2. The plot is completely walled in by stone walls of 2 - 4m height and the garden is fenced stone fence and illuminated. The garden has a number of large old holm, Figs, Pine, palm, olive, almonds, laurel and oleander, which in the summer months creates a pleasant shade and a special atmosphere.
In 1995 years was remodeled and completely reconstructed the existing house that was expanded and raised the floor, so that at the facility received four separate apartments for rent, which in summer is very successfully rented to tourists. This house has a gross area of approximately 390m2 and consists of 2 apartments with terrace on the ground floor and 2 apartments with terrace on the first floor. All apartments are furnished and fully equipped. The house has central heating on Oil and each apartment is air conditioned. All apartments have ST-TV and wi-fi internet connection
Flat no. 1 on the ground floor has a superficial of 100m2 and consists of 2 bedrooms, each with bath / WC and balcony with sea views, living room with satellite TV, kitchen with dining area and a covered terrace with furniture and sea views.
The ground floor is also flat no. 2 which has an area of 65m2 and consists of 2 bedrooms, (one double bedroom and one single with a double bed 160x200) Bathroom / toilet and a large kitchen with dining area which has direct access to 80m2 large illuminated terrace and garden.
Above the apartment no. 2 is a flat no. 3, which has an area of 70m2 and consists of one double bedroom with balcony, bathroom, separate toilet, kitchen, separate dining room, above the dining room there is a separate gallery with 2 children's beds, and living room with a large balcony overlooking the sea.
Above the apartment no. 1 on the floor of the apartment number 4, which has an area of 110m2 and consists of 2 large double bedrooms, one room has a balcony with sea view, large bathroom, and another separate toilet, living room with open fireplace and terrace with beautiful sea views and a balcony with deck chairs, kitchen and separate dining room.
On the ground floor there is also a central heating and one laundry.
Apart from this house built in 2008 is a new villa with swimming pool, designed as Villa with 4 stars. This villa has a gross area of 410m2 and several terraces with stunning sea views. The villa has central air conditioner type "Daikin all Thermo" and the entire villa is air-conditioned and in addition all four bathrooms, living room and dining room has underfloor heating.
Villa is built on a slight slope so that both levels are practically on the ground floor and the main entrance is located on the upper floor.
On the lower floor there is a large garage for 2 cars and 5m wide gate and remote control, cellar (storage) which has an entrance directly from the outside, a large fitness room with sauna, jacuzzi, shower and direct access to the covered terrace with sea view and the pool. In addition to the lower floor is a large double room with bathroom-toilet, air conditioning, satellite TV and a separate entrance.
On the upper floor there is the main entrance with a covered terrace, hall with toilet for guests, 3 twin bedrooms, each with bath / WC, satellite TV, Wi-Fi and air conditioning, one room has a terrace overlooking the sea, uder 25m2 lies on a tower Villa that room can be used as a bedroom, living room 40m2 with two large sliding glass walls and a beautiful sea view, dining room, kitchen of 30m3 and a large covered terrace of 45m2 with sea view .
All bedrooms, living room and fitness room has access to satellite TV and Wi-Fi Internet.
In front of the garage there is a private parking area of 200m2 for 9-10 cars. To estates operated by a private asphalt road about 300m and property located far from roads in absolute peace and quiet. First adjacent house is situated 100m air line and estate offers complete privacy. On the approach road can be installed iron gates with cameras so that no unattended can not enter the property. In addition to building land is not allowed further construction so that no one can come in direct neighborhood and compromise privacy, or sea views.
At my current construction land where there are these two home owner may build if you want another villa of up to 400m2
In addition to these two houses with the building land belonging to the estate and two olive with 30 olive trees and agricultural land the far about 200m from the house area of 900m2 where you can also pick up an olive grove with 45-50 olive trees, and forests approx. 4000m2.
ID CODE: 4642-2878
-
View QR Code

-
- Current rating: 0
- Total votes: 0
- Report Listing Cancel Report
- 330 Shows

