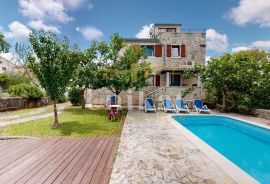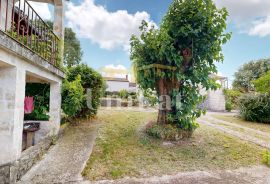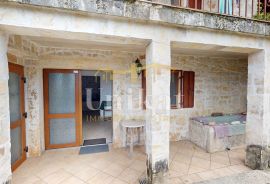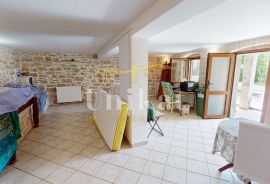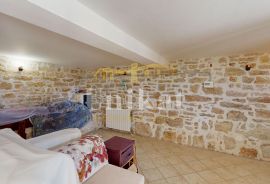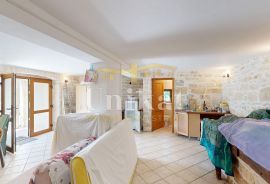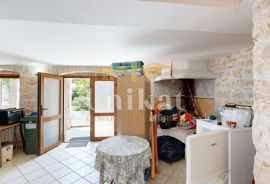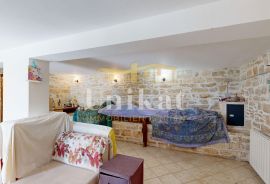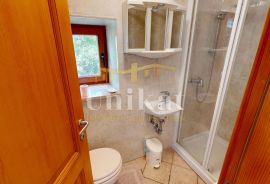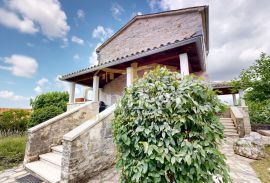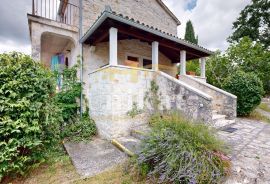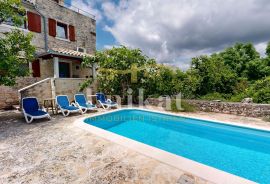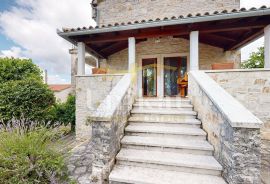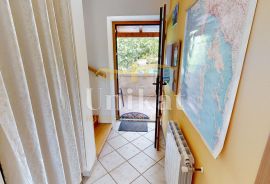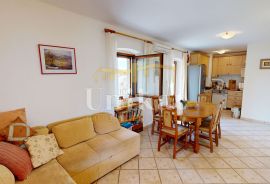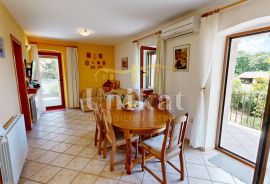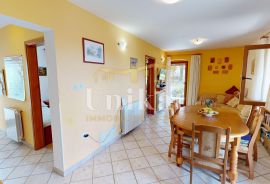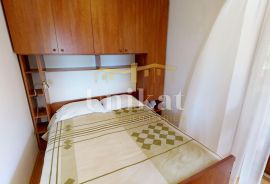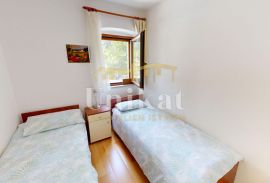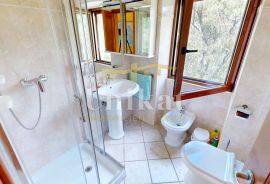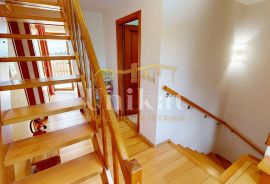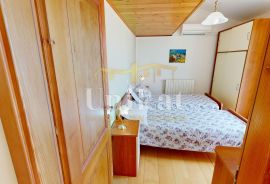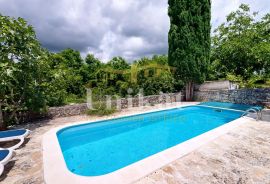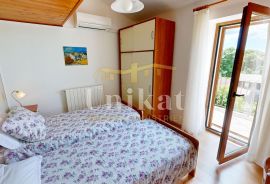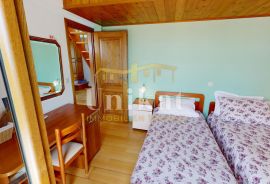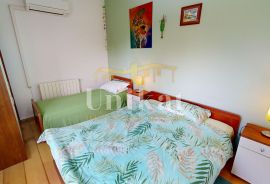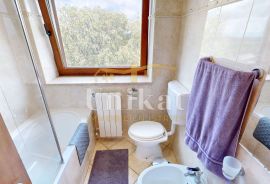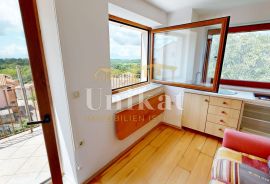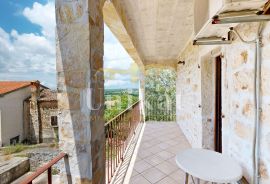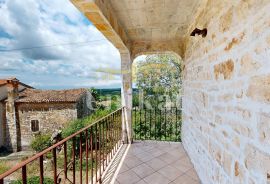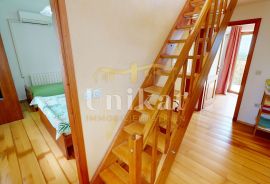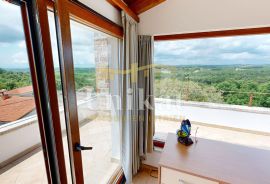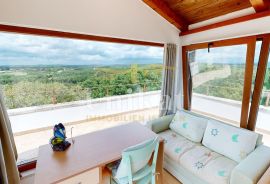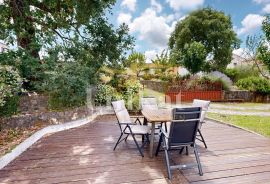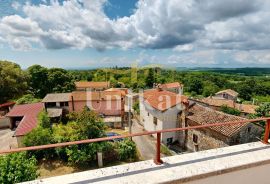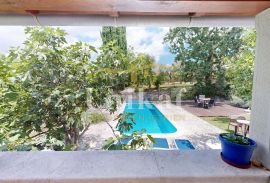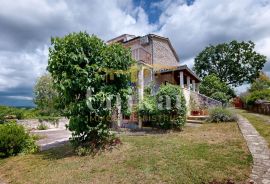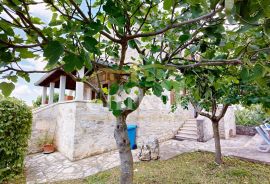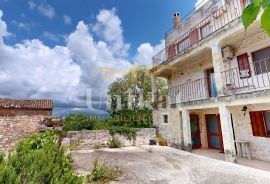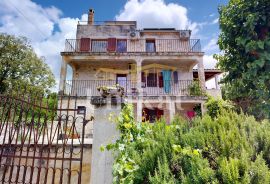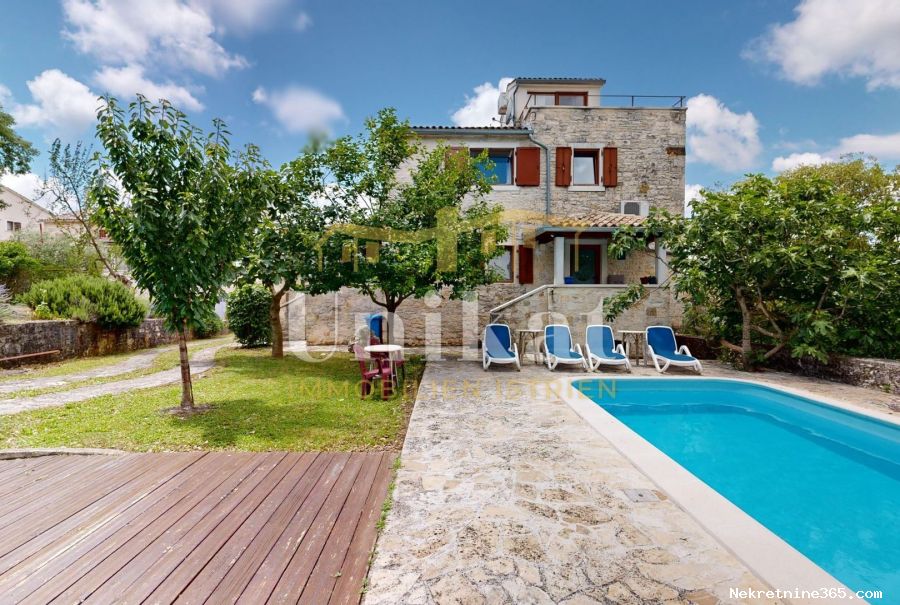
645,000.00 €
- 73171 m²
Property for
Sale
House type
detached
Property area
171 m²
Lot Size
960 m²
Number of Floors
3
Bedrooms
7
Bathrooms
3
Updated
6 months ago
Built
1900
Last renovation
2006
Country
Croatia
State/Region/Province
Istarska županija
City
Poreč
City area
Baderna
ZIP code
52440

Energy efficiency
D
Central heating
yes
Number of parking spaces
3
Description
Location of the house:
This authentic Istrian stone house is located in a small village 18 km from Poreč and the same distance from the sea. In the neighborhood there are residential private houses, some of which serve as holiday homes.
Layout of rooms:
The house consists of a half-basement, ground floor, first floor and one room in the attic.
In the basement there is a spacious tavern with a fireplace, a small auxiliary kitchen and a fully equipped bathroom. This tavern is a separate room that is entered directly from the courtyard through a covered terrace.
With a separate entrance, on the ground floor there is a living room with dining room and kitchen, two bedrooms and one bathroom. In front of the living room is a large covered terrace through which you can directly enter the house, and from the dining room there is direct access to a covered balcony.
Upstairs there are two additional bedrooms, another bathroom and a separate room that is arranged as a smaller living room and has a small auxiliary kitchen. From this room there is a direct exit to an open balcony with a beautiful view of the surrounding houses and nature.
From the corridor on the first floor, via the stairs, you can reach the room in the attic, which at the moment serves as a study. It is closed on three sides by glass walls and surrounded by an open terrace that offers a 360° stunning panoramic view of the surrounding area and the hills in the distance as well as the sea.
Heating and cooling:
The house is equipped with central heating via firewood, there are additional air conditioners for heating and cooling. There is also an open fireplace in the tavern.
Garden and yard:
The yard is very nicely decorated, several vehicles can be parked in front of the house, and behind the house there is a garden with a swimming pool, sunbathing area and an open terrace. The land is bordered by a wall and offers a lot of privacy.
Additional information:
The house was renovated in 2006 and is being sold fully furnished.
ID CODE: 560
-
View QR Code

-
- Current rating: 0
- Total votes: 0
- Report Listing Cancel Report
- 252 Shows

