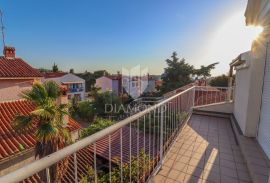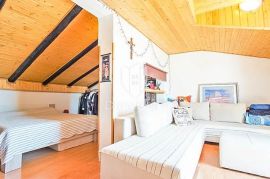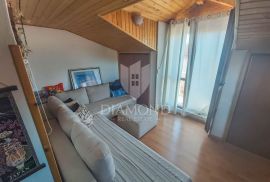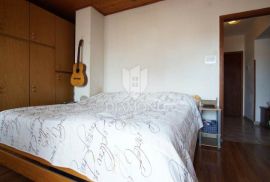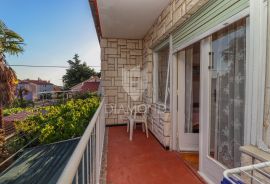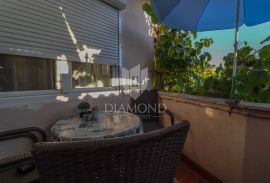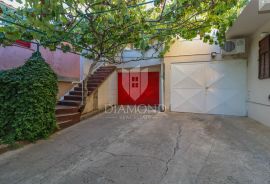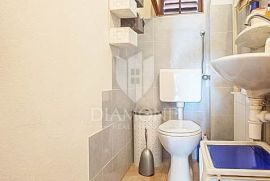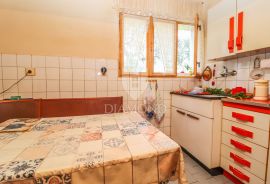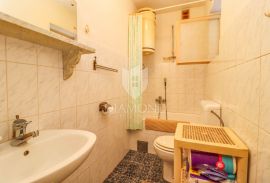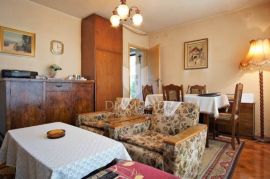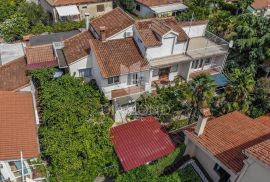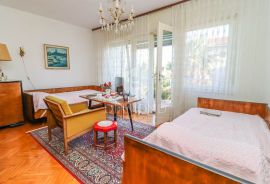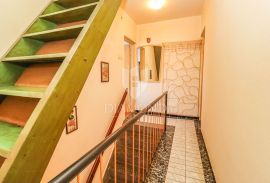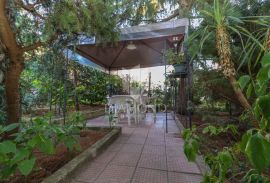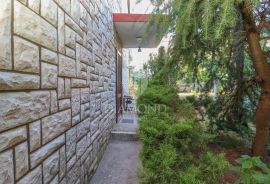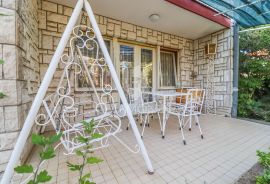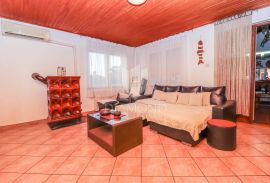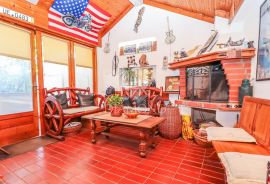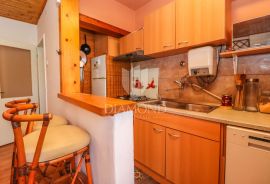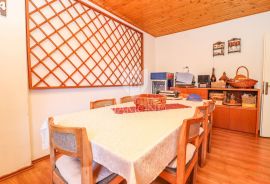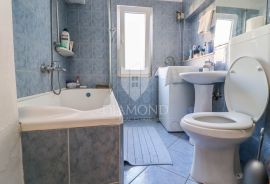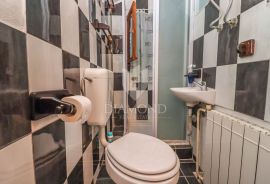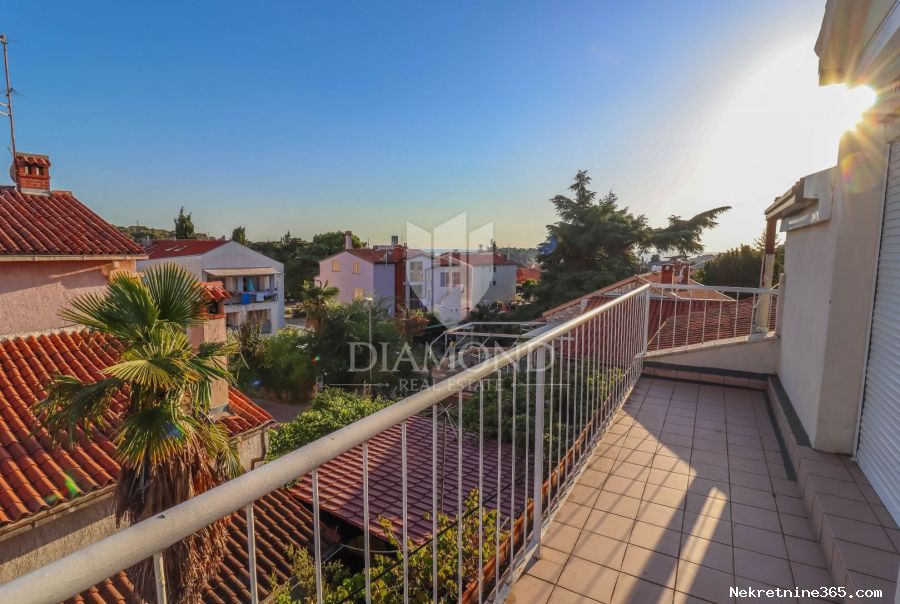
800,000.00 €
- 164447 m²
Property for
Sale
House type
detached
Property area
447 m²
Lot Size
420 m²
Number of Floors
2
Bedrooms
16
Bathrooms
4
Updated
8 months ago
Built
1967
Country
Croatia
State/Region/Province
Istarska županija
City
Rovinj
City area
Rovinj
ZIP code
52210

Building permit
yes
Energy efficiency
In preparation
Garage
yes
Covered parking space
yes
Description
Istria, Rovinj, center
In the vicinity of the world-famous old town of Rovinj, known for its large numbers in tourism and the number of visitors that grows every year, there is this house with three residential units. The location of the house is in a great position because it is close to all amenities necessary for life, and as it is located in a dead end street, it ensures peace of mind for its tenants.
This semi-detached house has three residential units and two garages with a total square footage of approx. 450m2. The yard is surrounded by greenery, landscaped, and its size is 420m2. There are 4 parking spaces in the garden, two of which are covered, and two are in the shade of dense kiwi leaves.
The size of the garages is 25 m2, and from one you can enter directly into the apartment on the ground floor.
The apartment on the ground floor consists of an entrance hall, living room with dining room, kitchen, terrace, one bedroom and one bathroom. The kitchen and the living room are separated by a wall that can be torn down and everything can be turned into a nice open concept living area. On the first floor there is an apartment of 130m2, spread over two floors. On the first floor of the apartment there is one room with a fireplace for socializing and enjoyment, a large and pleasant living room, a kitchen with a dining room, a bathroom, a toilet and two bedrooms with balconies. On the second floor of the apartment there is another bedroom with a living room and a bathroom. The mentioned bedroom is in a high attic and has access to a terrace with a view of the sea and the old town. The apartment is air-conditioned, it is used centrally on oil, while there is also a potash stove in the living room.
On the second part of this semi-detached house, there is a 90m2 apartment, which also extends over two floors. The apartment consists of a living room, kitchen with dining room, pantry, two bedrooms with balconies and two bathrooms. From the second floor of this apartment, a staircase leads to the attic, which has access to a large roof terrace with a view of the sea and the city.
This property has everything you could wish for, and with a little renovation it can be turned into a wonderful home for a large family. The possibility of conversion into apartments for the tourist season is not ruled out, especially due to the location, which would play a big role in the price of the night and would recoup the investment. It all depends on the future owner and his wishes that this house would fulfill.
ID CODE: 1029-81
-
View QR Code

-
- Current rating: 0
- Total votes: 0
- Report Listing Cancel Report
- 263 Shows

