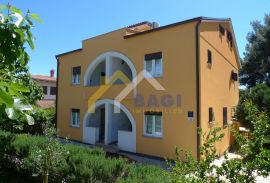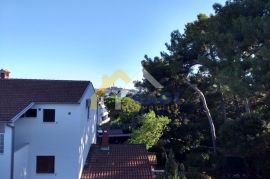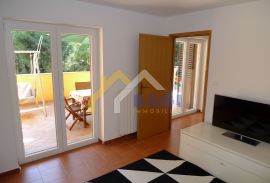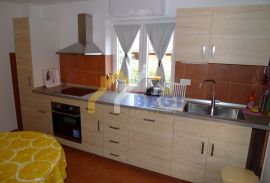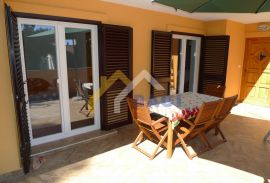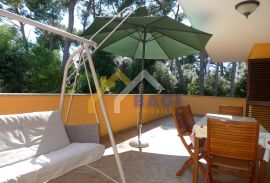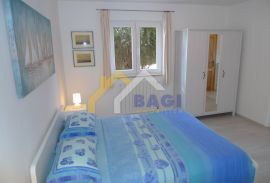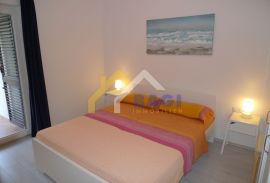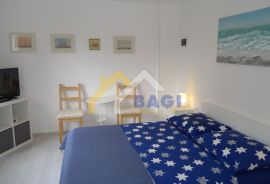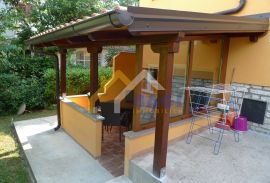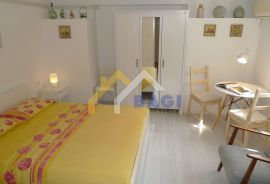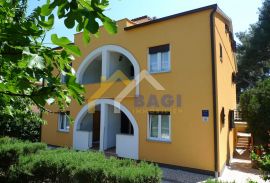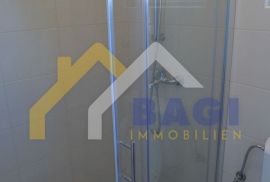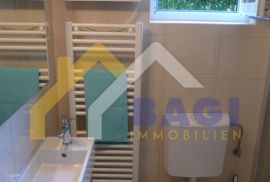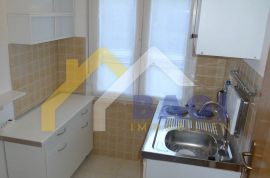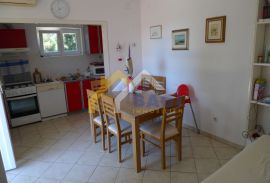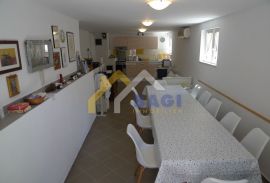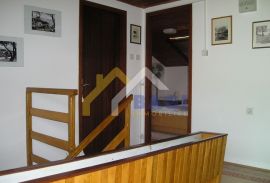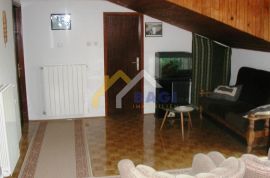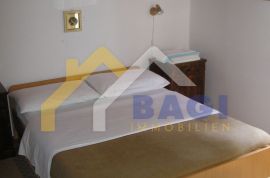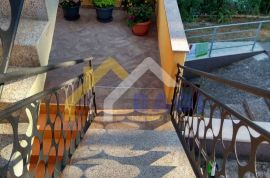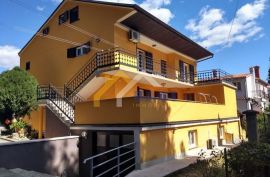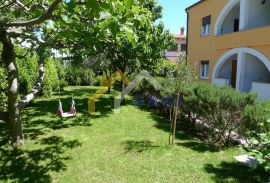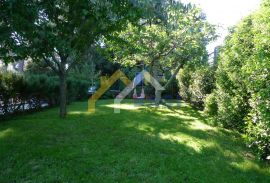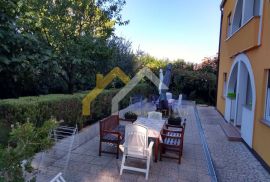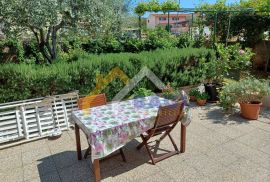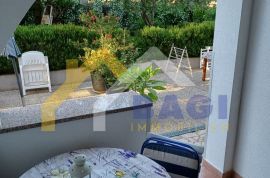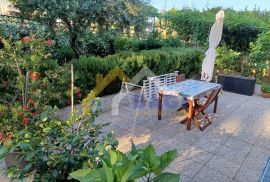
1,349,000.00 €
- 10400 m²
Property for
Sale
House type
detached
Property area
400 m²
Lot Size
840 m²
Bedrooms
10
Updated
Nov 01, 2024
Country
Croatia
State/Region/Province
Istarska županija
City
Rovinj
City area
Rovinj
ZIP code
52210

Building permit
yes
Location permit
yes
Ownership certificate
yes
Energy efficiency
In preparation
Central heating
yes
Number of parking spaces
7
Description
Rovinj, a detached house of 400 m2 on a plot of 840 m2 in an exclusive part of town, a step away from the sea! The house is bordered by a century-old pine forest (an urbanistically defined green zone with a ban on construction), which ensures permanent peace and privacy.
In the basement of the house there is a large newly renovated and air-conditioned tavern with a kitchen and a table for 12 people and a living room, a large cellar/storage room, a boiler room and a laundry room. On the other side of the basement is a newly renovated one-room studio apartment with a covered terrace.
The front part of the ground floor consists of two newly renovated studio apartments, one with one bedroom, the other with two bedrooms, both with loggias and access to a large Mediterranean garden in which there is enough space for the easy installation of a large swimming pool (close to all installations). On the other side of the ground floor there is an apartment consisting of an entrance hall, kitchen, dining room and living room (open space concept), master bedroom, bathroom and a large open terrace of 35 m2 with a view of the surrounding greenery.
The entire ground floor is currently used for tourist purposes.
The first floor and the attic consist of a two-story apartment connected by an internal staircase - downstairs a four-room apartment (kitchen/dining room/living room, entrance hall, bathroom, small storage room, three bedrooms, two of which have their own bathroom, a large full-length terrace with a view of the sea/old town on one side and two loggia bedrooms on the other side with a view of the northern, rural part. The attic consists of an entrance hall, a beautiful roof terrace, one shared bathroom and four bedrooms, two of which have their own bathroom. This part of the house remains with the future owner for "refreshment" according to your own taste. In the case of raising an additional floor or the existing height of the attic (allowed according to the location information), the idea of a flat roof/terrace/sundeck (perhaps with a swimming pool or Jacuzzi) with a unique view of the sea, greenery and Rovinj's old town opens up. Also, there is already a preparation in the existing configuration for easy opening of the terraces along the entire length of both sides of the roof (facing the sea and facing the north).
According to the location information/construction conditions (July 2020), it is allowed to build an additional floor (basement + ground floor + 1st floor + 2nd floor + high attic) and to expand the building (area of mixed use 'M', predominantly residential use - family multi-storey building, residential building, hotel, business-residential building). With a simple intervention, the existing condition is transformed into a building with three large (100+ m2) or 5 smaller residential units (2 per floor + one in the attic). By raising the additional floor, of course, the housing capacity increases.
The house has new ALU/PVC carpentry (windows + shutters and blinds). Large windows and double balcony doors. Heating oil central heating throughout the house (every room in the house has its own new radiator; a new Riello stove, a large fuel oil tank and a common new 300 L Riello boiler for all consumers - full capacity heated in a few minutes!). Gas cupboard on the plot (12 m to the boiler room of the garden pipe digging). Each unit of the house is air-conditioned (inverter A++ air conditioners) and with SAT/TV installations (1 common dish and 1 common terrestrial antenna for the whole house via a switch box, all cables 'hidden' in the walls) and high-speed Internet (optics also available!). Large garden with several parking spaces (10+). Shop and local bus stop 50 m away, sea and kindergarten a few steps from the house. Newly renovated city beaches with all the infrastructure (walkways, cabins, showers) are a 5-minute walk away, the nearest beach is only 200 m from the house and that is via a "private path" through a fairy-tale pine forest!
Ownership 1/1. All papers in order. No burden.
The house is sold furnished as in the pictures, with the possibility of continuing the well-established business of renting apartments, given the long-standing tradition!
For all information, call +385 91 1509 059 (Viber / WhatsApp)
or by email:
[email protected]
ID CODE: 2417
-
View QR Code

-
- Current rating: 0
- Total votes: 0
-
Save as PDF

- 457 Shows

