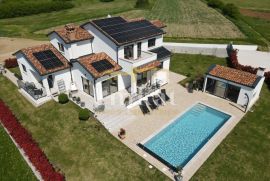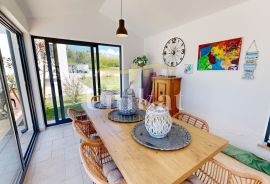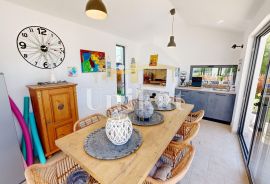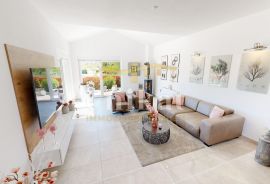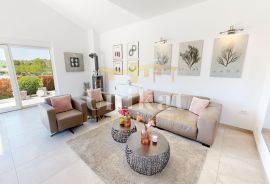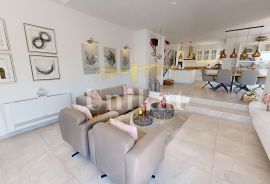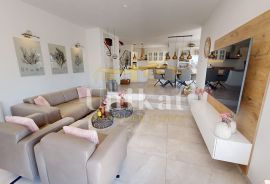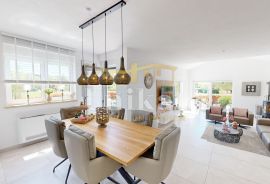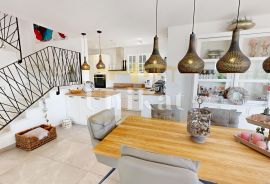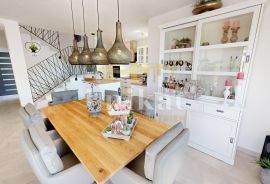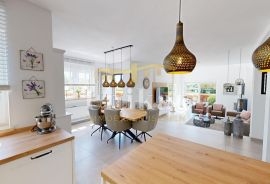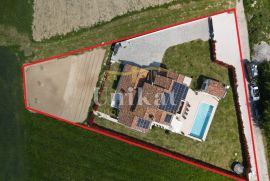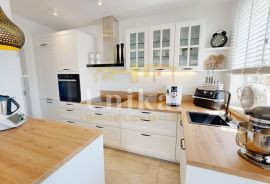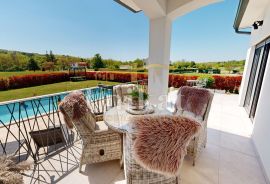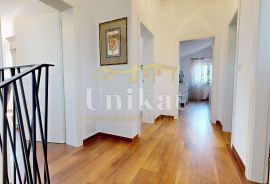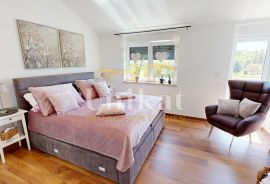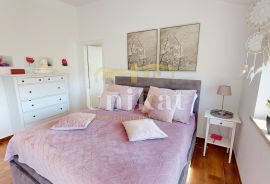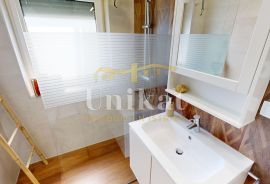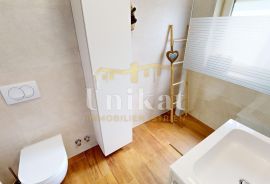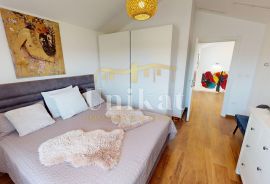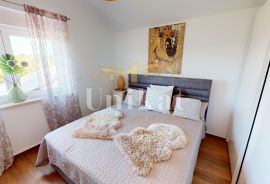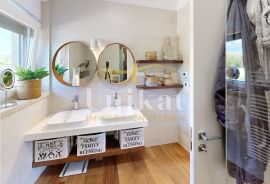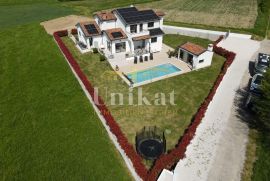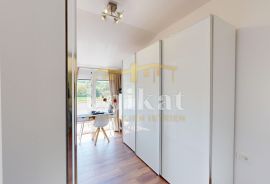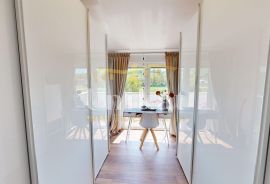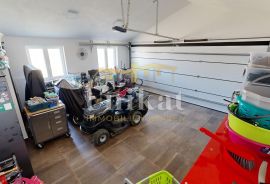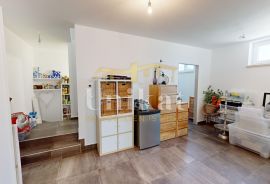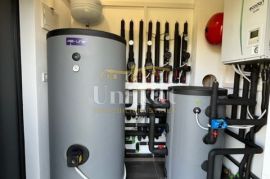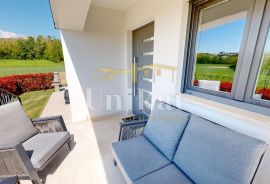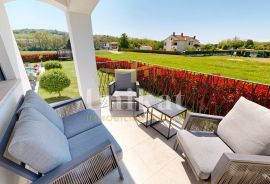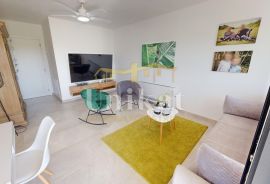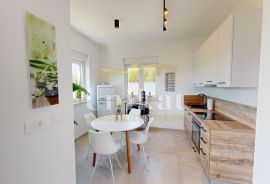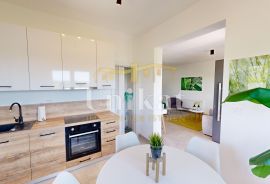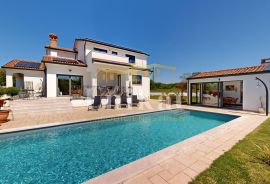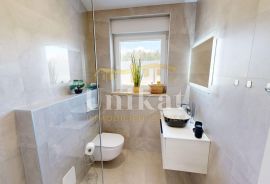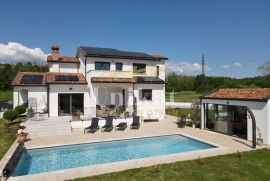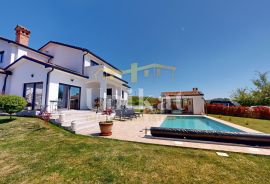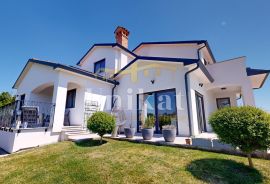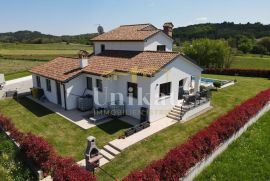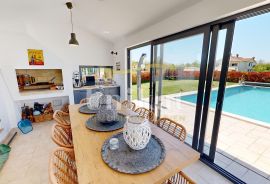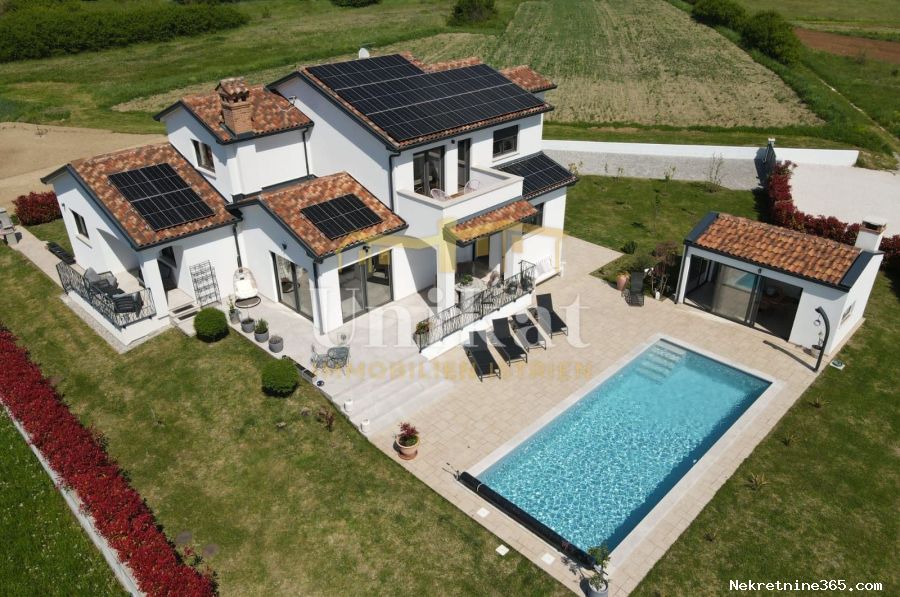
920,000.00 €
- 84280 m²
Property for
Sale
House type
detached
Property area
280 m²
Lot Size
2000 m²
Number of Floors
2
Bedrooms
8
Bathrooms
4
Updated
8 months ago
Built
2021
Country
Croatia
State/Region/Province
Istarska županija
City
Karojba
City area
Karojba
ZIP code
52423

Energy efficiency
In preparation
Central heating
yes
Number of parking spaces
2
Description
Exclusively in our agency's offer
Location of the house
Beautiful detached house with a swimming pool in central Istria near Karojba, 27 km from the sea and the city of Poreč. The house is located on the outskirts of a quiet little town and is surrounded by nature.
Layout of rooms
The house has a living area of 280 m2, which is divided into a basement, ground floor and first floor.
The basement consists of a corridor and staircase, a room, a storage room and a pantry, all of which could be converted into a separate apartment. The preparation for the installment of air conditioning was carried out, as well as all the connections for the bathroom. The room is currently used as a storage room, and would be ideal for conversion into a wellness/fitness room or similar.
On the ground floor there is a hallway, a kitchen with a dining area, a large living room, a storage room, a boiler room, a bathroom and a garage for two cars as well as parking space in front of the garage and outside the plot.
There are three bedrooms, two bathrooms and a storage room on the first floor.
On the outside area of the house there is another basement with a height of 1.50 meters as well as an apartment with a separate entrance, which consists of a living room, a kitchen with a dining area, a pantry, a bedroom and a bathroom.
Currently, the house is divided into two residential units in such a way that the first residential unit is located in the main house with three bedrooms, and the second residential unit is a one-bedroom apartment with a separate entrance.
The house and the apartment have a passage that connects them, it is currently closed, but can easily be reconnected if necessary. In this way, a house with 4 bedrooms would be obtained, and the current living room of the apartment could be used as a fifth bedroom.
Heating and cooling
The house is equipped with underfloor heating via a heat pump and air conditioners for heating and cooling, additionally there is a wood stove.
Outside area
The entire plot has 2,000 m2, of which approximately 450 m2 is located outside the fence wall and is currently used for growing vegetables.
In front of the house there is a swimming pool of 39 m2 with a cover for heating, and a summer kitchen of 26 m2.
Additional information
The insulation of the facade is 20 cm thick and all the glass is triple-layered. Solar panels are mounted on the roof, which in the summer months cover the total need for electricity.
The house has electrical aluminium shutters and video suveillance around the whole house. It is being sold furnished, and the furniture is new.
The price also includes various tools for garden and yard maintenance (tractor, lawnmower, tiller, etc.).
ID CODE: 551
-
View QR Code

-
- Current rating: 0
- Total votes: 0
- Report Listing Cancel Report
- 393 Shows

