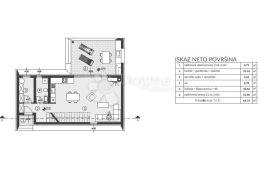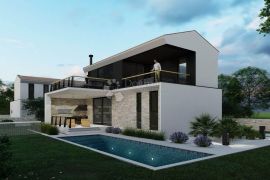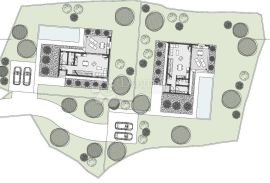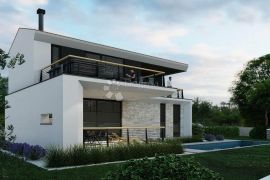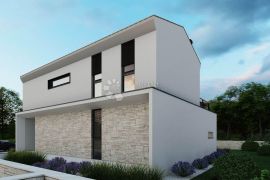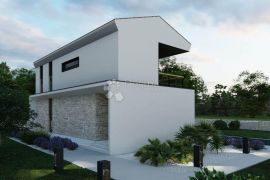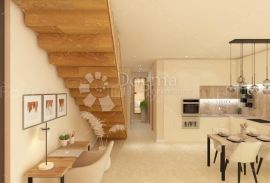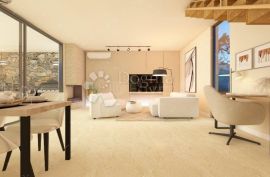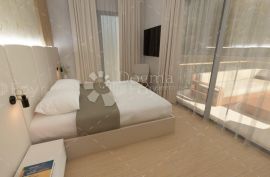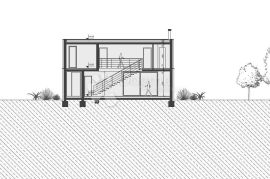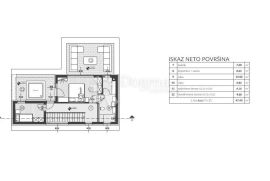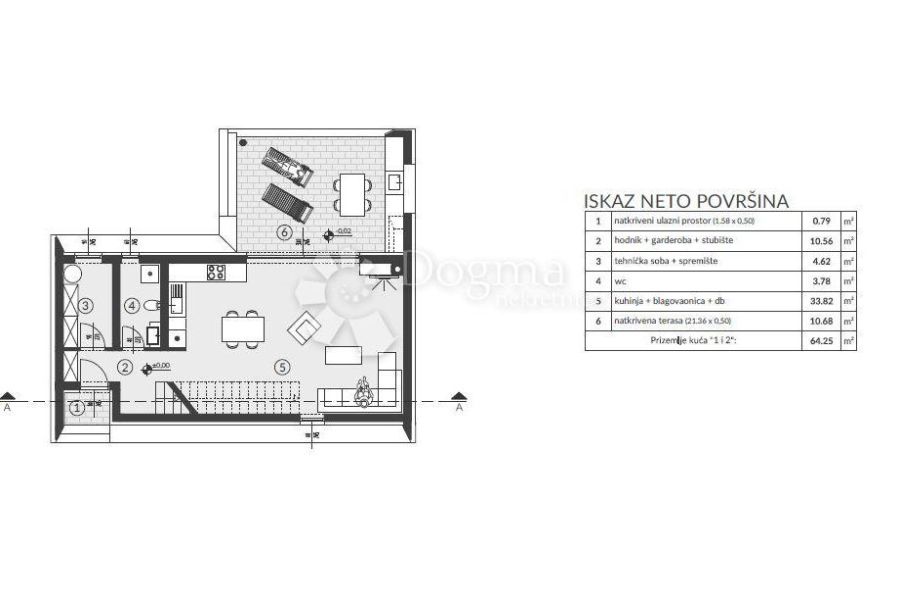
490,000.00 €
- 5142 m²
Property for
Sale
House type
detached
Property area
142 m²
Lot Size
970 m²
Bedrooms
5
Updated
2 months ago
Built
2023
Country
Croatia
State/Region/Province
Istarska županija
City
Labin
City area
Labin
ZIP code
52220

Ownership certificate
yes
Description
ONLY OFFERED BY OUR AGENCY The house is located in a beautiful rural area, 10 km from the town of Labin. Situated on a spacious plot, this modern house has an exceptional design and carefully planned construction. Although it is still under construction, we can imagine what it will look like when it is fully completed. This two-story house offers living space with its 90 m2 of interior space and 52 m2 of outdoor terraces. The house was designed in accordance with the nature of the surroundings. From the outside, it will stand out with its contemporary architecture, combining elements of glass, wood and stone. Large windows will provide plenty of natural light and ensure beautiful views of the surrounding hills and nature. The interior of the house will be spacious and functional. Large open spaces will allow a free flow of light and air. The ground floor will include a spacious living room with a fireplace, a dining room and a modern kitchen. There will also be a storage room and an additional guest bathroom. The living room opens onto a 20 m2 terrace with an outdoor kitchen. The terrace is connected by stairs to the 8x3 pool. The stairs will lead to the upper floor where there will be a bedroom with access to an uncovered terrace of 18 m2 with a view of the surrounding hills and olive groves. On the other side, this room has access to another covered terrace with a hydro-massage tub, with a panoramic view. The bedroom also has an en-suite bathroom that is equipped with a sauna with a view of the surrounding nature. The upper floor of the house includes another room of 7m2 that can be used as an additional bedroom or study. The house is equipped with underfloor heating. Also, the house has two air conditioners, one on the upper floor and the other on the lower floor. The house will be equipped with solar panels that are used to heat water, thus reducing energy costs and harmful impact on the environment. In front of the house there will be a spacious yard with the possibility of arranging gardens, lawns or swimming pools. There will also be space for parking vehicles. This house under construction, located 10 km from Labin, is ideal for those who want peace and privacy in a rural environment, but at the same time want a modern and comfortable home. With its carefully thought out design and high quality materials, this house promises to be a true masterpiece when completed. For any additional information and/or viewing, contact with confidence a licensed real estate agent with many years of experience in real estate transactions: LORENA KOGEJ Licensed agent Mobile Telephone ID CODE: IS1508453
-
View QR Code

-
- Current rating: 0
- Total votes: 0
- Report Listing Cancel Report
- 108 Shows

