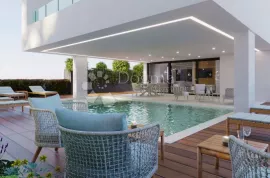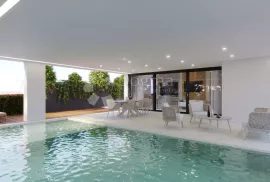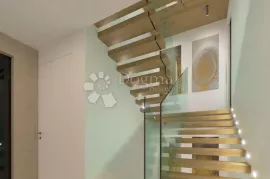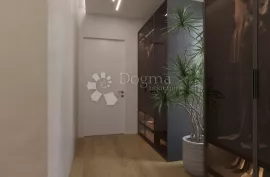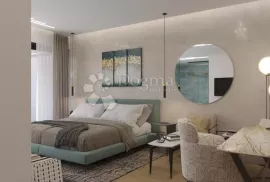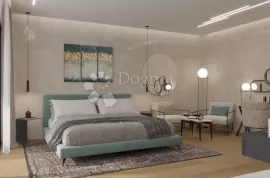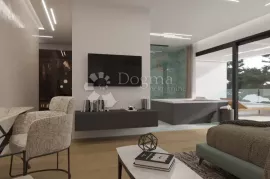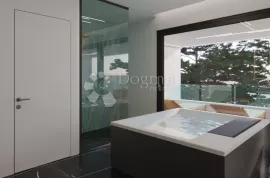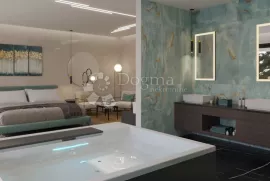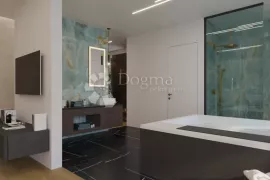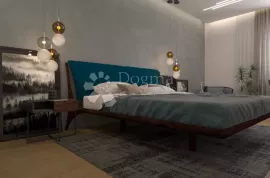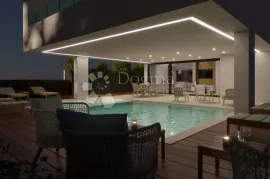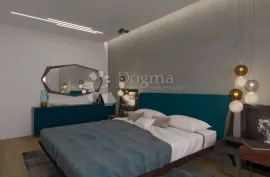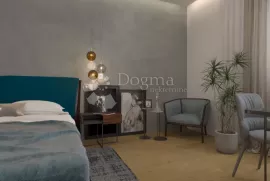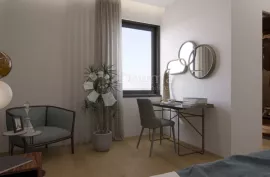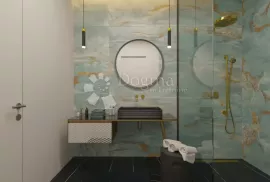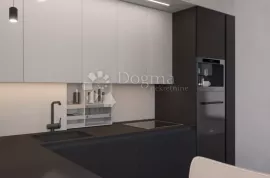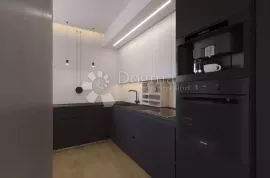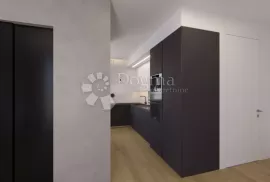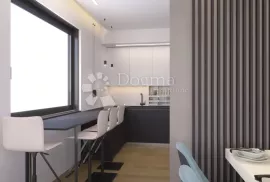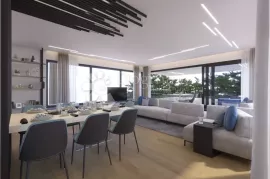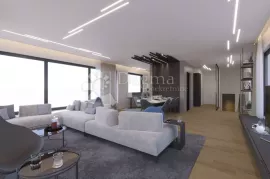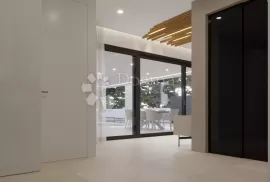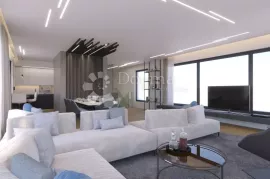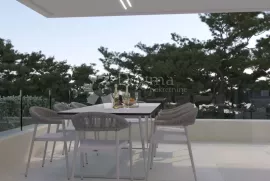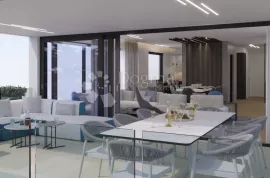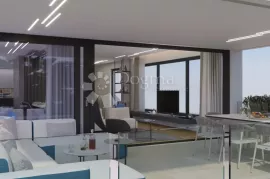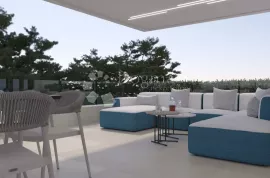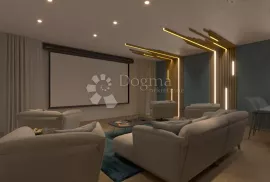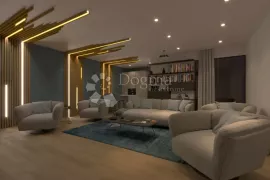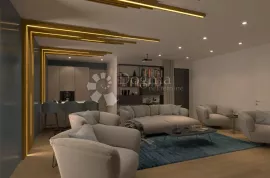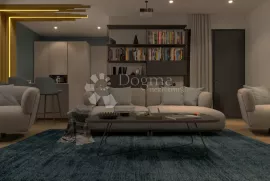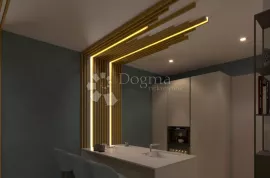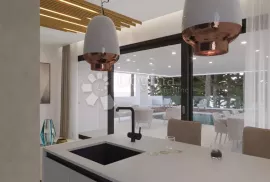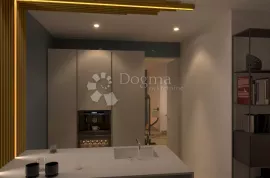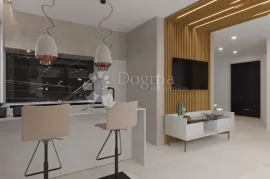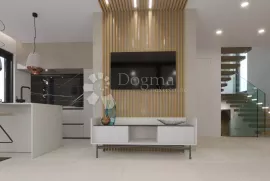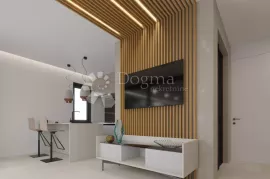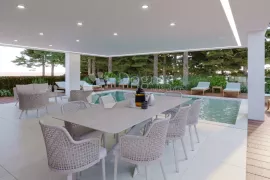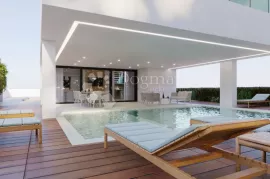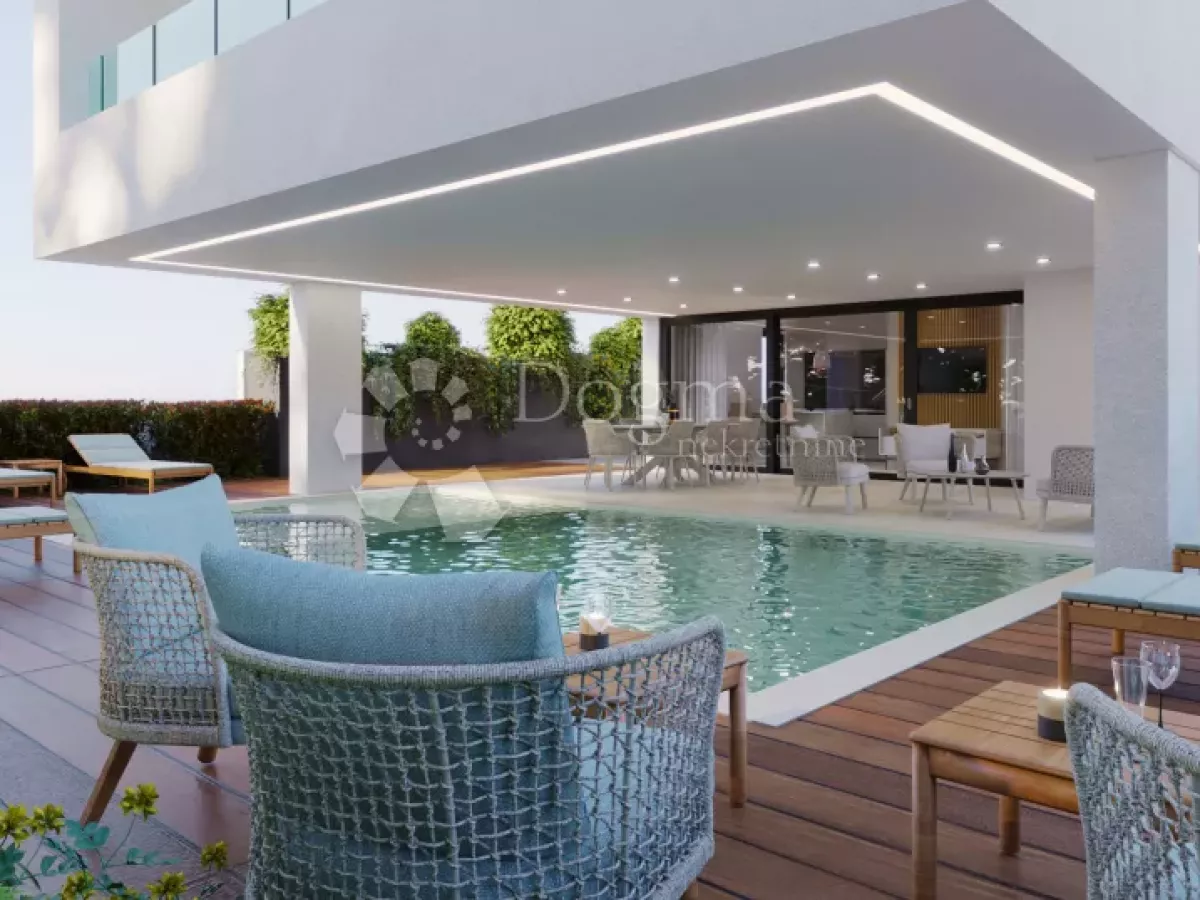
3,300,000.00 €
- 155520 m²
Property for
Sale
House type
detached
Property area
520 m²
Lot Size
445 m²
Number of Floors
2
Bedrooms
15
Bathrooms
5
Updated
8 months ago
Built
2022
Country
Croatia
State/Region/Province
Istarska županija
City
Rovinj
City area
Rovinj
ZIP code
52210

Ownership certificate
yes
Energy efficiency
A+
Garage
yes
Description
EXCLUSIVE VILLA - ROVINJ
Located on the west coast of Istria, Rovinj is one of the most developed tourist destinations in Croatia. It is known as one of the most picturesque and romantic cities in the Mediterranean. You will be captivated by its 22 islands and islets, pleasant Mediterranean climate, carefully designed green areas, clean and tidy streets, kindness of the locals and numerous events. In a very interesting way, it combines the tradition of a small fishing village, which you can still feel during traditional fishing festivals, with modern tourist trends, rich gastronomic offer and a high standard of service. It is a favorite gathering place of artists from all over the world. Along with numerous galleries scattered throughout the city, once a year Grisia is held here, the most famous open-air art exhibition in the entire Adriatic.
This modern smart (KNX software) villa of excellent design is for sale. It is located on a plot of 445 m2 and a distance of 250 m from the sea. It consists of four floors that make up the basement, ground floor and 1st and 2nd floor, which are connected by a staircase and an elevator.
In the basement there is a mini kitchen, gym, massage area, sauna, two auxiliary basement spaces, the larger of which is 42 m2 provided for cinema and game room and bathroom and toilet.
On the ground floor we have a large kitchen which, after opening the glass walls, merges into one space with an outdoor terrace and swimming pool. The pool is 40 m ". In addition to the kitchen, we have a toilet and a garage of 36 m2 equipped with car chargers. We also have a technical room and a room for pool equipment.
On the 1st floor we find 3 large bedrooms, each with a dressing room and bathroom, and the master bedroom still has a loggia with jacuzzi.
On the 2nd floor, which offers a sea view, we find a kitchen and living room with dining area bordered on three sides by glass walls. The living room opens onto a spacious covered terrace. There is another room that can be a study or bedroom and a bathroom.
The house consists of reinforced concrete construction. Styrofoam insulation of 15 cm was installed, and on the inside 5 cm of stone wool over which double knauf boards were placed. The ceilings are suspended and insulated with stone wool. ALU joinery with IZO three-layer glass was installed. Parquet will be laid all over the house, except on the ground floor where ceramics will be laid.
The heating and cooling system consists of underfloor heating that runs through the entire house, as well as air conditioning and heat pumps. Each room has its own thermostat. Electric solar panels are installed on the house.
The house is equipped with quality materials and designed.
* NEW BUILDING
* 250 M FROM THE SEA
* 520 m2
* LAND 445 m2
* SMART HOUSE (VIDEO SURVEILLANCE, ALARM, FINGERPRINT ENTRY)
* LIFT
* INVISIBLE DOOR 2.5 M HEIGHT
* GLASS ENTRANCE DOOR
* 3 BEDROOMS + WORK ROOM
* 5 BATHROOMS
* 2 toilets
* 3 KITCHENS
* 3 TERRACES
* HEATED POOL 40 m2 (HYDROMASSAGE, GEYZER)
* SAUNA
* CINEMA
* GAME ROOM
* VRF SYSTEM
* SILENT PIPES
* PIPE AXOR
* TOILET SHELLS CATTELANO
* PARQUET HAIN (19,5x220)
* STAIRS COMBINATION OF GLASS AND WOOD
* GARAGE WITH CAR CHARGERS
* ALU JOINERY IN THREE LAYER GLASS
* INSULATION 15 CM STYROFOAM
* ORIENTATION SOUTH
* OWNERSHIP REGULAR
NO REAL ESTATE SALES TAX
BUILDING IS NOT POSSIBLE ON THE LAND IN FRONT OF THE HOUSE
ROBERTA POROPAT
Licensed agent
00385 95 528-3152
roberta.poropat@dogma-nekretnine.com
ID CODE: IS104970
-
View QR Code

-
- Current rating: 0
- Total votes: 0
- Report Listing Cancel Report
- 441 Shows

