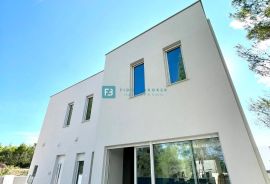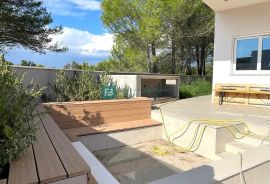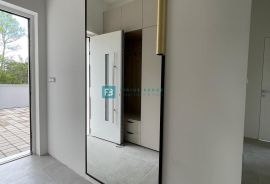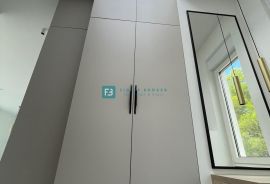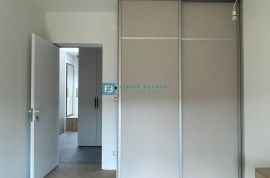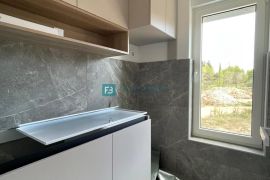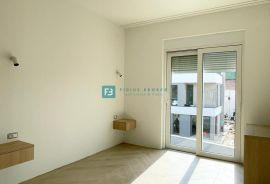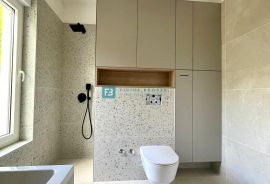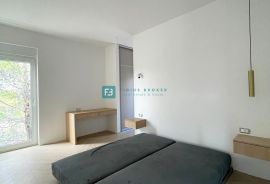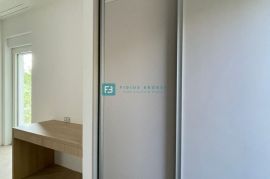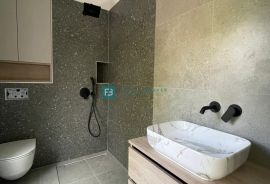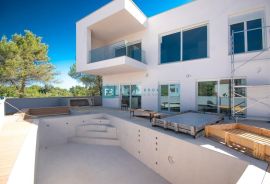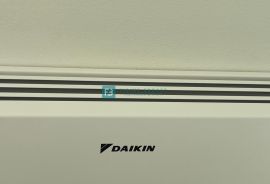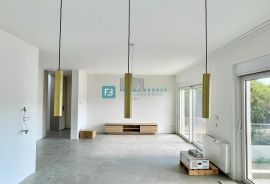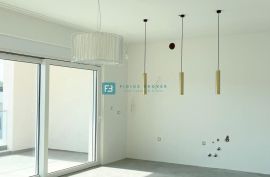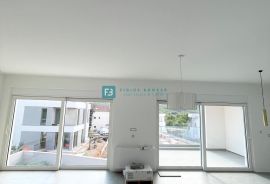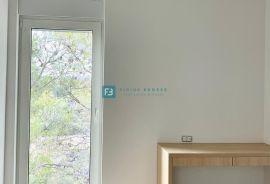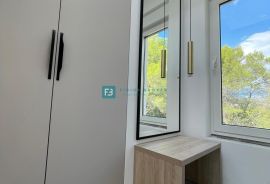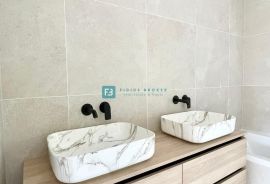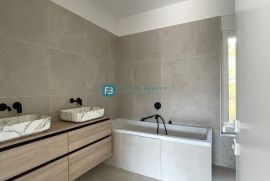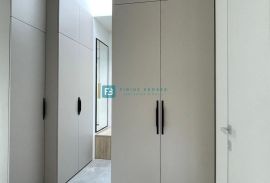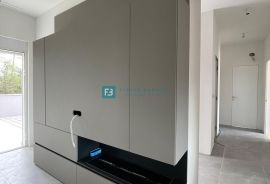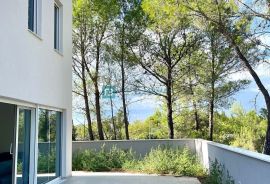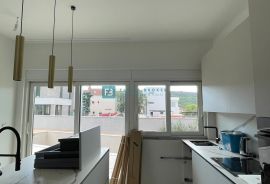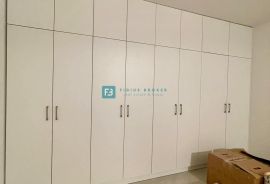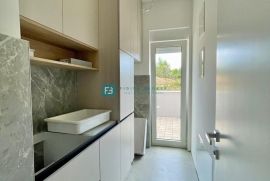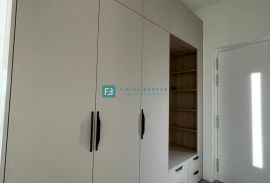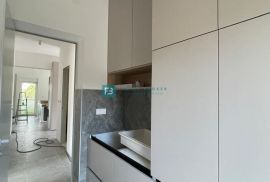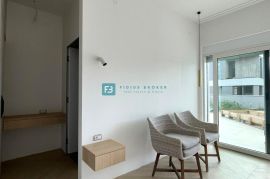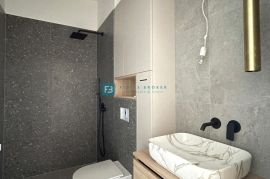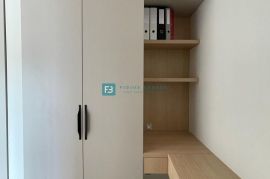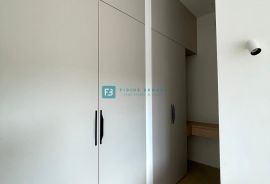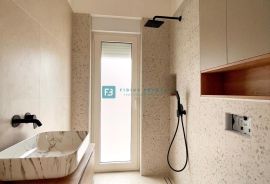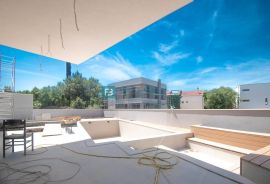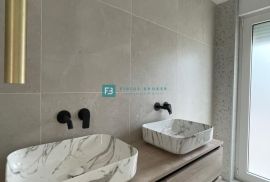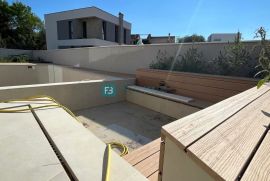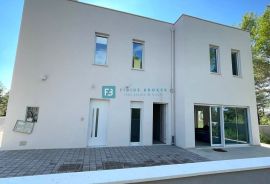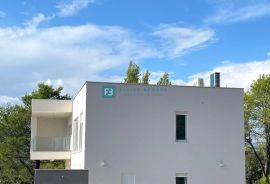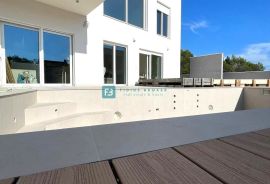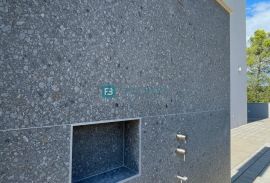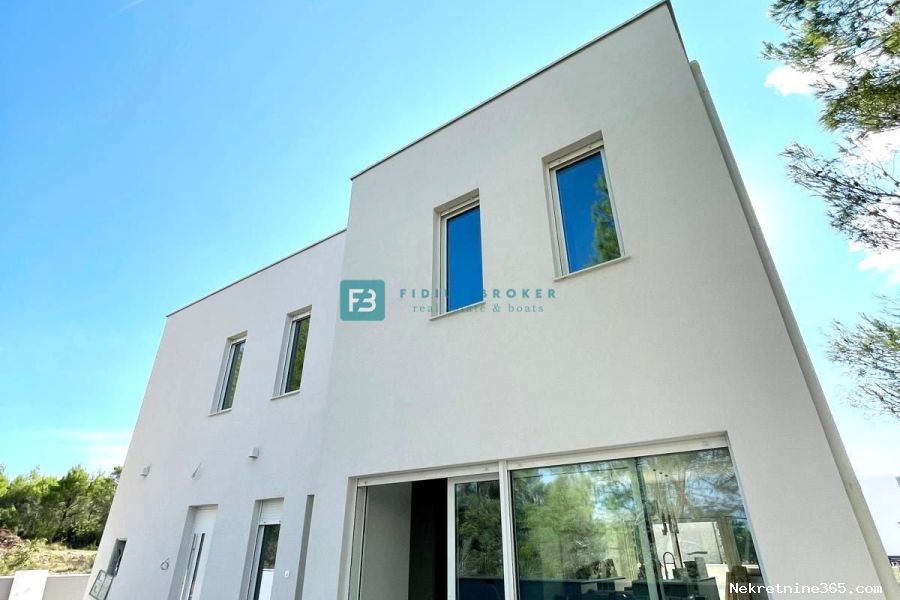
649,000.00 €
- 64238 m²
Property for
Sale
House type
detached
Property area
238 m²
Lot Size
448 m²
Number of Floors
1
Bedrooms
6
Bathrooms
4
Updated
3 months ago
Newbuild
yes
Built
2024
Country
Croatia
State/Region/Province
Šibensko-kninska županija
City
Šibenik - Okolica
City area
Bilice
ZIP code
22000

Building permit
yes
Location permit
yes
Ownership certificate
yes
Number of parking spaces
3
Description
ŠIBENIK - BILICE - Luxury furnished detached villa with pool as desired, can be 2 separate apartments!
This interesting property is located in the quiet settlement of Bilice, next to Šibenik. The location of the villa allows you to get away from the city crowd and stress, yet you are less than a 10-minute drive away from all the amenities that the city of Šibenik offers. The villa provides a perfect combination of comfort, elegance and natural environment.
The villa is newly built and represents a modern project with an attractive design and high-quality construction and built-in equipment. It was built on a plot of land of 448 m2.
It was conceived as a family villa on two floors, which can easily be separated into two separate apartments if necessary. It is sold as an entire building, although there is a possibility of discussing the purchase of each apartment separately.
It extends over three floors and consists of a basement, ground floor and first floor. The basement with a total living area of 35.83 m2 includes a storage room with custom built-in wardrobes and a fully equipped engine room. The equipment is independent, completely autonomous for each floor.
The ground floor with a total living area of 98.97 m2 m2 consists of an entrance/hallway, bathroom, laundry room, staircase, bedroom 1 with its own bathroom, walk-in wardrobe, bedroom 2, a spacious living room with a dining room, and a kitchen with access to a covered terrace. with an electrically powered pergola and in front of which there is a 27 m2 swimming pool and landscaped garden, summer kitchen, outdoor shower with hot water.
The apartment on the 1st floor has its own separate entrance, but depending on the user's needs, the internal staircase can connect both floors.
The upper floor has a total living area of 103.42 m2 and consists of an entrance/hallway, staircase, laundry room, bedroom 1, bathroom, bedroom 2 with its own bathroom, walk-in wardrobe, spacious living room, kitchen and dining room with access to a beautiful terrace. .
The emphasis in furnishing the villa is on the selection of top quality materials for construction and furnishing. The exterior joinery is made of the latest generation of Aluk joinery profiles and glass that meets the highest energy and mechanical standards, which means that all glass walls and windows have absorbing UV protection and reduce heating by 25-30%. Sliding rocks have a double opening. The windows are equipped with electric roller shutters, prepared for mosquito nets. The entrance door is anti-burglary. Insulation of the house with 10 cm stone wool. The Knauf ceiling has been dropped and recessed curtain rails have been installed for an elegant look (at all windows/sliding walls except bathrooms and hallways). The lighting is discreet and designer and provides beautiful and functional illumination of the facade, all rooms, the garden and the pool.
The villa is equipped with custom-made furniture (DOIMO CUCINE kitchen with appliances on the ground floor, laundry rooms with washing machine and dryer, furniture in the bathrooms), built-in wardrobes, furniture for the living room, corridors. In addition to top-quality construction equipment and materials, this low-energy house is equipped with additional amenities. Underfloor heating and underfloor cooling were installed throughout the entire house using a water system. For underfloor heating and cooling, high-quality "Florim" ceramics have been installed in all rooms, and the staircase is lined with solid wood (Natur oak parquet). Additionally, photovoltaic panels were installed on the roof for 3.69 KW, preparation for electric radiators in the bathrooms. The villa has heat pumps and preparation for solar collectors on the roof. Air conditioners, parapet convectors of the brand "Daikin" are located on both floors, in the living room and in the corridor, and provide an optimal temperature during the summer heat. The pool is prepared for a heat pump, lined with quality "Florim" ceramic tiles in beige shades that create the effect of a pleasant turquoise color of the water. The pool equipment, in addition to the high standard of basic equipment, includes electrolysis for cleaning and hydromassage jets at one position and two jets at 4 levels. The yard offers three parking spaces.
The project is currently in the final furnishing phase. Move-in - 11/2024. year.
The total net usable area is 238.22 m2.
Price: €649,000 + commission
There is a possibility of discussing the purchase of each apartment separately.
Apartment S1 total net usable area is 134.80 m2 - Price: €379,000 + commission
Apartment S2 Total net usable area is 103.42 m2 - Price: €279,000 + commission
Bilice Stubalj is a small place near the Krka National Park, on Lake Prokljan, which is open and connected to the Krka River and the sea. There is a small port for ships in the village.
It is well connected by traffic, it is very close to the highway, and Zadar and Split airports are at a distance of about 50 km.
For more information and to arrange a viewing, please contact us by phone or email.
ID CODE: H-129-B
-
View QR Code

-
- Current rating: 0
- Total votes: 0
- Report Listing Cancel Report
- 411 Shows

