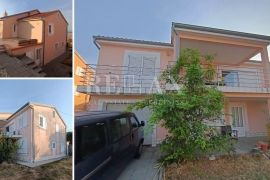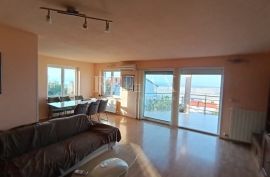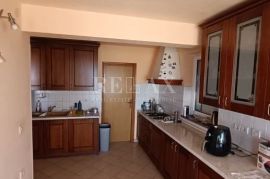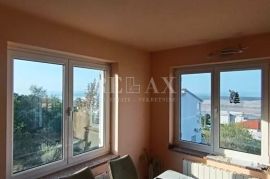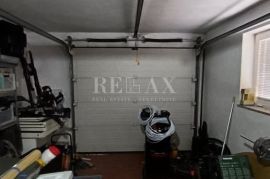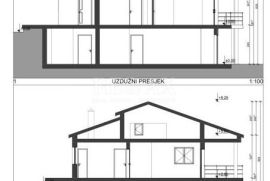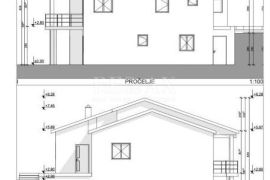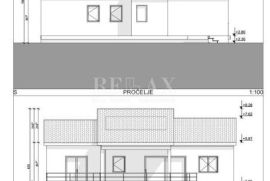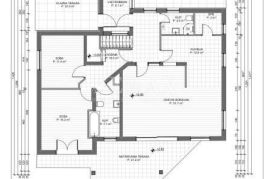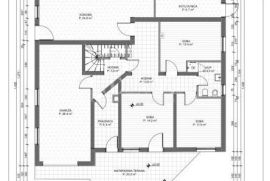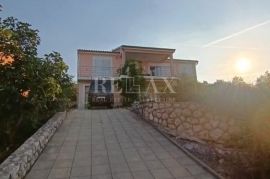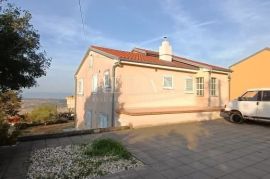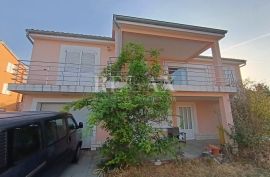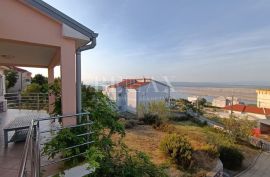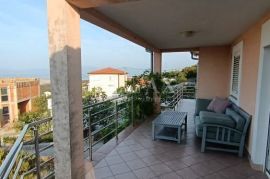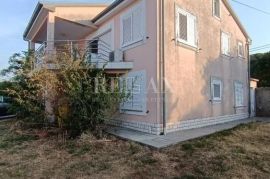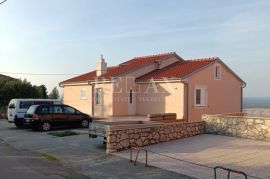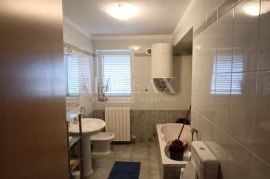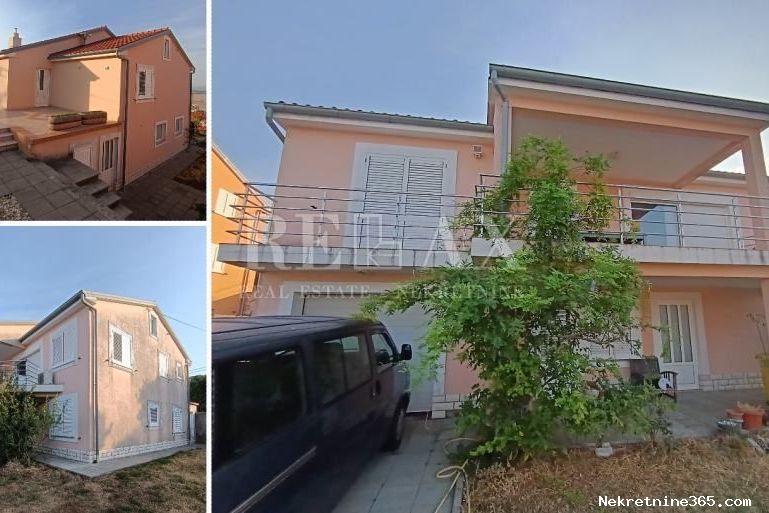
1.00 €
- 63286 m²
Property for
Sale
House type
detached
Property area
286 m²
Lot Size
1034 m²
Number of Floors
2
Bedrooms
6
Bathrooms
3
Updated
3 months ago
Built
2004.
Country
Croatia
State/Region/Province
Primorsko-goranska županija
City
Kraljevica
City area
Šmrika
ZIP code
51262

Building permit
yes
Ownership certificate
yes
Energy efficiency
In preparation
Central heating
yes
Garage
yes
Number of parking spaces
6
Description
The family house is located in Šmrika, the floors are ground floor and 1st floor and has a total gross area of 286m2 with an additional 41m2 of covered terraces. The area of the plot is 1034m2. The house was built in 2004. The house offers a view of the sea. The building is in an extremely convenient location, only a few minutes' drive from the main road and the highway. The house is connected to two asphalted streets that are not busy roads, which allows great flexibility in the organization of the yard and access to cars. The building is connected to electricity, telecommunication infrastructure (optics possible), water supply. A sedimentation tank is used for waste water. The heating system is realized by radiators that are connected to the central oil-fired boiler room. Cooling is by air conditioning. On the ground floor, installations have been made for the possibility of setting up a kitchen, so that the house can be divided into two apartments without any construction interventions! The main access is from the north via the entrance terrace in the windbreak, which leads from the corridor to the bathroom, kitchen with storage, dining room and spacious living room. The living room is dominated by a glass wall through which there is a view of the sea and an exit to a large covered terrace. On the first floor there is also a sleeping tract with two bedrooms and a bathroom. On the ground floor there are three bedrooms, a bathroom, a laundry room, a garage, a tavern and a boiler room. The northern part of the yard is intended for parking (up to 5 cars) and the main pedestrian crossing. On the south side, there is pedestrian and vehicular access through the courtyard gate to the garage and the ground floor. The yard has been landscaped, and all fences and retaining walls have been built. Extension and reconstruction possibilities are extremely large and flexible with regard to the spatial plan. The house can be extended for even two floors (approx. 200m2), and it is also possible to build an auxiliary building of even 200+m2 and a swimming pool in the yard.
ID CODE: 990
-
View QR Code

-
- Current rating: 0
- Total votes: 0
- Report Listing Cancel Report
- 245 Shows

