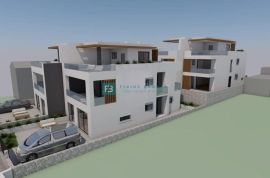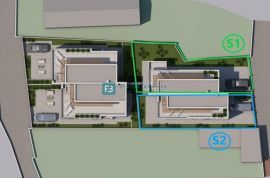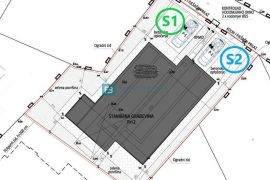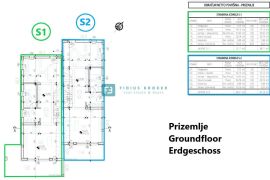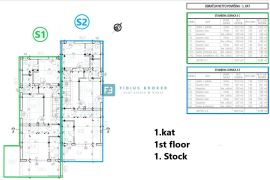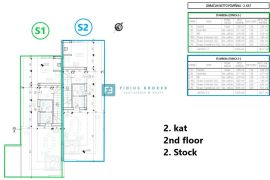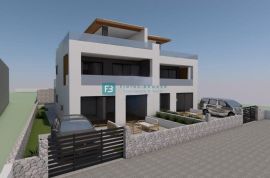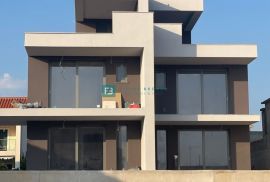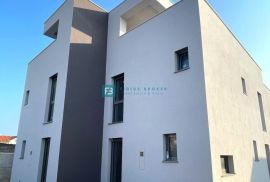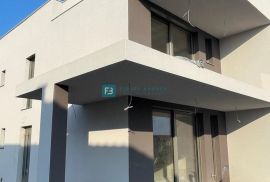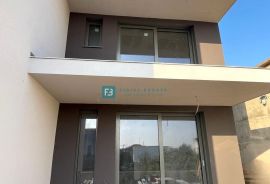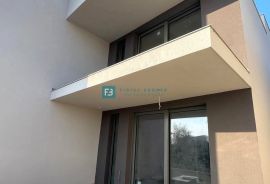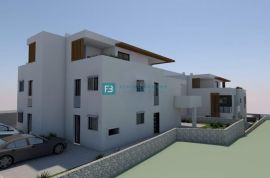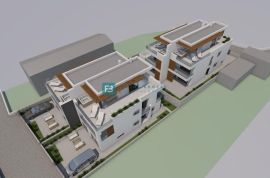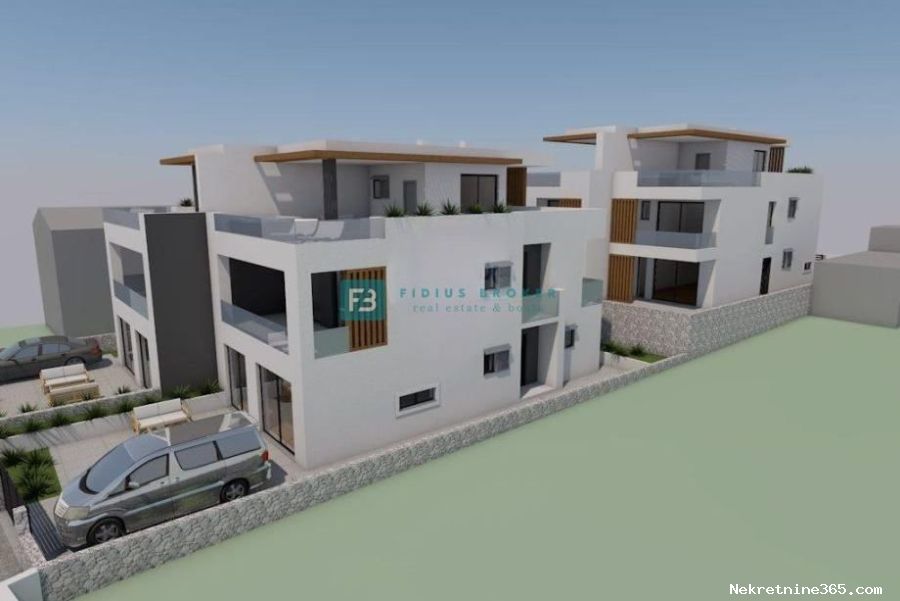
590,000.00 €
- 44252 m²
Property for
Sale
House type
semi-detached
Property area
252 m²
Lot Size
70 m²
Number of Floors
2
Bedrooms
4
Bathrooms
4
Updated
4 months ago
Newbuild
yes
Built
2024
Country
Croatia
State/Region/Province
Šibensko-kninska županija
City
Vodice
City area
Tribunj
ZIP code
22211

Building permit
yes
Location permit
yes
Ownership certificate
yes
Energy efficiency
In preparation
Number of parking spaces
2
Description
TRIBUNJ - A modern house for sale in an excellent location, only 300 m from the sea and close to the center and all necessary amenities!
The newly built house is a semi-detached building located in the built-up part of Tribunj, among family houses. One of the biggest advantages of this property is the spacious four-story layout that provides more privacy and more living space. In addition, the house has a beautiful roof terrace, ideal for relaxing and enjoying the outdoors. An additional advantage is the private yard. It is located approximately 300 m from the sea and the center, and a few minutes of easy walking to the beaches, shops, restaurants, pharmacy, market... Planned construction completion date - 11./2024. year.
The building is being built according to the latest construction standards and equipment: thermal facade, ALU exterior joinery glazed with tempered Low-E glass, electric blinds with mosquito nets, high-quality parquet in the bedrooms, modern bathroom sanitary ware, electric bathroom radiators, floors in the kitchen, corridors and bathrooms will be covered with ceramic tiles, air-conditioned in all rooms, glass fence on the balconies.
House S2 with a total usable area of 252 m2 + a yard of approx. 70 m2 consists of four floors: basement + ground floor + 1st floor + 2nd floor. In the basement there is a storage room and a staircase. The ground floor consists of an entrance area, hallway, staircase, bathroom, spacious living room, kitchen and dining room with access to a covered terrace of 10.10 m2. The internal staircase leads to the 1st floor where there are three bedrooms and three bathrooms (each room has its own bathroom) and one room has access to the terrace. On the 2nd floor there is a storage room, a toilet, a summer kitchen and a spacious roof terrace of 54.56 m2 with a view of the city. The house has two parking spaces.
The price is €590,000.
OTHER AVAILABLE IN THE BUILDING
House S1 with a total usable area of 267 m2 + a yard of approx. 90 m2 consists of four floors: basement + ground floor + 1st floor + 2nd floor. In the basement there is a storage room and a staircase. The ground floor consists of an entrance area, a corridor, a staircase, a bathroom, a spacious living room, a kitchen and a dining room with access to a covered terrace of 18 m2. The internal staircase leads to the 1st floor where there are three bedrooms and three bathrooms (each room has its own bathroom) and one room has access to the terrace. On the 2nd floor there is a storage room, a toilet, a summer kitchen and a spacious roof terrace of 54.56 m2 with a view of the city. The house has two parking spaces.
The price is €590,000.
For more information, contact us by e-mail or phone.
ID CODE: H-178-S2
-
View QR Code

-
- Current rating: 0
- Total votes: 0
- Report Listing Cancel Report
- 320 Shows

