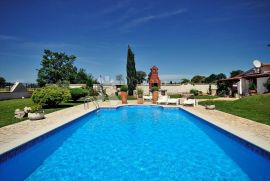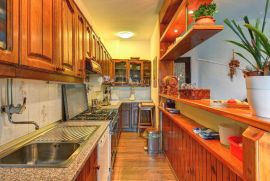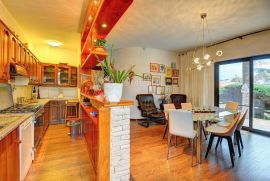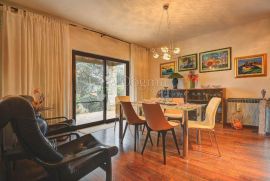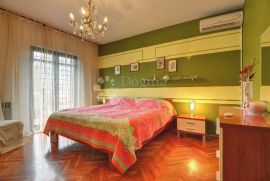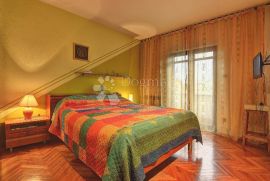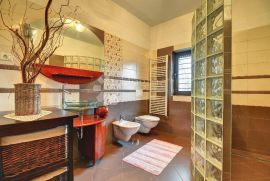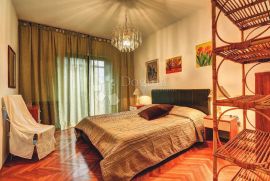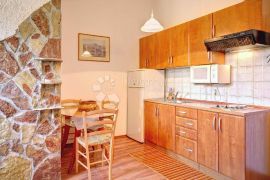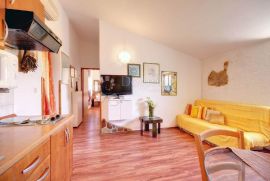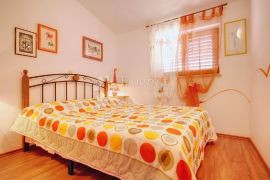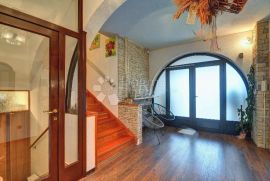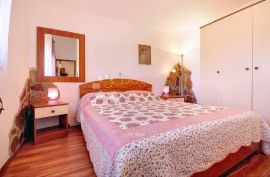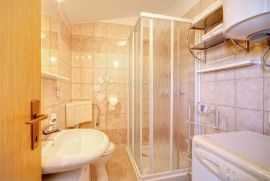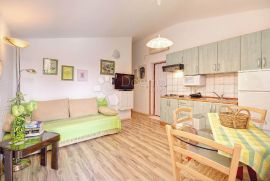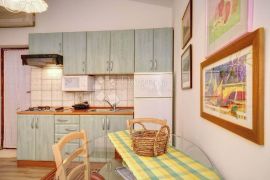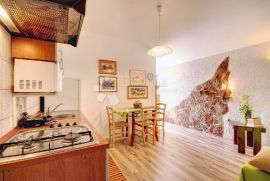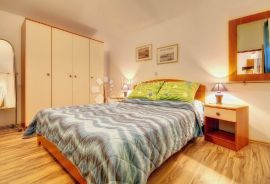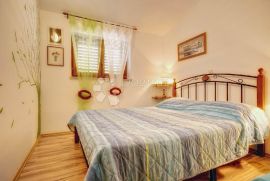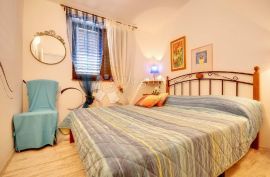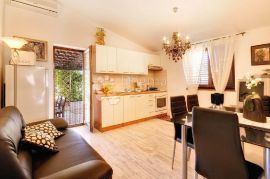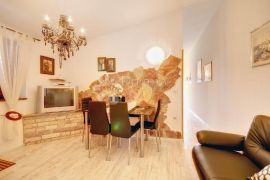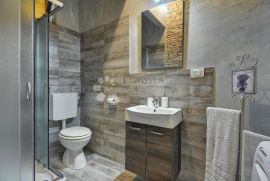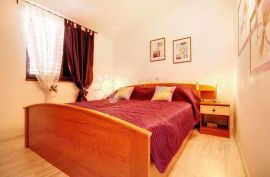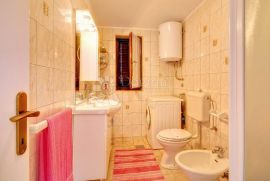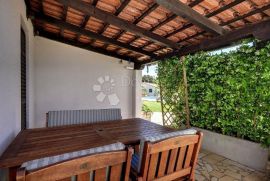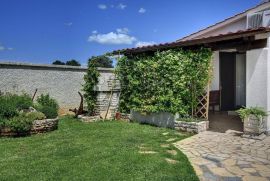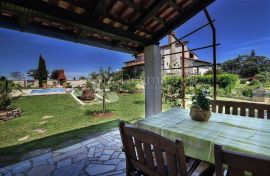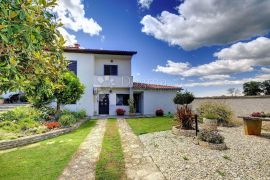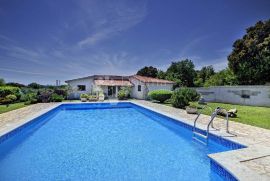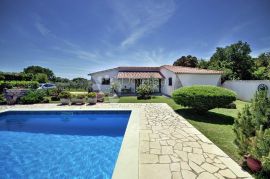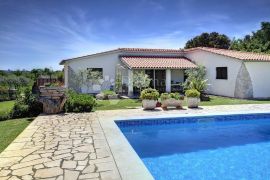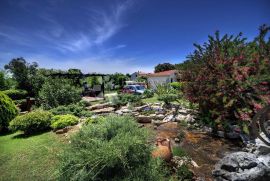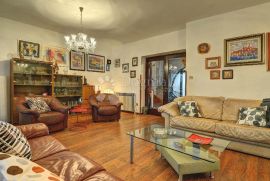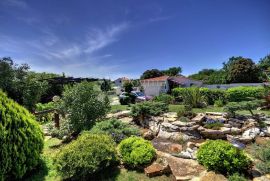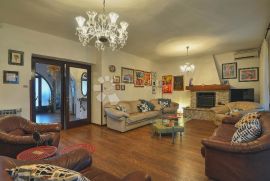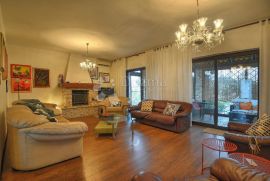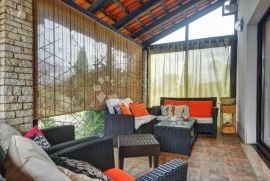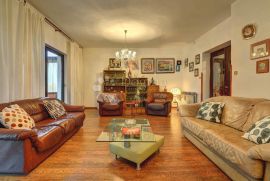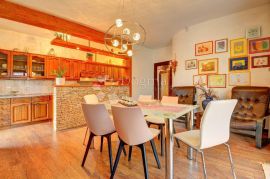
1,200,000.00 €
- 226500 m²
Property for
Sale
House type
detached
Property area
500 m²
Lot Size
2100 m²
Bedrooms
22
Bathrooms
6
Updated
Apr 15, 2024
Built
1985
Last renovation
2012
Country
Croatia
State/Region/Province
Istarska županija
City
Pula
City area
Veli vrh
ZIP code
52100

Building permit
yes
Ownership certificate
yes
Garage
yes
Number of parking spaces
7
Covered parking space
yes
Description
Pula is the largest city of the Istrian County and as such is also the center of all events, culture and economy. The city, which is about 3000 years old, has a long history and an invaluable cultural heritage that dates back to the time of the Romans, for whom Pula was extremely important. It is located in the very south of the beautiful peninsula and is a city that is surrounded by the sea on all sides, known for the beautiful beaches that surround it, fishing, winemaking and excellent local gastronomic offers. Pula is a city tailored to people, both for young people looking for fun and entertainment, as well as for people looking for peace and enjoying the beautiful sunsets that are offered from the beautiful hills and viewpoints by the sea.
In a quiet location, only 1000m from the magnificent Arena and the city center, is this beautiful villa with additional, accompanying apartments. The main house, the villa, consists of a basement, ground floor, first floor and second floor. In addition to the house itself, there are two additional smaller and two additional "bungalow" units, that is, a separate building consisting of two additional apartments. The yard of the house has an area of 2100m2 and it has a beautifully landscaped environment, with lots of greenery and various Mediterranean plants, as well as a large swimming pool of 50m2.
The main building - a villa
The house as such is of a detached type, it consists of a basement, ground floor, first floor and second floor.
In the basement there are several spaces, such as a tavern for gatherings with a fireplace, a toilet, a garage, a warehouse, a storage room, a bunker, an engine room with a boiler for central heating and a number of additional rooms that can be used for various purposes.
The ground floor consists of a large entrance area, a hallway, a bathroom, a large kitchen with a dining room and an exit to the terrace that accompanies the entire building, a spacious living room with a fireplace and an exit to a covered terrace that is connected to the sunbathing area and swimming pool.
The first floor is accessed by an internal staircase and there are three spacious bedrooms, two of which have exits to the balcony, a large hallway that connects them to a large bathroom.
The second floor, also the last, consists of two additional bedrooms, a bathroom, an additional living room and a large covered terrace.
Apartment 1
The apartment is next to the house and consists of an entrance hall, kitchen with dining room and living room, bathroom and one bedroom.
Apartment 2
It is also located next to the house, connected to the first apartment, and consists of an entrance area, a long corridor, a kitchen with a dining room and a living room with access to a covered terrace, a bathroom and two bedrooms.
Bungalow - apartment 1
A bungalow or an apartment is a separate unit that is not attached to the house. It consists of a hallway, two bedrooms, each with its own bathroom, and a kitchen with a dining room and a living room with access to a covered terrace.
Bungalow - apartment 2
A bungalow or an apartment is a separate unit that is not attached to the house. It consists of a hallway, two bedrooms, each with its own bathroom, and a kitchen with a dining room and a living room with access to a covered terrace.
Both bungalows also have their own parking spaces and a swimming pool that is used together with the other apartments and the house. The approach to the bungalows is separate and can be accessed by car from the lower side of the building.
An additional convenience and advantage of this entire complex is that it is located in an extremely quiet location. Namely, the house with all the accompanying facilities is located on the last line of the urbanization, so 3/4 of the surrounding land is used for agriculture, which ensures additional peace without worrying that something additional will be built right next to the house. On one side, it borders the road and other houses, but that line is quite far from the house itself, considering that there is still a part of the yard, an entrance area with a parking lot, and an access road in between.
The property represents a real opportunity considering the huge amount of accommodation available in it. The house is of high construction quality, as are the accompanying contents and facilities. A future buyer who recognizes the potential of this complex can turn it into an excellent business and quickly recover the investment.
For any additional questions and/or arrangements for sightseeing, please contact:
Claudio Mezzalira
Agent s licencom
Mob: 099 – 285/7323
Email: [email protected]
Gabrijela Lovrinović
Asistent u posredovanju
Mob: 097 7617 229
Email: [email protected]
ID CODE: IS1507537
Reference Number
466235
Agency ref id
IS1507537
-
View QR Code

-
- Current rating: 0
- Total votes: 0
-
Save as PDF

- 209 Shows

