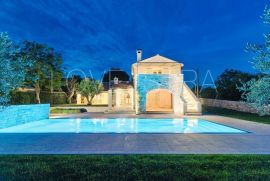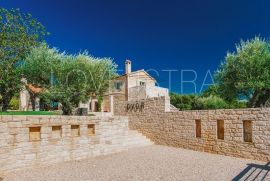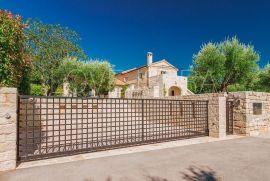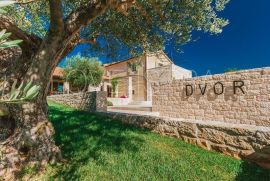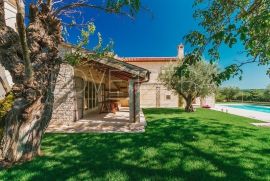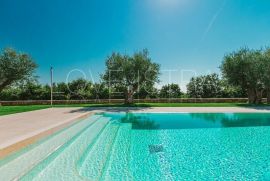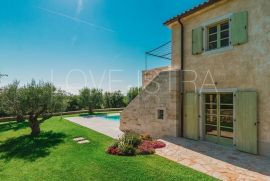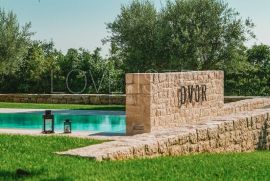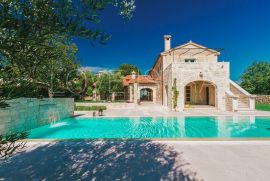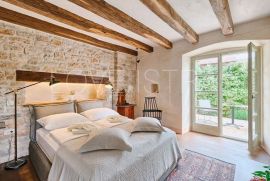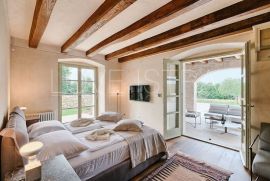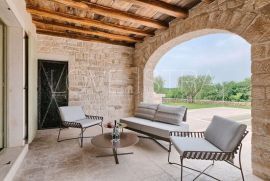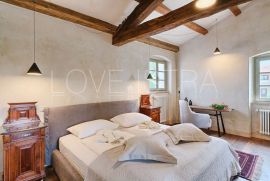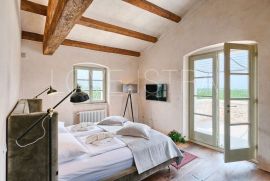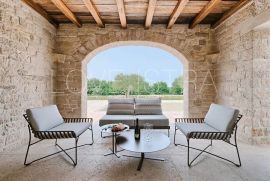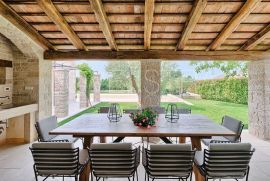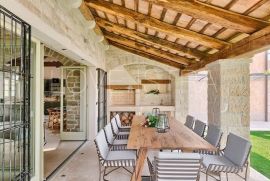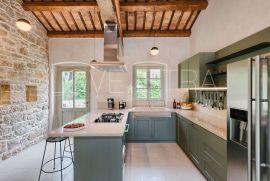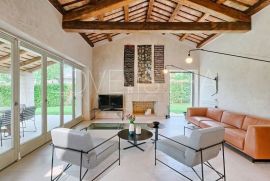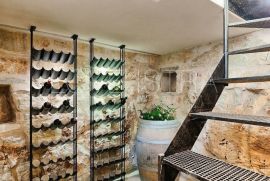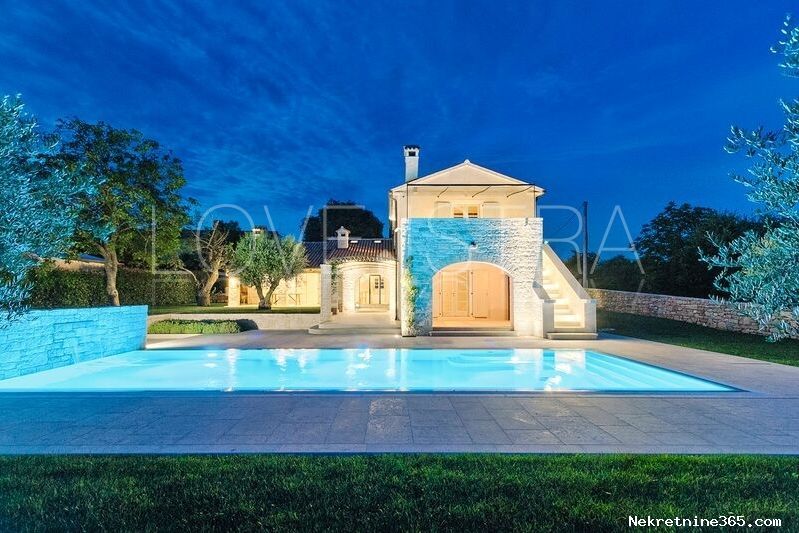
1,850,000.00 €
- 45300 m²
Property for
Sale
Property area
300 m²
Lot Size
1200 m²
Bedrooms
4
Bathrooms
5
Updated
1 month ago
Country
Croatia
State/Region/Province
Istarska županija
City
Poreč
City area
Poreč
ZIP code
52440

Building permit
yes
Inspection certificate
yes
Description
K 29The villa is located in central Istria, on the edge of the village, near Visnjan, on the old road that once connected Trieste and Pula. It is about 15 minutes drive from the sea or the city of Poreč, and 5 minutes drive from the motorway exit. The exposure of the object is south - southwest, which is optimal in relation to the daily movement of the sun.Dvor (Istrian name for a rural estate) is a former rural estate dating from the 19th century. It has been carefully restored and reconstructed according to the instructions of the Conservation Institute, and expanded with a new residential wing.In the east wing of the ground floor are two bedrooms, each with its own bathroom, another special bathroom with steam bath and boiler room. The south bedroom has direct access to the covered terrace, access to and views of the pool, and an outdoor terrace to the east of the lot. The north bedroom has access to a separate terrace at the back of the property.Upstairs there are two bedrooms, each with its own bathroom. The Masterbedroom has an outdoor fireplace, a bathroom with shower and Jacuzzi whirlpool tub, access to an outdoor terrace (so called balidur) overlooking the courtyard and the pool, which offers a beautiful open view of the hills of central Istria. The staircase has direct access to the pool. Upstairs there is also a utility room.A special feature of all the bedrooms is the wooden floor, which is made of custom-made old oak wooden floorboards up to almost 4 meters in length. The same floor was used, for example, in the decoration of Roman Abramovich's London home.In the west wing of the plot is a kitchen with a living room, and an outdoor covered terrace with a summer kitchen or fireplace for cooking on an open fire. The special feature of the outdoor terrace is the additional roof insulation and underfloor heating of the stone floor for the most comfortable and long use throughout the year.The living area gives a special accent to the large open fireplace and the entrance to the wine cellar, which is made in living rock under the house and is entered through a very attractive glazed opening in the floor.The kitchen is made of solid wood with a worktop of solid Istrian stone with equipment for the preparation of food from the renowned German manufacturer Miele.The surrounding area is dominated by a swimming pool (water area 12.30 x 4.5m) with salt water made from the finest Spanish glass mosaic, and a sumptuous beach around the pool paved with Istrian stone. Lawn and plants throughout the plot are under an automatic irrigation system. During the landscaping, the plants used mainly Mediterranean vegetation, and the plot contains 6 olives over 200 years old. The house is fully furnished with designer furniture.At the entrance to the land there is a private parking for 3 vehicles.Price: 1.330.000 €
-
View QR Code

-
- Current rating: 0
- Total votes: 0
- Report Listing Cancel Report
- 255 Shows

