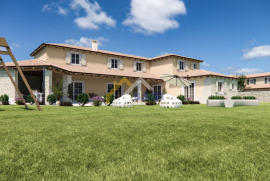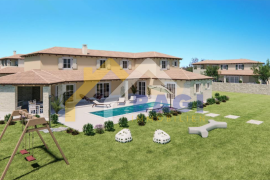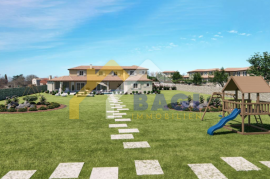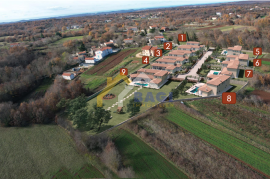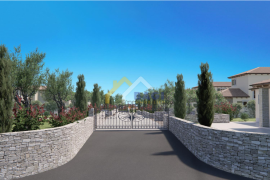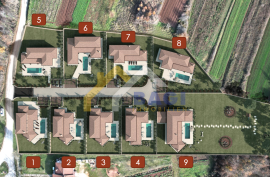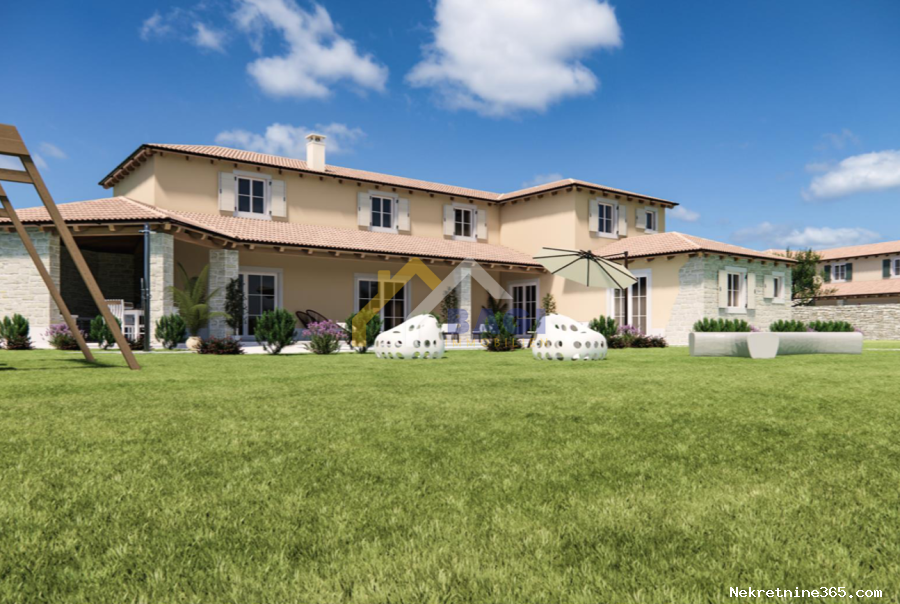
850,000.00 €
- 55293 m²
Property for
Sale
House type
detached
Property area
293 m²
Lot Size
2783 m²
Bedrooms
5
Bathrooms
5
Updated
1 month ago
Newbuild
yes
Built
2024
Country
Croatia
State/Region/Province
Istarska županija
City
Žminj
City area
Žminj
ZIP code
52341

Building permit
yes
Energy efficiency
In preparation
Central heating
yes
Garage
yes
Number of parking spaces
2
Description
The complex of Mediterranean villas with swimming pools is located in the small quiet village of Otočani, a few kilometers from the towns of Žminj and Svetvinčenat and in the immediate vicinity of the Istrian upsilon (highway) of only 4 km. The distance from larger cities such as Pula is 30 km and Rovinj is only 20 km, which gives residents proximity to urban areas and the sea, but at the same time the possibility of living in the peace and quiet of a charming Istrian village.
The houses are oriented to the south and are open to light and sun almost all day, while at the same time ensuring maximum privacy for each individual house.
The house consists of a garage for two cars, entrance hall, toilet, utility room, 5 bedrooms, 5 bathrooms, kitchen, dining room, living room, boiler room for central heating, sauna with covered terrace. The house also has an outdoor summer kitchen with a grill. The house was built in a typical Istrian style, where the emphasis was placed on the materials with which such houses were built once upon a time. Wooden roof, stone wool insulation, Istrian bath tiles. Demit facade 10 cm thick that comes to the front in combination with stone. Underfloor heating is planned on the ground floor and on the first floor. Cooling air conditioners (each room + living room)
The plot is 2783m2, the square footage of the living space is 293m2 net. The dimensions of the pool are 11.5x3.5m2, the beach of the pool is paved with stone. Parking for three cars paved with gravel. The entrance gate to the village is powered by an electric motor, remotely controlled. Internal and external wooden carpentry Ceramic floors, stone stairs
Wrought iron handrails and railings.
Landscaped, planted grass and plants with irrigation Planned construction completion date 2024. The house is completely decorated and finished with installed outdoor lighting.
For any additional information, contact us at +385 98 172 9339 or at +385 99 844 0297
ID CODE: 2999
-
View QR Code

-
- Current rating: 0
- Total votes: 0
- Report Listing Cancel Report
- 337 Shows

