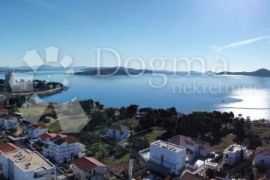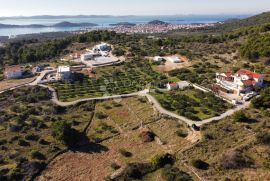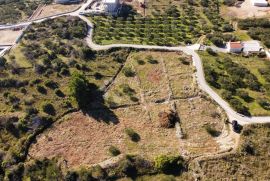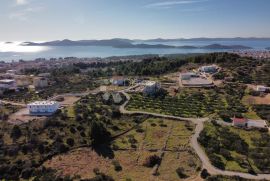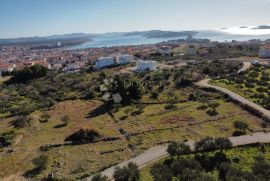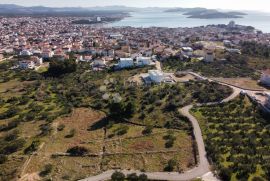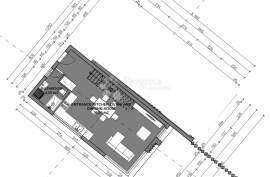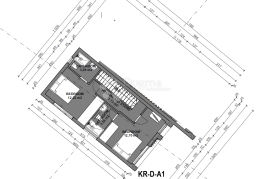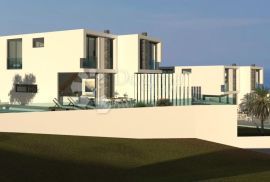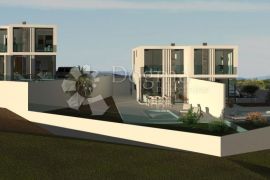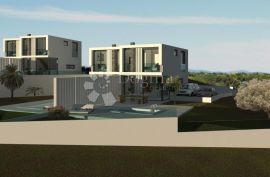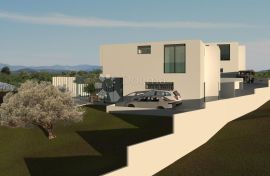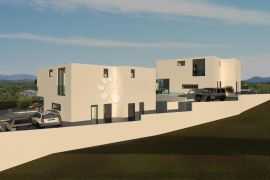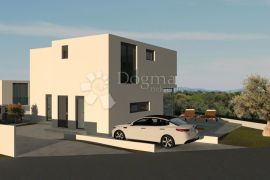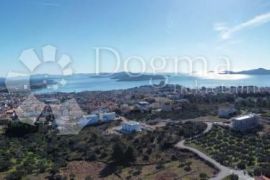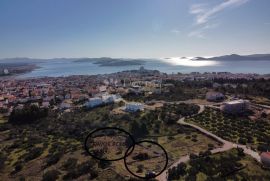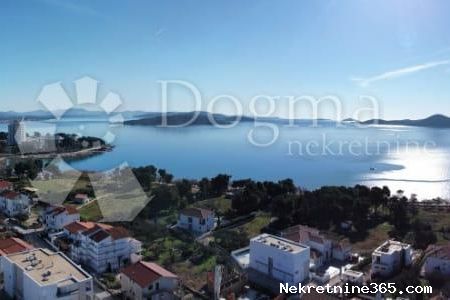
349,000.00 €
- 33108 m²
Property for
Sale
House type
semi-detached
Property area
108 m²
Lot Size
200 m²
Bedrooms
3
Bathrooms
3
Updated
2 months ago
Built
2023/2024
Country
Croatia
State/Region/Province
Šibensko-kninska županija
City
Vodice
City area
Vodice
ZIP code
22211

Ownership certificate
yes
Energy efficiency
In preparation
Number of parking spaces
2
Description
VODICE MODERN AND LUXURIOUS HOUSE WITH BEAUTIFUL VIEW KR-D-A1
If you are interested in the perfect combination of modern and luxury and at the same time want to be surrounded by the Mediterranean as it once was, and for that you do not have to sacrifice the charms of a modern lifestyle, then we have the ideal property for you.
The house is part of a semi-detached house and is built on a higher ground, from which there is a wonderful view of the whole of Vodice, the beautiful islands that surround them and the unmissable Kornati. It is a perfect combination of modern style and luxury, and equipped with the most modern materials.
Such an ideal combination is not often encountered. The property is located almost in the center of the famous tourist center of Dalmatia, and at the same time far enough away to provide its future owners with precious privacy and peace. It is located less than 1000 meters from the beautiful beach and the sea. Vodice is 11 km from Šibenik, 85 km from Split and 60 km from Zadar, and it is at an excellent distance between two airports.
The construction principle is "turnkey", which includes the installation of the following: heating/cooling system, floor coverings (ceramic tiles, laminate/parquet), equipped bathrooms, fireplace chimney, land surrounded by low natural stone walls, paved car access, landscaped garden and garden, and optional swimming pool.
Exterior:
The simple elegance of this combination between modern, minimalism and aesthetically designed real estate will surely capture your attention. Every square meter of this Dalmatian garden is decorated with great emphasis on stylistic details. From Mediterranean horticulture, terraces paved with state-of-the-art tiles or stone, extremely charming porch, all the way to the indispensable freshwater pool. The house has 2 parking spaces. According to the customer's request, the possibility of building a swimming pool according to the customer's wishes.
Interior:
After you enter the house, on the ground floor, right next to the entrance, there is a spacious bathroom with a shower, sink, toilet and washing machine. Also on the ground floor there is a space for a spacious kitchen with a dining table, sofa, club table, chest of drawers for television and stairs leading to the first floor.
Upstairs there are two large bedrooms, each with its own bathroom.
Start of construction spring 2024, completion of construction May 1, 2025.
Don't miss this great opportunity.
Contact us with confidence.
Damir Varošanec 00 388 95 733 53 07
ID CODE: DA100061759
-
View QR Code

-
- Current rating: 0
- Total votes: 0
- Report Listing Cancel Report
- 114 Shows

