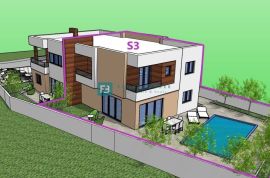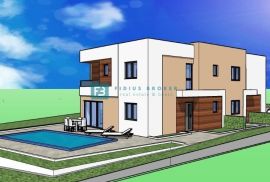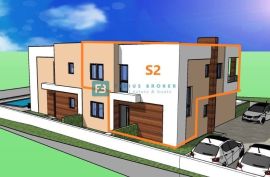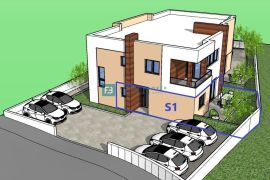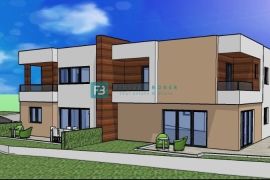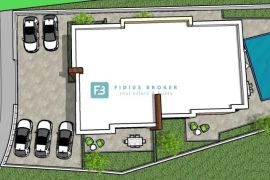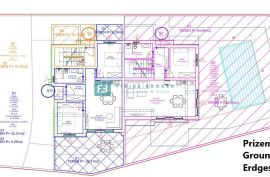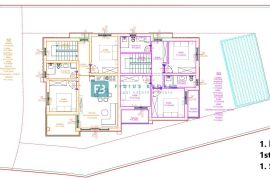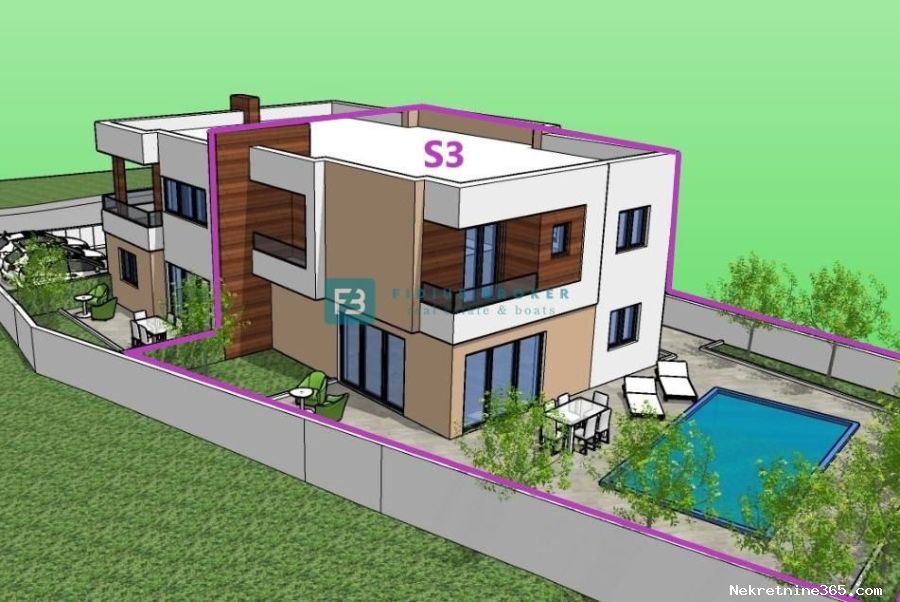
490,000.00 €
- 53121 m²
Property for
Sale
House type
semi-detached
Property area
121 m²
Lot Size
188 m²
Number of Floors
1
Bedrooms
5
Bathrooms
3
Updated
3 months ago
Newbuild
yes
Built
2024
Country
Croatia
State/Region/Province
Šibensko-kninska županija
City
Vodice
City area
Vodice
ZIP code
22211

Ownership certificate
yes
Number of parking spaces
2
Description
VODICE - In a quiet part of Vodice, a semi-detached house with a pool and a yard of 188 m2 is for sale, 900 m from the center and 1000 m from the sea.
New modern project in preparation. Small residential building with a total of 3 residential units with separate entrances. The modern-looking residential building will consist of two floors: ground floor + 1st floor. It will be built with quality materials according to the latest construction standards.
Semi-detached house S3 is spread over two floors: ground floor + 1st floor, total usable area 121.42 m2. On the ground floor of 61.85 m2, there is an entrance area, a hallway, a storage room, a bathroom, a bedroom, a kitchen with a dining room and a living room with access to a terrace, a swimming pool of 21 m1 and a spacious yard of 188 m2. Internal stairs lead to the 1st floor of 59.57 m2, where there is a hallway, a bathroom, and three bedrooms, one of which has its own bathroom and terrace, and the other has an exit to the terrace. The house will be equipped with burglar-proof doors, underfloor heating in the kitchen, dining room, living room and bathroom, air conditioners in the rooms and living room, PVC joinery and mosquito nets and electric roller blinds, along with high-quality ceramics and sanitary ware. The house has two outdoor parking spaces and a separate entrance. The planned completion of the works and moving in is scheduled for the spring of 2026. The price is €490,000.
Reservations are accepted, and payment is made according to the stages of construction.
OTHER AVAILABLE IN THE BUILDING
Apartment S1 is located on the ground floor, has a total usable area of 64.32 m² and is oriented to the south. The residential part covers 57.57 m², and consists of a hallway, bathroom, two bedrooms, one of which has access to the yard of 5.26 m², and a spacious living room with kitchen and dining room, with access to the terrace/yard of 32.31 m². The apartment will be equipped with underfloor heating in the kitchen, dining room, living room and bathroom, air conditioners in the rooms and living room, PVC joinery and mosquito nets and electric roller blinds, along with high quality ceramics and sanitary ware. The apartment has one outdoor parking space and has a separate entrance. The planned completion of the works and moving in is scheduled for the spring of 2026. The price is €199,000.
Apartment S2 is located on the 1st floor and has a total usable area of 79.01 m². It extends over two floors: ground floor + first floor, surface area 75 m2, where the ground floor has an entrance, a storage room and a staircase leading to the 1st floor. On the first floor there is a staircase, a corridor, a bathroom, two bedrooms, a kitchen with a dining room and a living room with access to a beautiful terrace. The apartment will be equipped with burglar-proof doors, underfloor heating in the kitchen, dining room, living room and bathroom, air conditioners in the rooms and living room, PVC joinery and mosquito nets and electric roller blinds, along with high-quality ceramics and sanitary ware. The apartment has one outdoor parking space, a smaller green area of 10 m2 and has a separate entrance. The planned completion of the works and moving in is scheduled for the spring of 2026. The price is €229,000.
For other questions, feel free to contact us by e-mail or phone.
ID CODE: H-180-S3
-
View QR Code

-
- Current rating: 0
- Total votes: 0
- Report Listing Cancel Report
- 312 Shows

