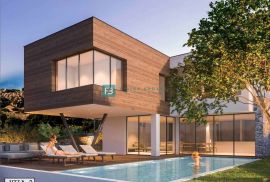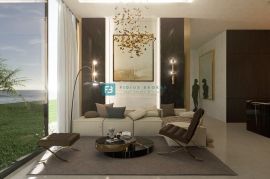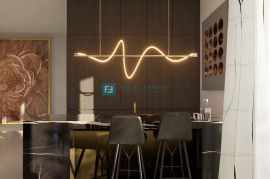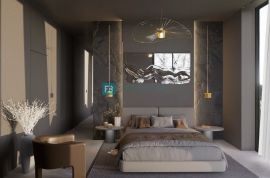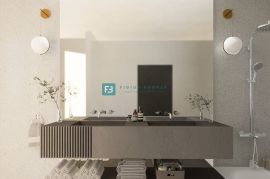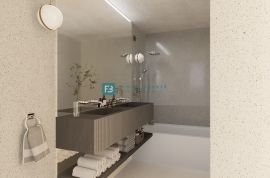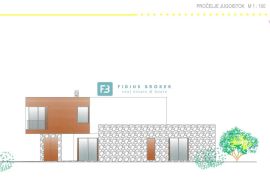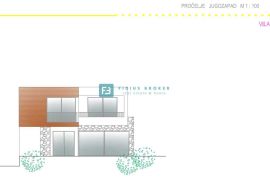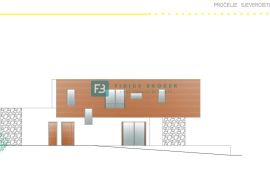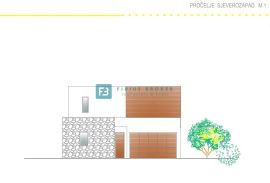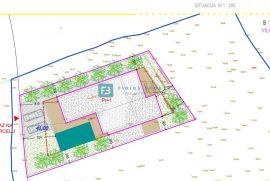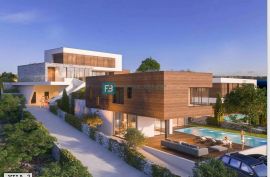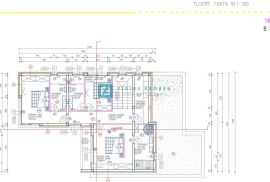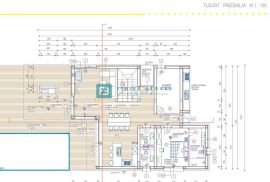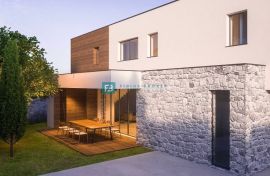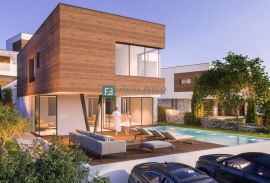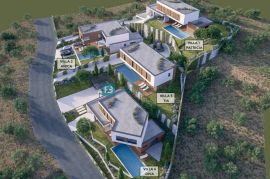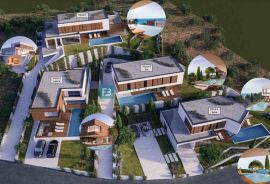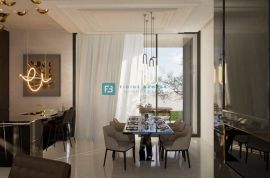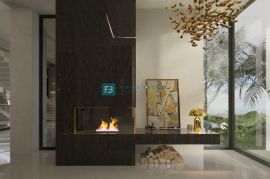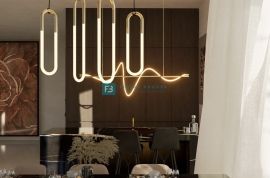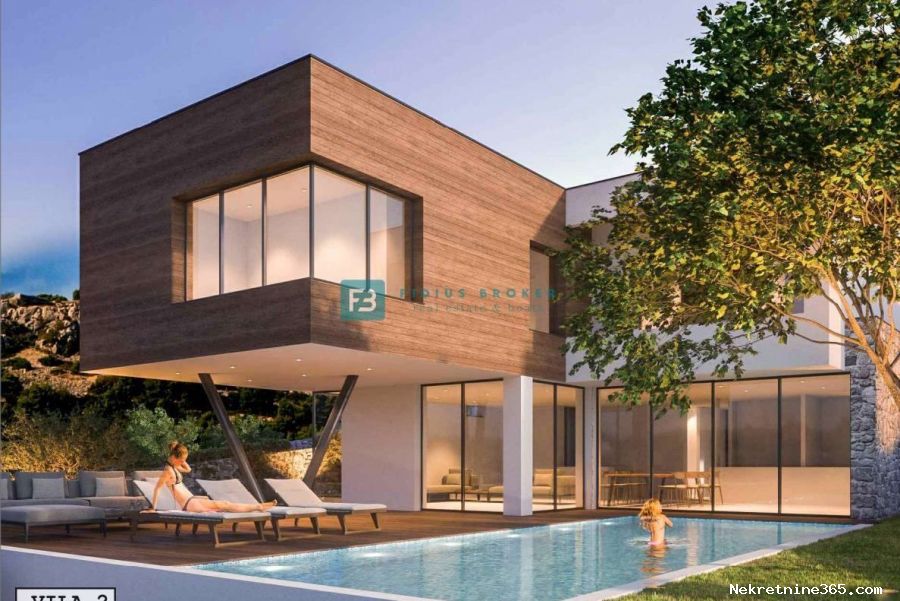
1,350,000.00 €
- 54285 m²
Property for
Sale
House type
detached
Property area
285 m²
Lot Size
604 m²
Number of Floors
1
Bedrooms
5
Bathrooms
4
Updated
5 months ago
Newbuild
yes
Built
2024
Country
Croatia
State/Region/Province
Šibensko-kninska županija
City
Vodice
City area
Vodice
ZIP code
22211

Building permit
yes
Ownership certificate
yes
Number of parking spaces
2
Description
VODICE - A modern villa with a swimming pool, a panoramic view of the sea and the surroundings of the town of Vodice is for sale!
The beautiful villa Anica is located on a hill and in a peaceful environment. This property, located 750 meters from the beach and 950 meters from the city center, allows you to get away from the hustle and bustle of the city and yet you are only a few minutes away from all the amenities that Vodice has to offer. The villa is spread over a large area, providing enough space for privacy and enjoyment. An ideal property for a pleasant stay all year round or just for vacation.
New construction, attractive and unique design. High-quality materials will be used for construction, and top-quality equipment will be installed, which will achieve high standards of quality, comfort and energy efficiency of the property offered for sale. For the construction of the building, a combination of concrete and brick will be used with load-bearing walls 25 cm thick for strength and stability, the facade will be partially ventilated with decorative cladding from Trespa or MaxCompact panels, and partially with the ETICS system for an aesthetic impression and energy efficiency, external aluminum carpentry with profiles TERMO 85 and TERMO 150 for high insulation and durability, large sliding walls on the ground floor 300 cm high with low-e three-layer glass for optimal light and insulation. Shutters covered with decorative coverings in the color of the ventilated facade will be installed on the floors for an aesthetic impression and light regulation. The floors will be coated with a combination of luxury ceramics and parquet for an elegant and comfortable interior, the entire house will be air-conditioned with a multi-split system in all rooms for optimal temperature and comfort, a heat pump will be used for heating and hot water preparation for energy efficiency and sustainability, built-in electric floor heating in the bathrooms for extra comfort and luxury. The implementation of the SmartHome system for lighting automation and preparation for the installation of a sound system with built-in speakers is planned. Preparation on the roofs for photovoltaic cells and complete preparation for heating the swimming pool are planned. Planned deadline for completion of works - summer 2025
Villa Anica with a total gross area of 285 m2 (net area 231.13 m2) built on a plot of 604 m2, extends over two floors and consists of:
GROUND FLOOR - gross/net area = 182.55 m2 / 138.53 m2 consists of a covered entrance, toilet, hallway, kitchen and dining room, living room with access to the terrace where there is a swimming pool and sunbathing area, outdoor summer kitchen, toilet - which has an entrance from the outside, a storage room, a master bedroom with a wardrobe and a private bathroom.
1ST FLOOR - gross/net area = 102.45 m2 / 92.60 m2 consists of a laundry room/storage room, two bedrooms with their own bathrooms and a master bedroom with its own bathroom that has access to the loggia.
The price is €1,350,000 (VAT included - the buyer is exempt from paying 3% real estate sales tax).
OTHER AVAILABLE:
Villa Patricia (V1) - total gross/net area = 374.95 m2 / 319.06 m2 = €1,490,000
Villa Tia (V3) - total gross/net area = 272.15 m2 / 215.01 m2 = €1,250,000 (VAT included - the buyer is exempt from paying 3% real estate sales tax)
Villa Diva (V4) - total gross/net area = 275.10 m2 / 236.06 m = €1,250,000 (VAT included - the buyer is exempt from paying 3% real estate sales tax)
For more information and to arrange a viewing, please contact us by phone or email.
ID CODE: H-161-V2
-
View QR Code

-
- Current rating: 0
- Total votes: 0
- Report Listing Cancel Report
- 456 Shows

