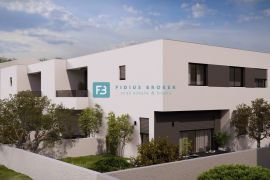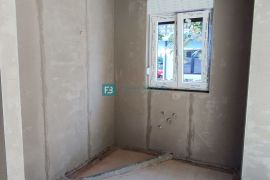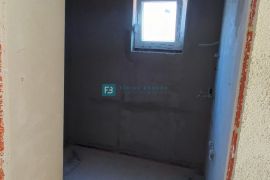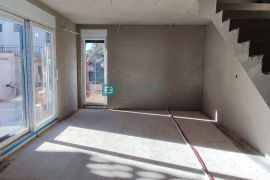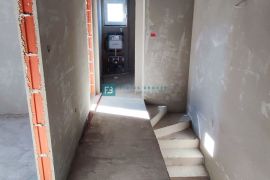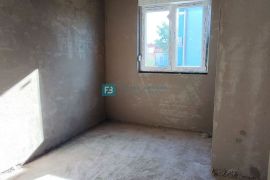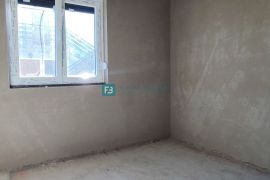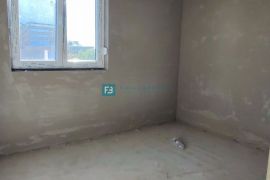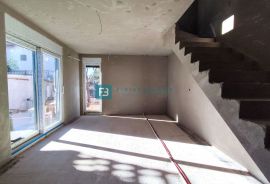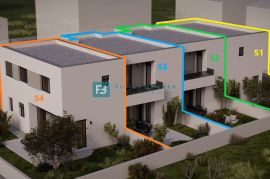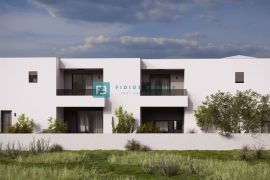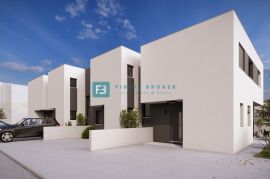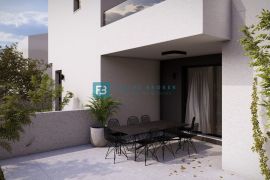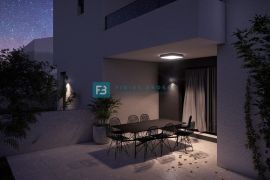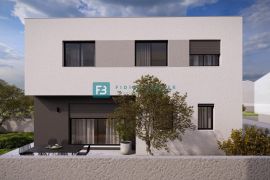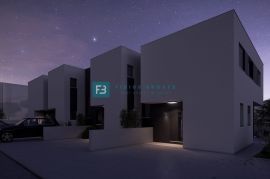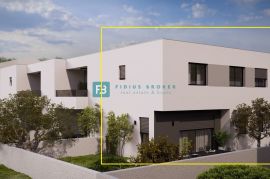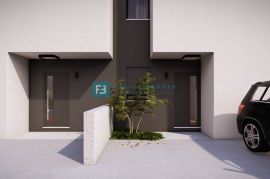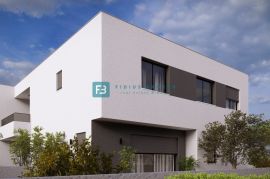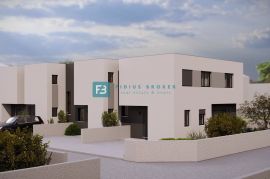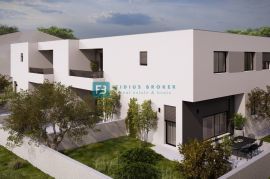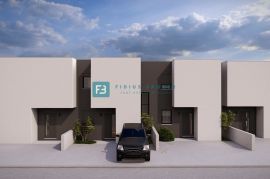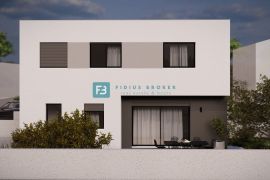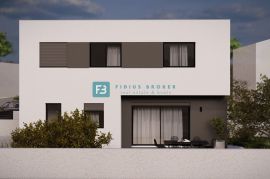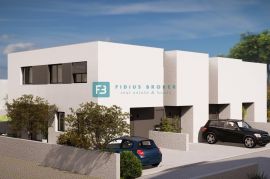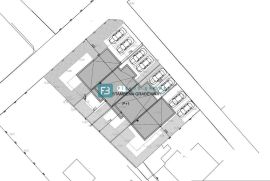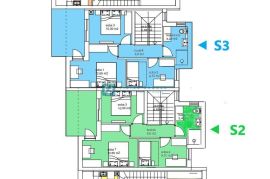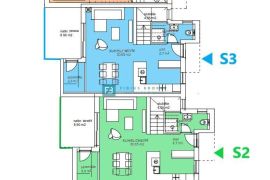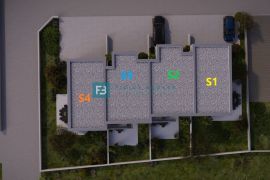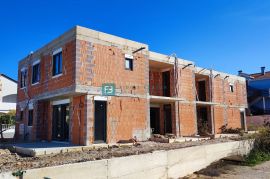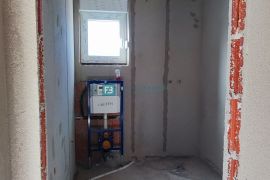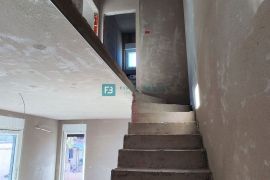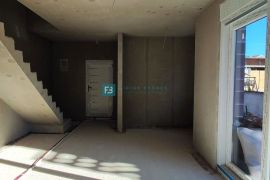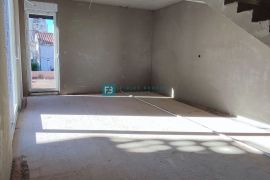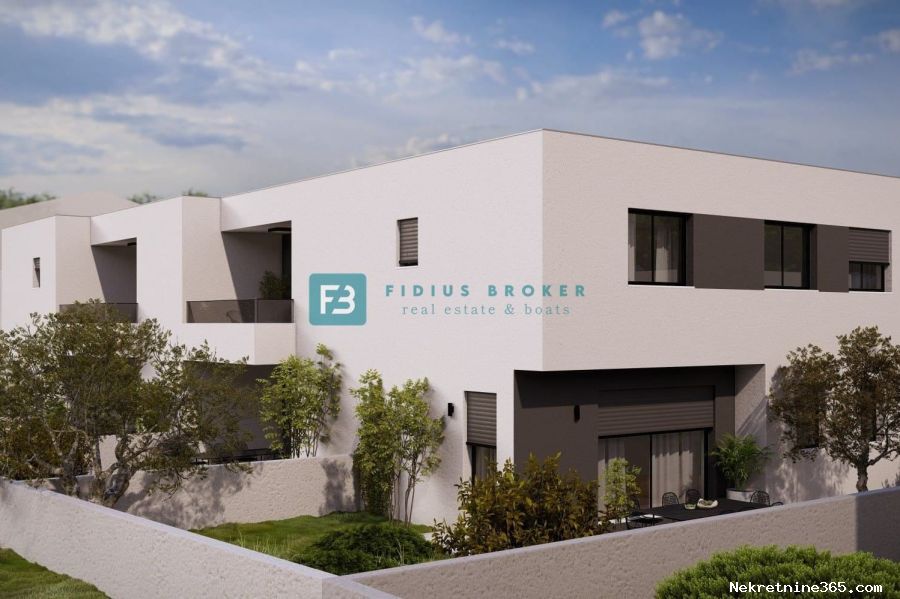
312,500.00 €
- 42105 m²
Property for
Sale
House type
in sequence
Property area
105 m²
Lot Size
107 m²
Number of Floors
1
Bedrooms
4
Bathrooms
2
Updated
5 months ago
Newbuild
yes
Built
2024
Country
Croatia
State/Region/Province
Šibensko-kninska županija
City
Vodice
City area
Vodice
ZIP code
22211

Ownership certificate
yes
Number of parking spaces
2
Description
VODICE - New project, four modern two-story houses in a row in a quiet location, 800 m from the famous Hangar beach.
In the spring of 2024, construction of a new building with a total of four residential units began. It will consist of a ground floor with a courtyard / garden and an upper floor. One of the biggest advantages of this building is the two-story layout, which provides greater privacy and more living space. An additional advantage is the private courtyard that each house will have, and two parking spaces. The modern-looking buildings will be built with quality materials according to the latest construction standards and will be equipped with: polystyrene facade, PVC joinery, electric shutters with mosquito nets, air-conditioned rooms, high-quality laminate in the bedrooms and living room, ceramic tiles in the bathroom, electric underfloor heating in the bathroom and throughout the ground floor, glass railings on the loggias.
Planned completion of works and move-in - summer 2025.
House S1 consists of two floors (ground floor and first floor) and a garden with a total area of 107 m2 + parking space of 25 m2. On the ground floor there is a covered entrance, bathroom, kitchen with dining room and living room with access to a covered terrace and garden. An internal staircase leads to the first floor where there is a hallway, three bedrooms and a bathroom.
The total net living area is 89.39 m2. Price: €312,500 (VAT included - the buyer is exempt from paying 3% real estate tax).
OTHER AVAILABLE IN THE FACILITY
House S2 consists of two floors (ground floor and first floor) and a yard with a total area of 53 m2 + parking space of 25 m2. On the ground floor there is a covered entrance, storage room, bathroom, kitchen with dining room and spacious living room with access to a covered terrace. An internal staircase leads to the first floor where there is a hallway, three bedrooms, bathroom and loggia. The total net residential area is 99.68 m2. Price: €295,000 (VAT included - the buyer is exempt from paying 3% real estate sales tax).
House S3 - SOLD House S4 - RESERVED For more information, contact us by e-mail or phone.
ID CODE: H-134-S1
-
View QR Code

-
- Current rating: 0
- Total votes: 0
- Report Listing Cancel Report
- 470 Shows

