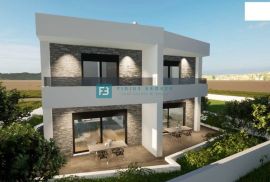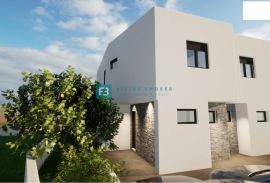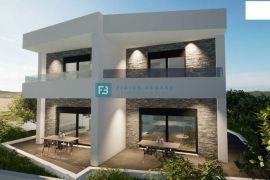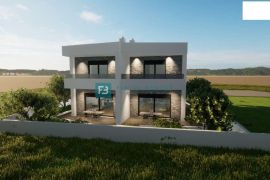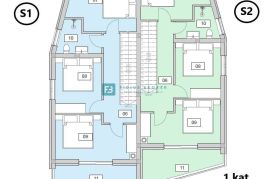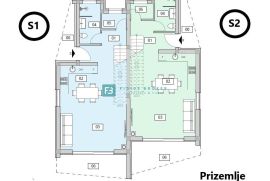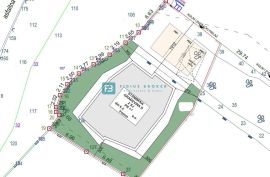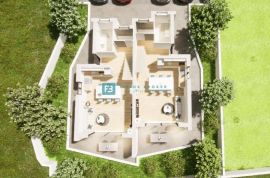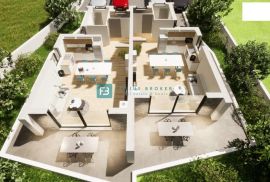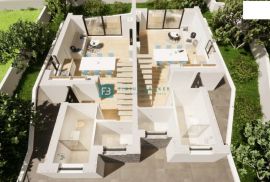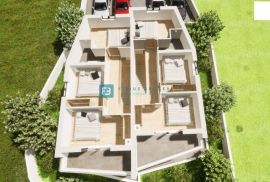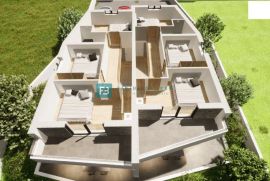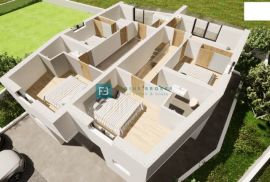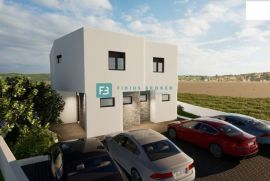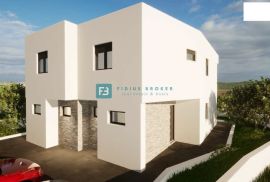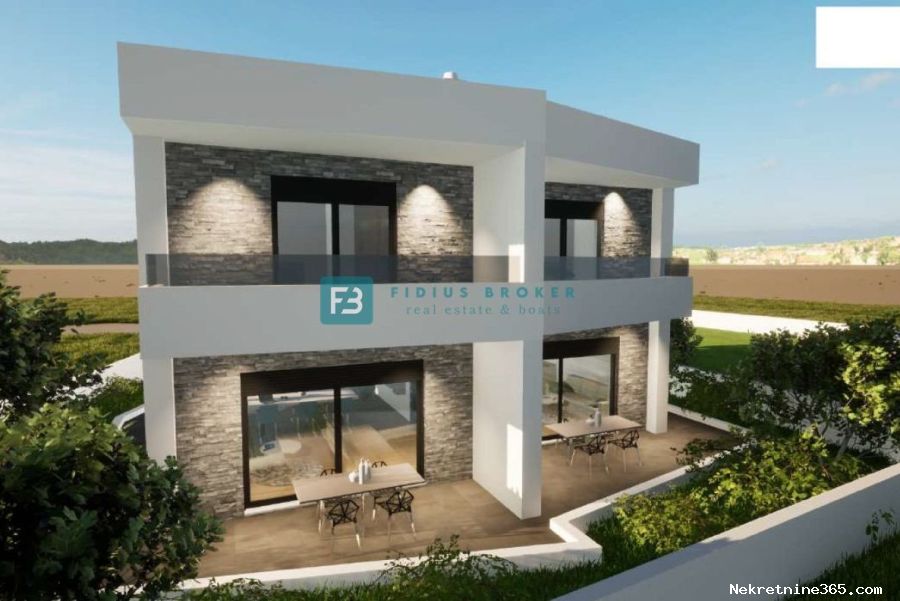
320,000.00 €
- 42101 m²
Property for
Sale
House type
semi-detached
Property area
101 m²
Lot Size
120 m²
Number of Floors
1
Bedrooms
4
Bathrooms
2
Updated
1 month ago
Newbuild
yes
Built
2024-2025
Country
Croatia
State/Region/Province
Šibensko-kninska županija
City
Vodice
City area
Vodice
ZIP code
22211

Building permit
yes
Location permit
yes
Ownership certificate
yes
Number of parking spaces
2
Description
VODICE - New project, modern semi-detached house with garden in a quiet environment, only 650 m from the famous Hangar beach and the city center! The construction of a semi-detached house with an interesting design and functional layout has begun. It is located in an attractive location, in a built-up part of the city surrounded by family houses. It consists of two floors: ground floor + first floor. The great advantage of this property is the two-story layout, which ensures greater privacy and allows for a more comfortable lifestyle. In addition, each house has its own yard or garden, as well as two parking spaces, which further contributes to comfort. The building is being built with quality materials according to the latest construction standards and will be equipped with: polystyrene facade, security doors, anthracite-colored PVC joinery, electric shutters with mosquito nets, air conditioning in the living room and in all bedrooms, high-quality flooring, modern bathroom fixtures, preparation for a heat pump with installation of underfloor water heating throughout the house, underfloor heating in the bathrooms and living room, cantilever stairs covered with wooden cladding, glass railings on the terraces. Planned completion of works and move-in - end of . House S1 with a total net area of m2 + garden 120 m2 + two parking spaces. The ground floor with a total net area of m2 consists of a covered entrance, staircase, utility room, bathroom, living room with kitchen and dining room with access to a covered terrace and garden. Internal stairs lead to the 1st floor with a total net area of m2 where there is a hallway, three bedrooms, a covered terrace and a bathroom. Price: €320,000. OTHER AVAILABLE House S2 with a total net area of m2 + garden 120 m2 + two parking spaces. The ground floor with a total net area of m2 consists of a covered entrance, staircase, storage room, bathroom, living room with kitchen and dining room with access to a covered terrace and garden. Internal stairs lead to the 1st floor with a total net area of m2 where there is a hallway, three bedrooms, a covered terrace and a bathroom. Price: €320,000. For more information, please contact us via e-mail or phone. ID CODE: H-182-S1
-
View QR Code

-
- Current rating: 0
- Total votes: 0
- Report Listing Cancel Report
- 127 Shows

