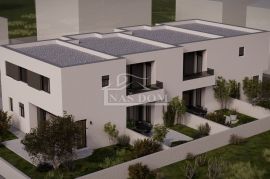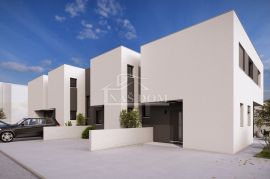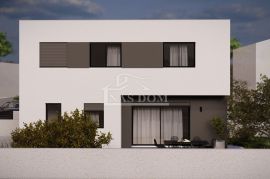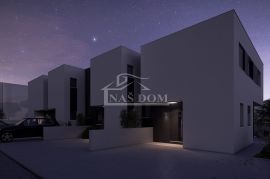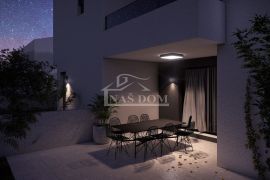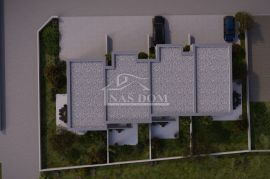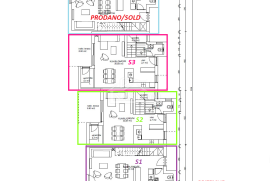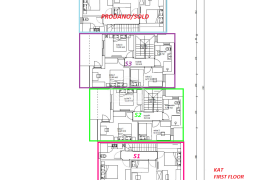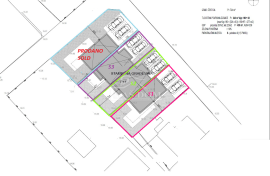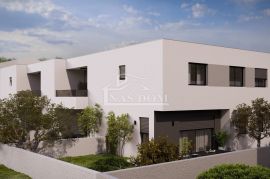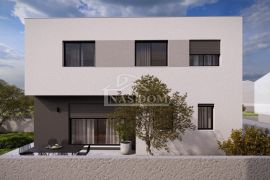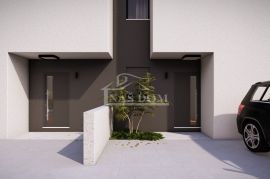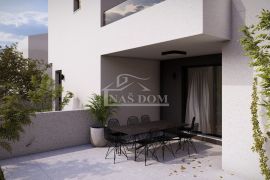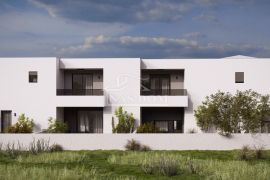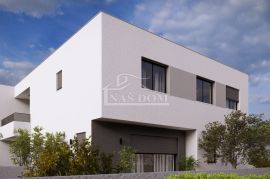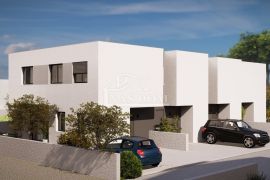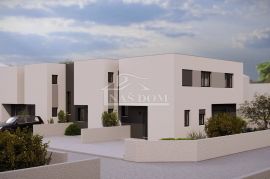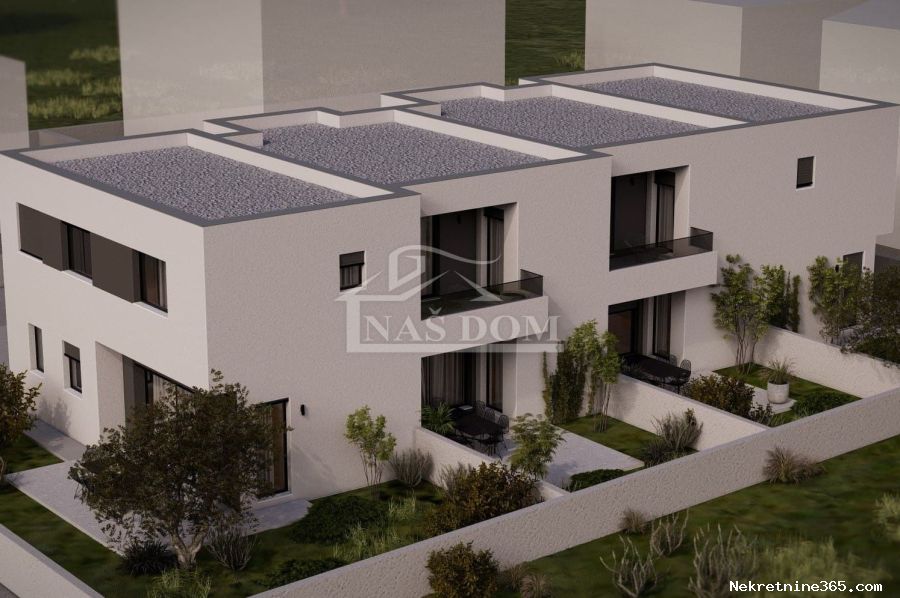
336,000.00 €
- 41105 m²
Property for
Sale
House type
in sequence
Property area
105 m²
Lot Size
107 m²
Number of Floors
2
Bedrooms
4
Bathrooms
1
Updated
Dec 13, 2023
Newbuild
yes
Built
2025
Country
Croatia
State/Region/Province
Šibensko-kninska županija
City
Vodice
City area
Vodice
ZIP code
22211

Building permit
yes
Location permit
yes
Ownership certificate
yes
Energy efficiency
A
Number of parking spaces
2
Description
Vodice - for sale **NEW BUILDING ** S1 House in a row, a quiet location near Hangar beach. Houses with a modern look are built with quality materials and will be equipped according to the latest standard: Styrofoam facade 10 CM, PVC carpentry in anthracite color, electric. roller shutters, mosquito nets, stone floor covering staircase, ceramics in the hallway, bathroom and kitchen, laminate flooring in the bedrooms and living room, air conditioning in the bedrooms and living room...floor heating in the bathroom.
The planned start of construction is spring 2024 and completion is summer 2025.
The project consists of four houses in a row that have two floors: ground floor + first floor, each house has its own entrance, a corresponding part of the garden and two parking spaces.
The houses are being built in an attractive location, near all amenities essential for a pleasant life, 700 m from the beach, 1300 m from the center of Vodice.
S1 HOUSE with a total net area of 105m2 consists of two floors: ground floor + first floor. On the ground floor there is a covered entrance, anteroom, bathroom, kitchen with dining room and living room and a covered terrace. The internal staircase leads to the first floor of the house, which consists of a hallway, three bedrooms and a bathroom. The house has a garden of 107m2 and two parking spaces. PRICE: €336,000.00 (VAT included in the price of the property)
OTHER AVAILABLE IN THE FACILITY:
S2 house with a total net area of 110m2 consists of two floors: ground floor + first floor. On the ground floor there is a covered entrance, hall, bathroom, kitchen with dining room and living room, covered terrace and storage room. The internal staircase leads to the first floor of the house, which consists of a hallway, bathroom, three bedrooms and a balcony. The house has a garden of 53m2 and two parking spaces. PRICE: €352,000.00 (VAT is included in the price of the property).
S3 house with a total net area of 110m2 consists of two floors: ground floor + first floor. On the ground floor there is a covered entrance, hall, bathroom, kitchen with dining room and living room, covered terrace and storage room. The internal staircase leads to the first floor of the house, which consists of a hallway, bathroom, three bedrooms and a balcony. The house has a garden of 53m2 and two parking spaces. PRICE: €352,000.00 (VAT is included in the price of the property).
S4 SOLD
ID CODE: 1671
Reference Number
551953
Agency ref id
1671
-
View QR Code

-
- Current rating: 0
- Total votes: 0
-
Save as PDF

- 609 Shows

