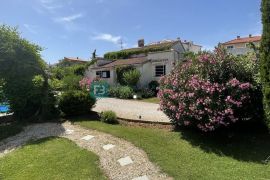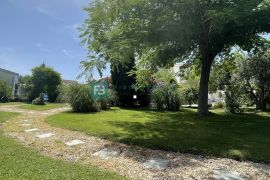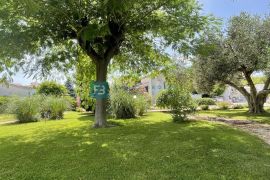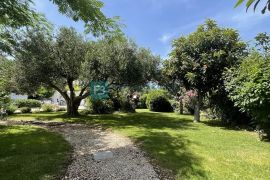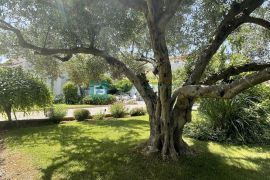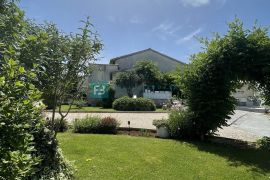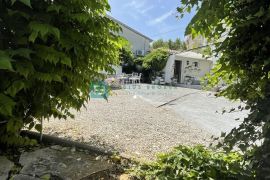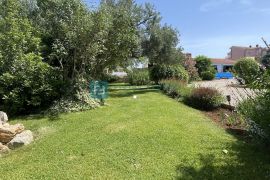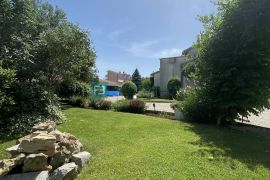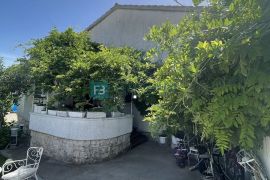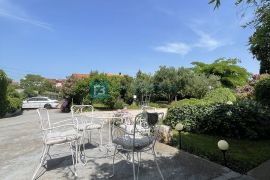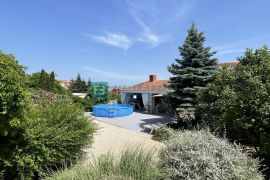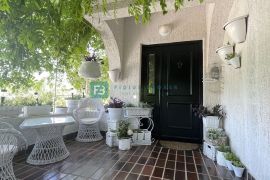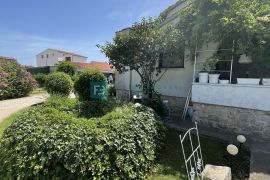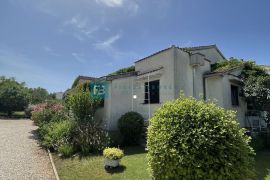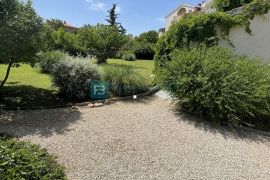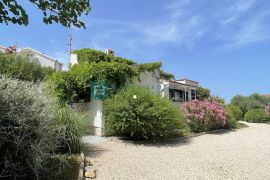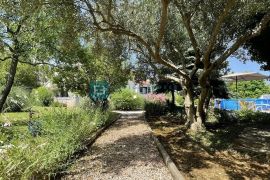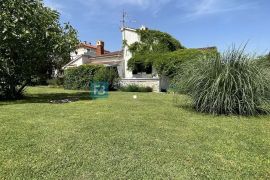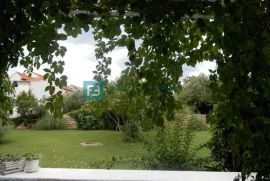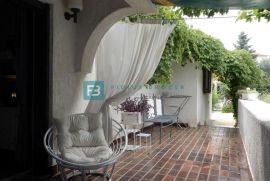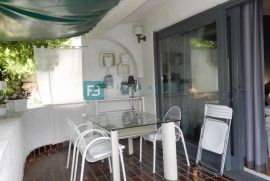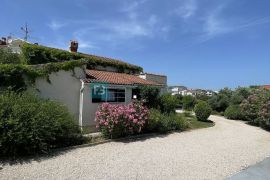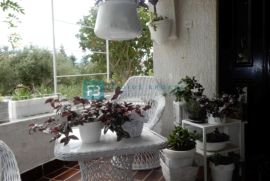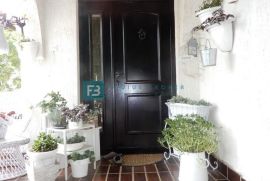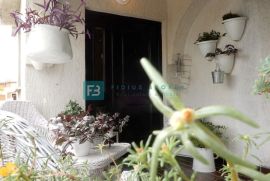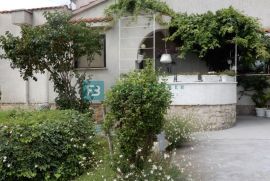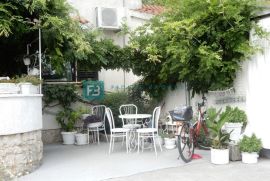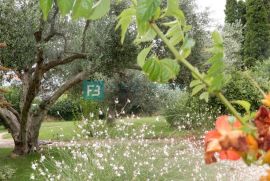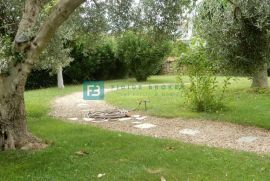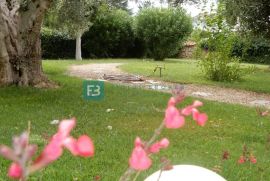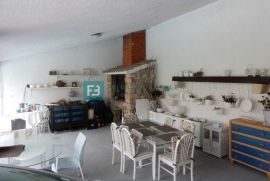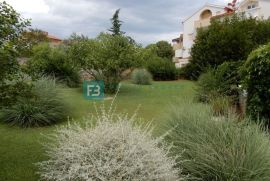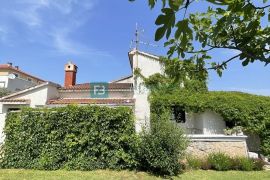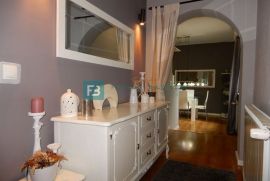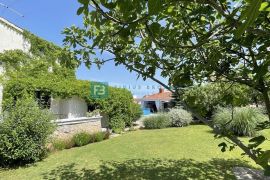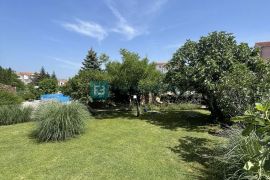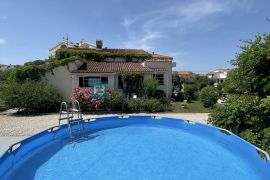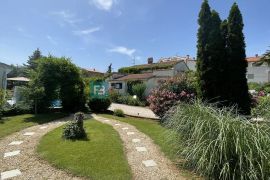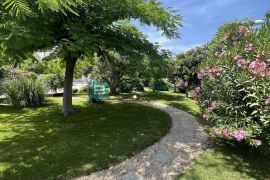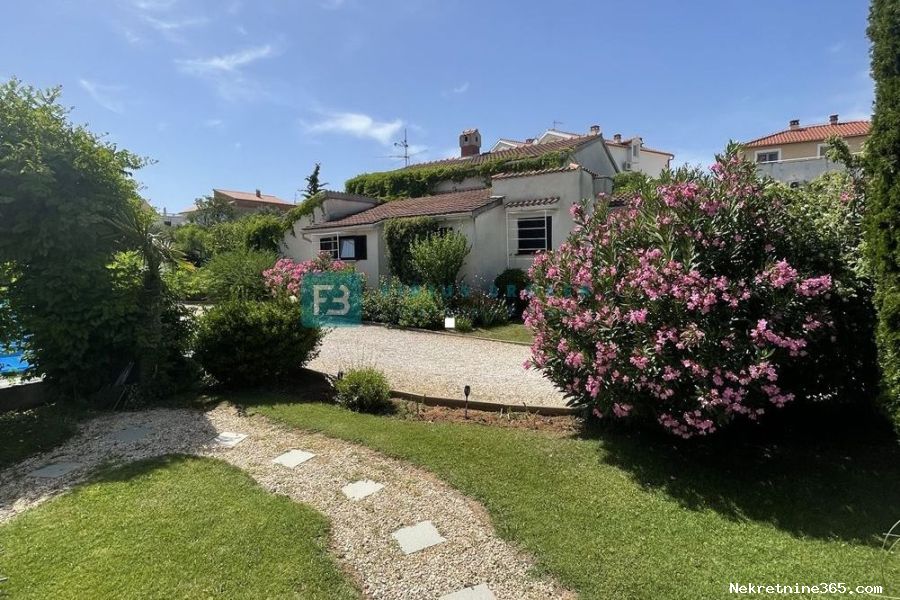
699,000.00 €
- 62282 m²
Property for
Sale
House type
detached
Property area
282 m²
Lot Size
2050 m²
Number of Floors
1
Bedrooms
6
Bathrooms
2
Updated
5 months ago
Built
1989
Country
Croatia
State/Region/Province
Šibensko-kninska županija
City
Vodice
City area
Vodice
ZIP code
22211

Building permit
yes
Location permit
yes
Ownership certificate
yes
Central heating
yes
Number of parking spaces
7
Description
VODICE - A beautiful family house, in the wider city center, on a large plot of 2050 m2, surrounded by greenery and a well-kept, beautiful garden.
Detached house with a total area of 232 m2 + an auxiliary building of 50 m2. It was built on a plot of land of 2050 m2.
On the ground floor, there are two residential units and a storage room with a separate entrance from the outside. The larger apartment consists of an entrance, hallway, laundry room, toilet, dining room, kitchen and living room, bathroom, three bedrooms and a terrace. The smaller apartment consists of a hallway, bathroom, kitchen with dining room, living room and bedroom.
The auxiliary building is located to the south, the floor plan area of the auxiliary building is 28.88 m2 + a covered part of 52.24 m2, where there is a summer kitchen with a fireplace.
There is an outdoor, round pool in front. Installed oil central heating, air conditioning, living room with fireplace, garden completely fenced, many flowers, herbs, olives, figs, laurel and other Mediterranean plants.
The price is €699,000 + commission **GOOD OPPORTUNITY**
For more information, contact us by e-mail or phone.
ID CODE: H-089-M
-
View QR Code

-
- Current rating: 0
- Total votes: 0
- Report Listing Cancel Report
- 493 Shows

