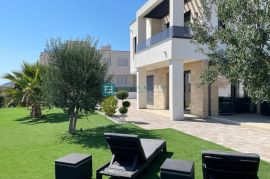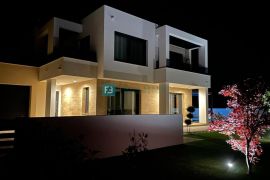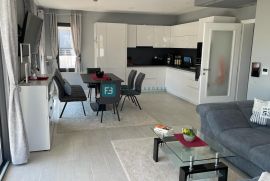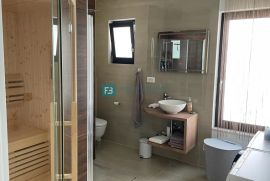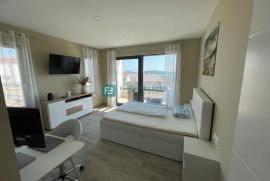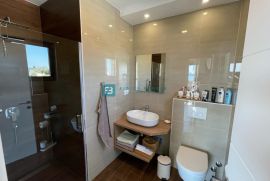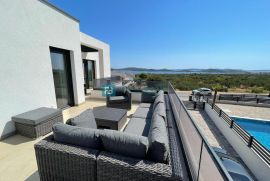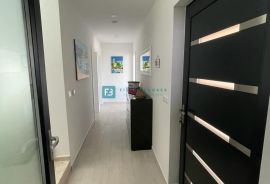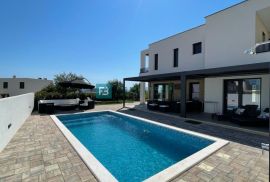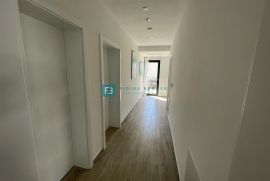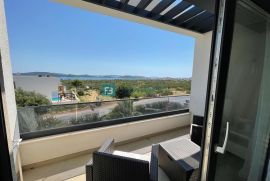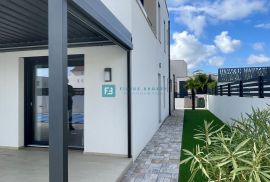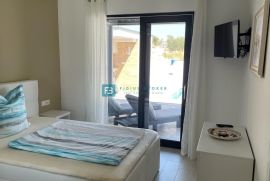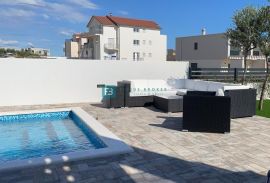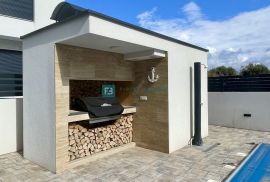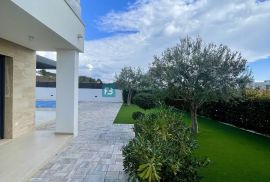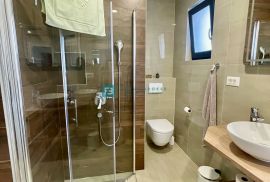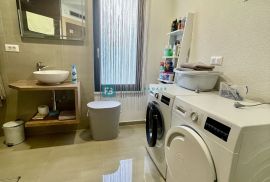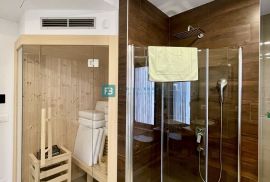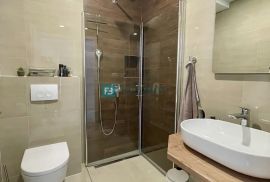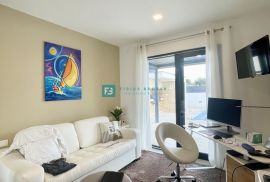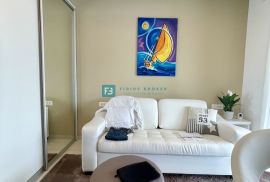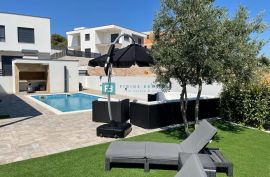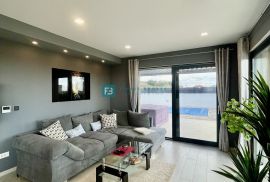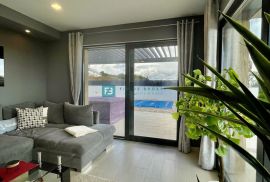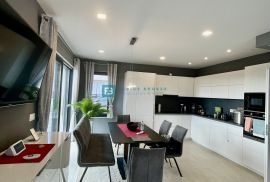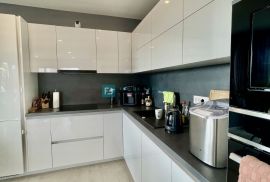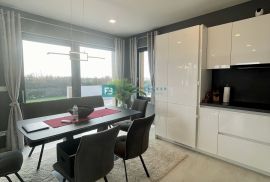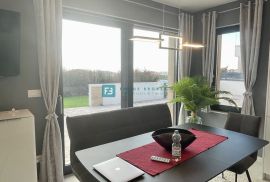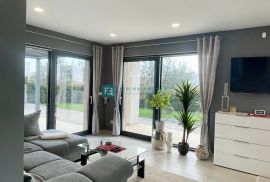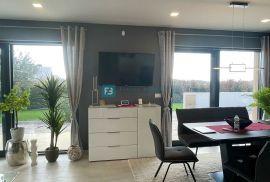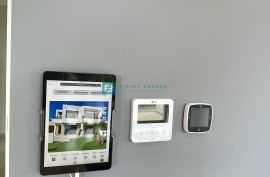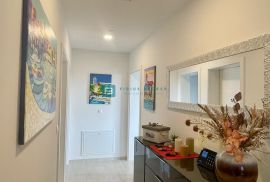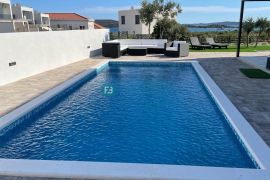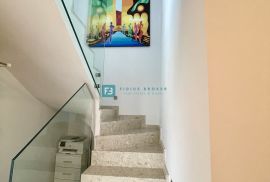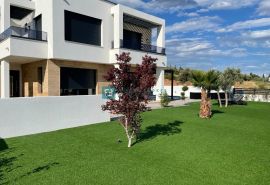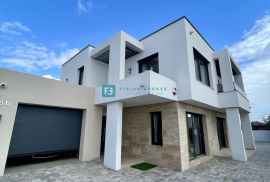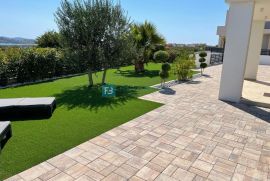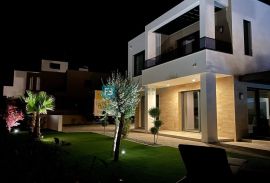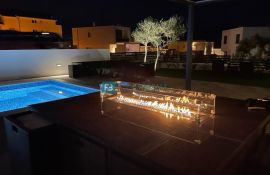
895,000.00 €
- 75227 m²
Property for
Sale
House type
detached
Property area
227 m²
Lot Size
469 m²
Number of Floors
1
Bedrooms
7
Bathrooms
5
Updated
Jul 18, 2024
Newbuild
yes
Built
2021
Country
Croatia
State/Region/Province
Šibensko-kninska županija
City
Vodice
City area
Vodice
ZIP code
22211

Building permit
yes
Location permit
yes
Ownership certificate
yes
Garage
yes
Number of parking spaces
3
Description
VODICE - A beautiful detached villa with a pool and a garage is for sale, located on a slight hill with a view of the sea and the islands.
Away from the hustle and bustle of the city, surrounded by a large sunny garden, it invites you to rest and enjoy. The distance to the sea is 700 m, and to the city center 1000 m. It is fully furnished and equipped for a pleasant stay throughout the year and is ideal for private use, as exceptional attention has been paid to details, whether it is about aesthetics or technical-functional aspects. We must point out that this is a smart house, it has installed home automation through the KNX control system (complete lighting, heating, cooling, blinds, etc. equipped with smart technology and remote control).
During the construction of the villa, high-quality materials were used according to the latest construction standards. Equipped with beautiful furniture, the villa provides a luxurious and warm ambience. From the equipment, we highlight: burglar-proof doors, ALU lifting-sliding walls with electrically controlled blinds, mosquito nets, glass fences. With underfloor heating in all rooms of the building, regulated by a heat pump, and air conditioners in every room, comfort is guaranteed throughout the year. Additional security is provided by video alarm surveillance. The yard is private and completely fenced where there is an outdoor grill, a swimming pool size 8x5 m, with pool water heating covered with ceramic mosaic tiles and massage jets, a sunbathing area and an outdoor shower. In addition to the well-kept green part of the yard, the environment and the parking lot are paved with concrete pavers. The garden is well maintained and has automatic irrigation. The lighting is discreet and modern and provides beautiful and functional illumination of the facade, all rooms, the garden and the pool. The house has three parking spaces.
The villa of modern design and functional layout with a total gross area of 227.90 m2 was built on a plot of land with a total area of 660 m2. It consists of 2 floors: ground floor + first floor. The ground floor consists of a garage, an entrance, a kitchen with a dining room and a living room with an exit to the terrace where there is a sitting set and an external pergola with electricity, a bedroom, a hallway, two bathrooms, one of which has a sauna, a study, a toilet and repositories. The internal staircase is lined with marble and leads to the first floor where there are three bedrooms with private bathrooms and access to terraces, a hallway and a dressing room.
The price is € 895.000
For more information, contact us by e-mail or phone
(Google translate)
ID CODE: H-164-M
-
View QR Code

-
- Current rating: 0
- Total votes: 0
-
Save as PDF

- 478 Shows

