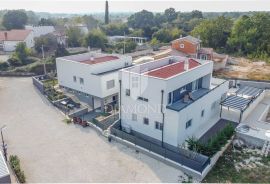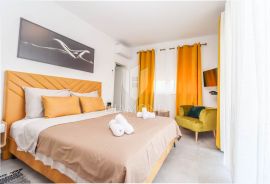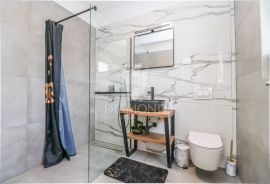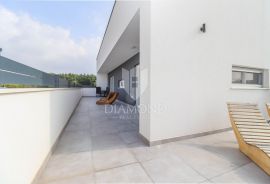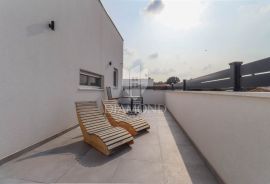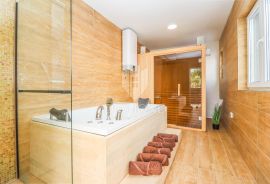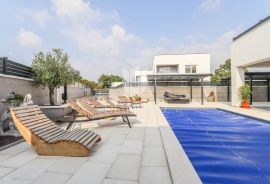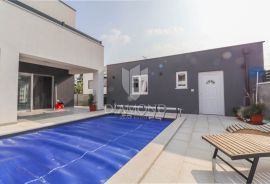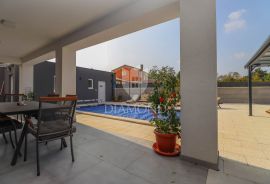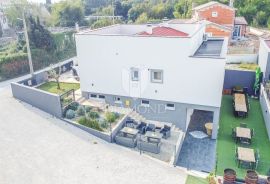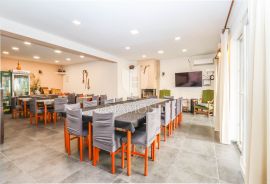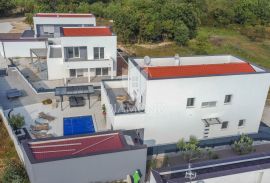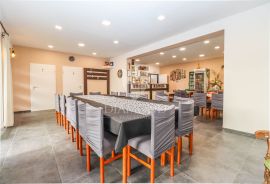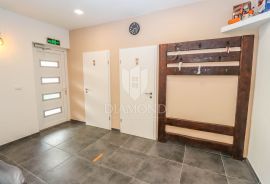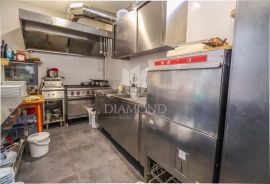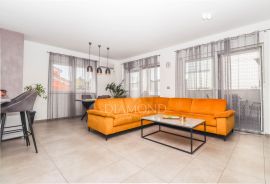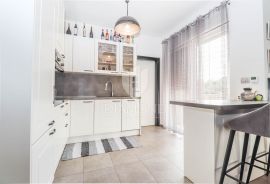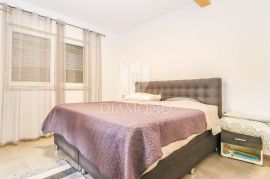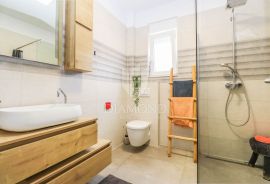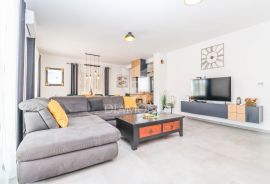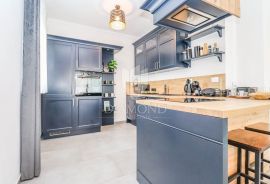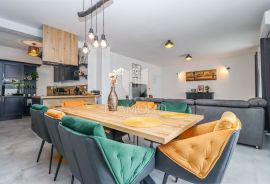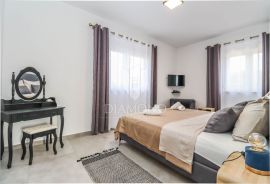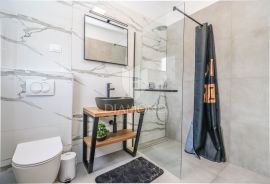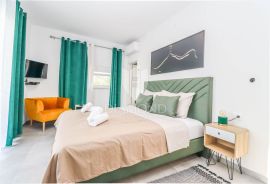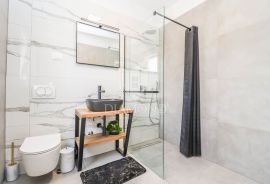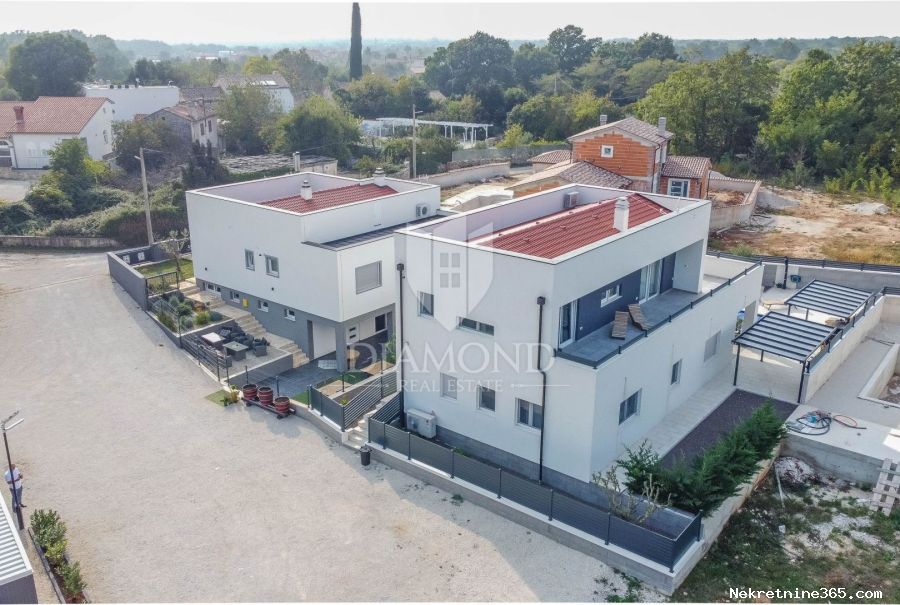
1,300,000.00 €
- 85444 m²
Property for
Sale
House type
detached
Property area
444 m²
Lot Size
1044 m²
Number of Floors
1
Bedrooms
8
Bathrooms
5
Updated
8 months ago
Built
2022
Country
Croatia
State/Region/Province
Istarska županija
City
Vodnjan
City area
Vodnjan
ZIP code
52215

Building permit
yes
Energy efficiency
B
Description
Istria, Vodnjan surroundings,
For sale are two impressive newly built houses that are being sold as a complete package. The houses are located in a quiet location, surrounded by nature and complete peace.
They are 4 km from Vodnjan - a historic town in the south of the region, which has almost all the facilities necessary for life; supermarket, bank, post office, kindergarten, school, pharmacy. In just 20 minutes you are in the center of Pula or on the beautiful beaches.
First house: 224 m2, located on a plot of 601 m2. On the ground floor there is a hallway, a spacious living room with a kitchen and a dining room, which leads to the terrace. On the terrace there is a 32 m2 swimming pool with heating (special heat pump) and an auxiliary facility with sauna, hydromassage bath and shower. Also on the ground floor there is one bedroom with its own bathroom and additional toilet. Upstairs there are two bedrooms, each with its own bathroom and access to a spacious common terrace. Underfloor heating via a heat pump gives the house warmth in the winter.
The second house has a total area of 220 m2 and is located on a plot of land of 443 m2. A special feature of this house is the basement, which is a space of 100 m2 equipped for a small family business such as a tavern or restaurant and is fully equipped. The outdoor covered terrace allows business and pleasant moments in summer and dry days.
The ground floor of the house consists of a hallway, a spacious open space consisting of a living room with access to the terrace, a kitchen and a dining room. Two bedrooms, a bathroom, a toilet, a storage room and a laundry room make up the rest of the ground floor. Gas-fired underfloor heating provides an atmosphere in the winter period, complemented by a stove if necessary, and there are also two air conditioners ready for summer and winter days.
These two houses offer a combination of a high standard of living with spaces for relaxation and socializing. Together they represent an extraordinary opportunity for those looking for a luxurious and comfortable home and an investment in a family business.
ID CODE: 1035-86
-
View QR Code

-
- Current rating: 0
- Total votes: 0
- Report Listing Cancel Report
- 618 Shows

