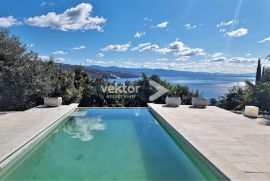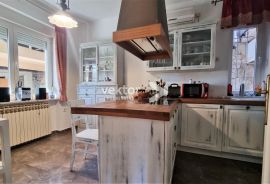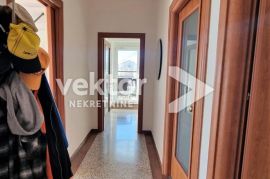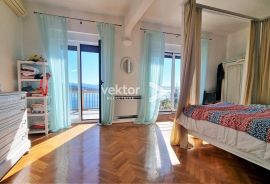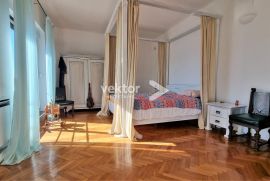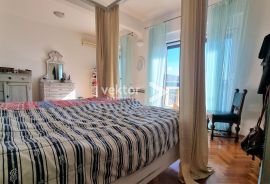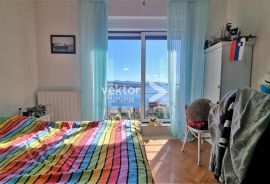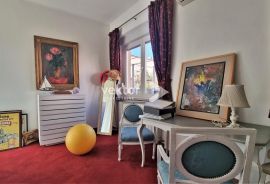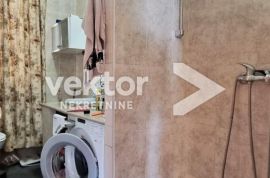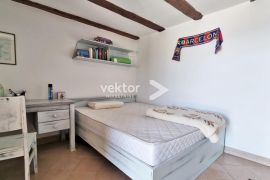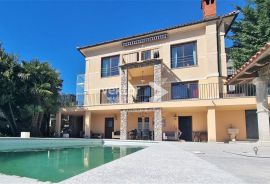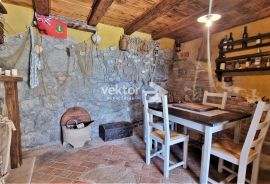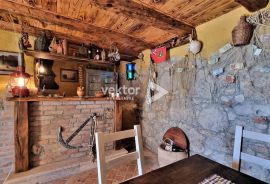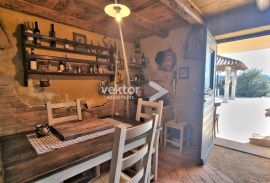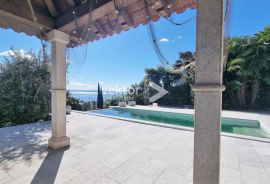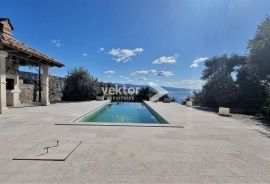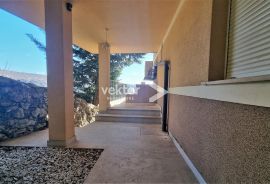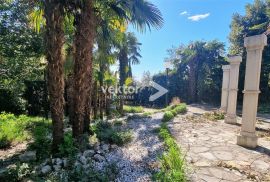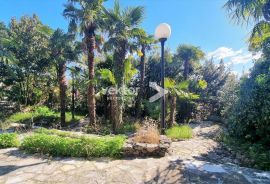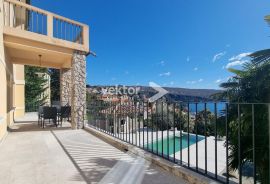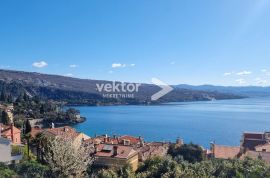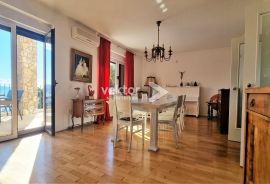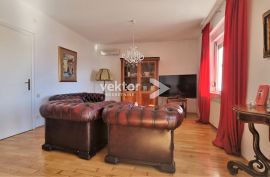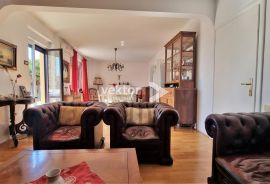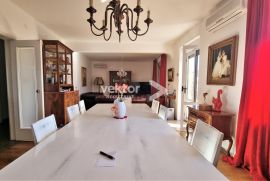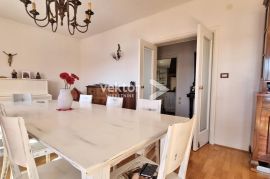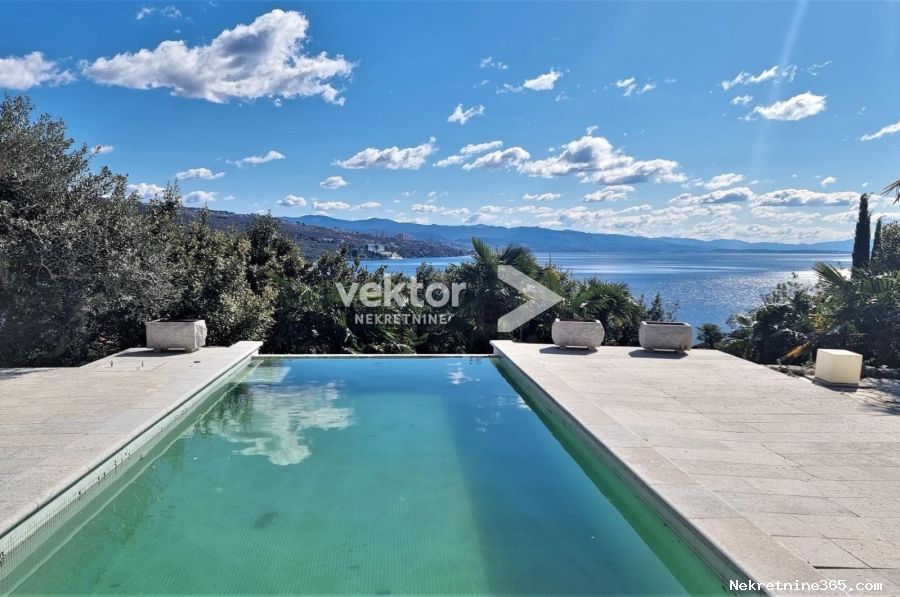
2,300,000.00 €
- 4220 m²
Property for
Sale
House type
detached
Property area
220 m²
Lot Size
580 m²
Number of Floors
2
Bedrooms
4
Updated
6 months ago
Country
Croatia
State/Region/Province
Primorsko-goranska županija
City
Opatija
City area
Volosko
ZIP code
51410

Number of parking spaces
3
Description
This Vila consists of 3 floor and is located only 150m from the sea. Vila was completely renovated two years ago but it kept its original charming look,a lot of attention was paid to the functionality of the space, resulting in a bright and sunny living space.
The residential part is divided into two floors, while on the ground floor there is a stone tavern and a small studio apartment. The upper two floors are connected by a spiral staircase enclosed in a glass dome in which an elevator is predicted not yet installed. At the top there are three bedrooms, the main of which has access to a balcony with an open view of the sea. There is also a bathroom. On the lower floor there is a spacious kitchen, a large, elegant dining room connected to the living room, a study and another bathroom. All rooms open onto a large balcony that surrounds the entire floor. Most of the furniture stays in the house.
The front yard is a real green oasis that hides a staircase that can be used to walk down to the sea in just a few minutes. In the garden there is a swimming pool, a large paved sunbathing area and a covered grill area.
Parking is provided for three cars.
A truly unique property that has preserved the old spirit of the Opatija Riviera with its decoration, the Mediterranean park that surrounds it and the fantastic view.
ID CODE: 8815
-
View QR Code

-
- Current rating: 0
- Total votes: 0
- Report Listing Cancel Report
- 151 Shows

