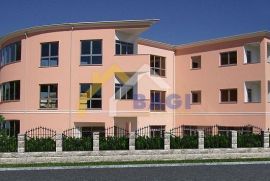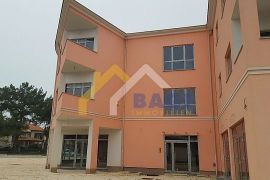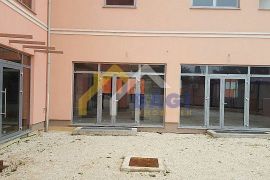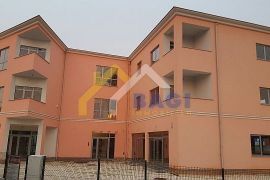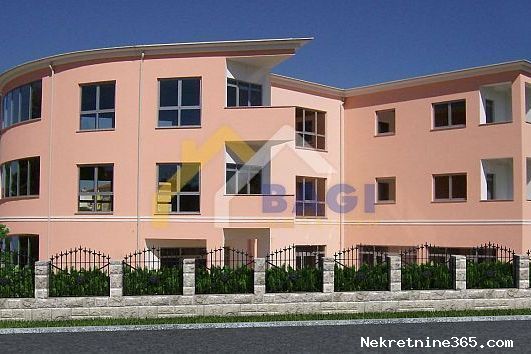
2,000.00 €
- 211260 m²
Property for
Sale
Office space type
service industry
Property area
1260 m²
Floor
3
Bedrooms
21
Elevator
yes
Updated
1 month ago
Country
Croatia
State/Region/Province
Istarska županija
City
Rovinj
City area
Rovinj
ZIP code
52210

Building permit
yes
Ownership certificate
yes
Energy efficiency
In preparation
Central heating
yes
Number of parking spaces
7
Covered parking space
yes
Description
Sale or lease of an elite office building in Rovinj!
In the mentioned business premises, among other things, it is possible to represent the following contents:
Polyclinic with various specialist clinics, medical-diagnostic services, surgeries, laboratory tests, dental services, pharmacy, Medical center for physical and orthopedic diagnostics and therapy, sports and recreation center, wellness, fitness, massage salon, beauty salon, hair salon , notary offices, law offices, design offices, tourist and travel agencies, real estate agencies, representative offices of domestic and foreign companies, banks, office premises, insurance companies, Hotel, Apart-Hotel, Hostel, tourist apartments, Home for the elderly and infirm , shopping and other service facilities, cafe-bar, restaurant, etc.).
The aforementioned office building can be converted into a residential building or a residential-business building and 15 (fifteen) business premises, converted into 15 (fifteen) apartments/apartments, different square footage, and it is also possible to convert the underground floor of 240 m2 for housing.
These new very elegant and well-planned business premises, as well as top-quality equipment, offer buyers or tenants complete autonomy and very high quality built-in contents, necessary for the operation of a modern office space. The office building is intended to operate according to the rules of the "intelligent house", which, among other things, refers to:
- individual heating and air conditioning system, with direct measurement of energy consumption for each business unit, video surveillance, alarm system, security door, internet connection, max-tv, telephone connection,
- use of a modern elevator from the underground floor to the second floor (also adapted for people with reduced mobility),
- sanitary facilities on all floors in the corridors, with the possibility of building a sanitary facility or a sink in each business area,
- use of an above-ground parking space with a total of 30 (thirty) parking spaces, (which also includes parking spaces for people with reduced mobility).
The building is characterized by excellent sound and thermal insulation, (because the highest quality Schϋco aluminum carpentry with Izo-Low E thermal glass 4-16-ARGON-4 and Lamistal impact-resistant glass was installed, and Demit facade with 8 cm styrofoam and very high-quality and decorative acrylic paint.
The office building consists of; Po+P+2, with already defined spaces of different square footage, from approx. 25 m², 50 m² and 100 m², up to a total of 339 m² of net area, on each floor, with flexible options to change the size, i.e. the square footage of business premises, given that the building is built according to the principle of a skeleton system, on strong supporting columns, with excellent static resistance , so partition walls can be changed according to your own needs, depending on the purpose.
In the Business Building, on three above-ground floors, there are a total of 15 business premises and 15 sanitary units, and on one underground floor, there are 6 business premises and four sanitary facilities, with wardrobes and showers. On each above-ground floor of 339 m2, there are 5 business premises of different sizes from 25 m2, up to 50 m2 and 100 m2, and 5 sanitary units, and 240 m2 in the underground floor, with 6 business premises of 25 m2 and four sanitary facilities nodes with wardrobes and 2 showers.
The lease or sale of the mentioned business premises is offered as a high-rise Roh-bau, with the possibility of converting it to an activity that is to be carried out according to defined standards, and which have the following square footage:
- underground floor = 243.44 m2 net area
- ground floor = 338.86 m2 net area
- 1st floor: 338.97 m2 net area
- II floor: 339.14 m2 net area
The lease price is 15 €/m2, (or 10 €/m2, if the lessee brings the business premises to use at his own expense, considering that the invested funds would be recognized and calculated into the lease price.)
It is also possible to sell the complete office building or by floors. The sale price of business premises is €2,076/m2.
If the investor wants to represent medical facilities, I am also interested in a business partnership.
Please note that we already have a location and construction permit for the office building, given that all communal contributions, water contributions, and other fees have been fully paid, and that according to the expressed interest of the buyer or tenant, a use permit can be subsequently obtained to carry out any of the previously mentioned service activities. Clean ownership, no encumbrances.
The above offer results from the fact that the city of Rovinj, a destination intended for the development of elite tourism, with guests of high paying power, and such a more demanding structure of guests, in addition to the sun and the sea, certainly wants quality facilities, i.e. service, which in the mentioned business premises with can offer with certainty.
For all information, call +385 91 1509 059 (Viber / WhatsApp)
or by email:
aida.kudic@bagi-immobilien.hr
ID CODE: 2478
-
View QR Code

-
- Current rating: 0
- Total votes: 0
- Report Listing Cancel Report
- 461 Shows

