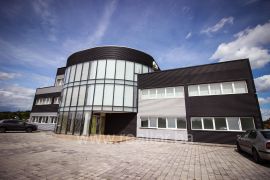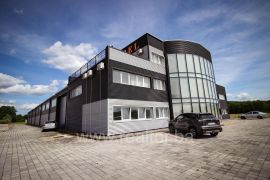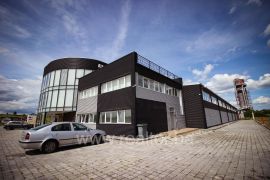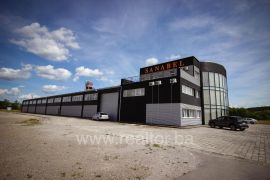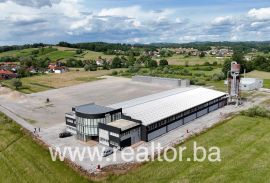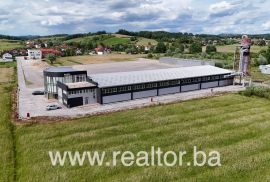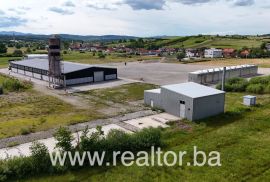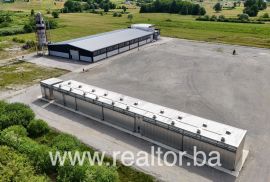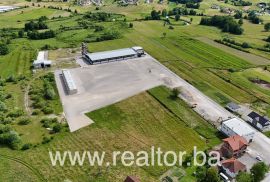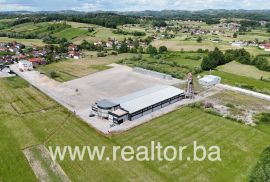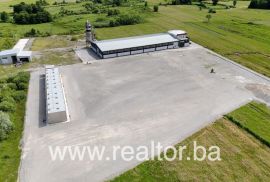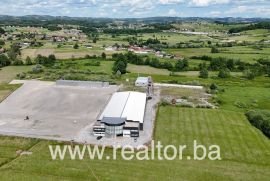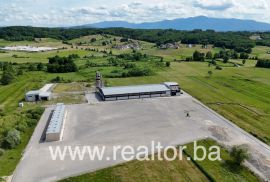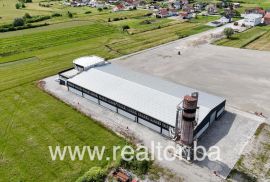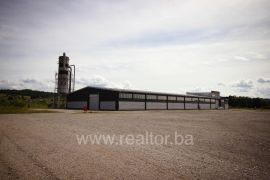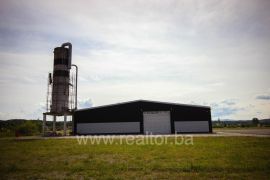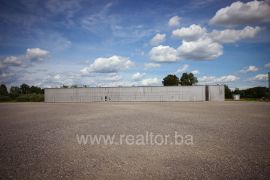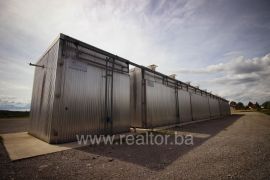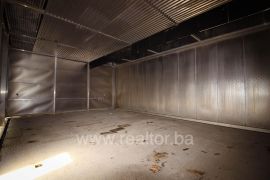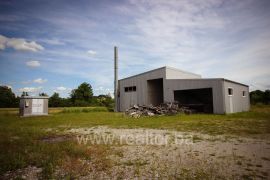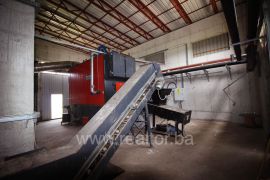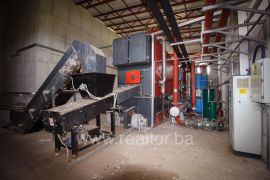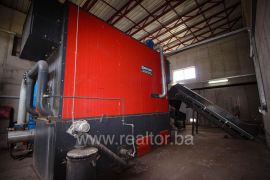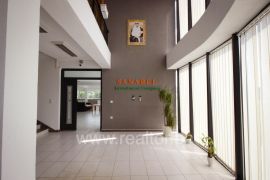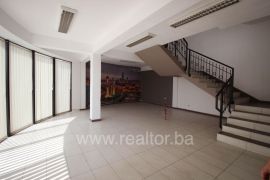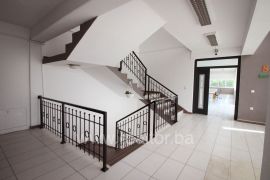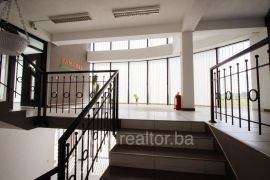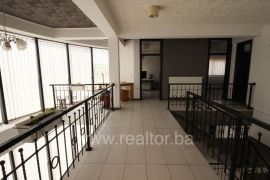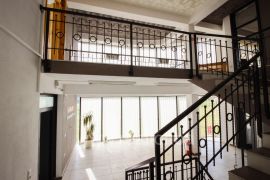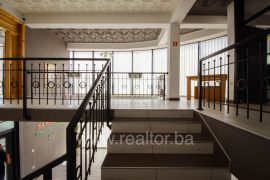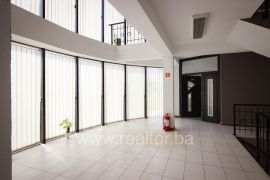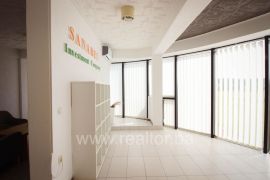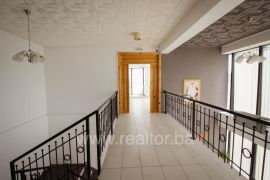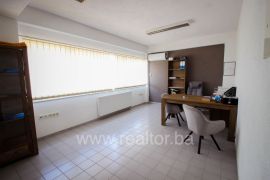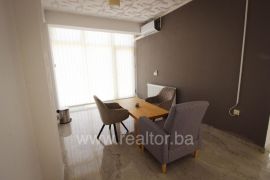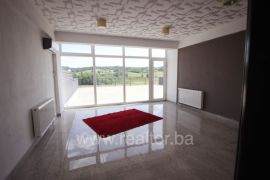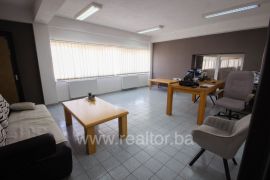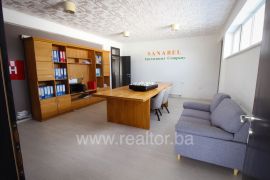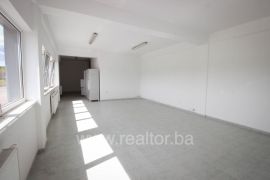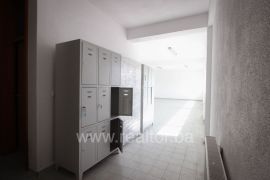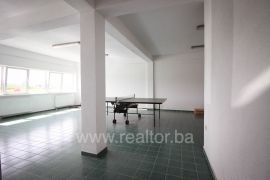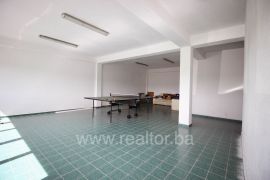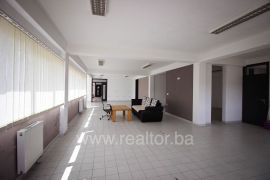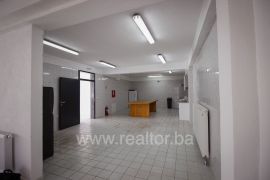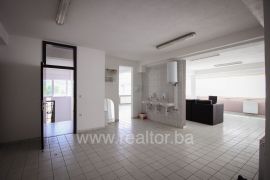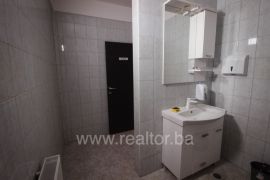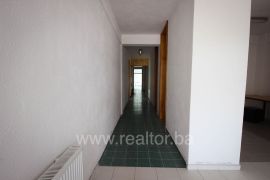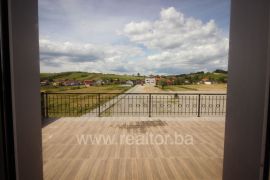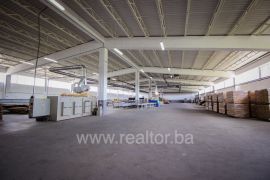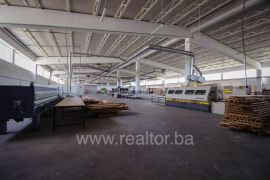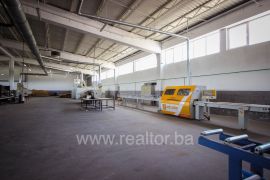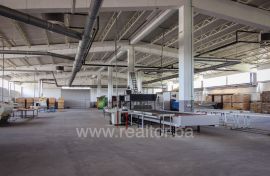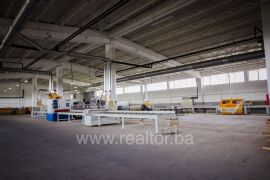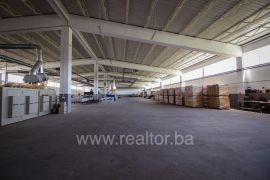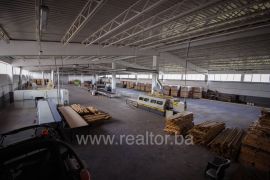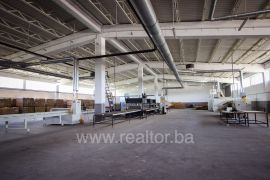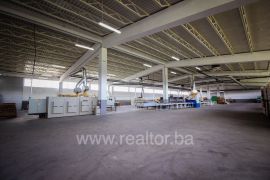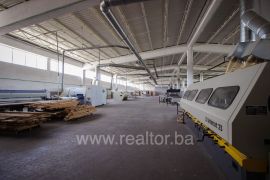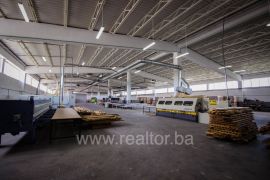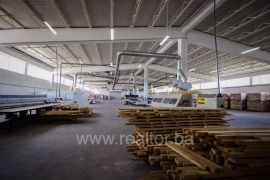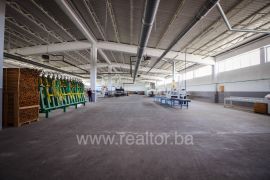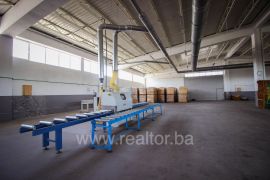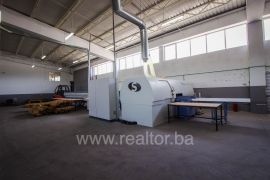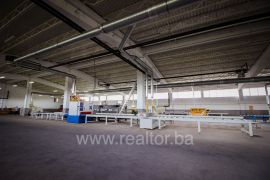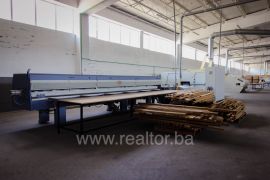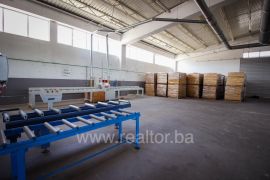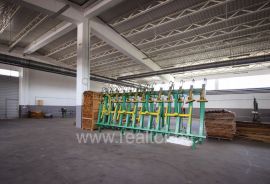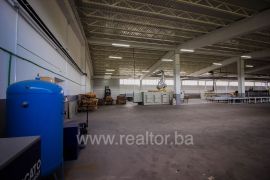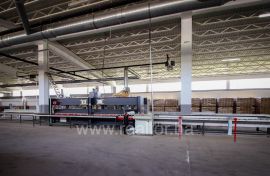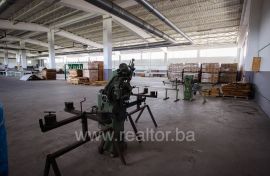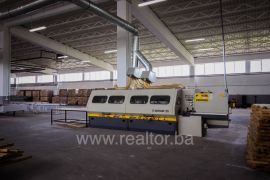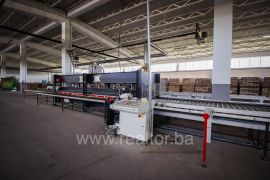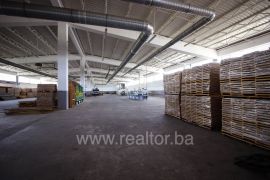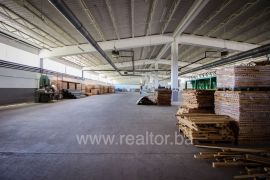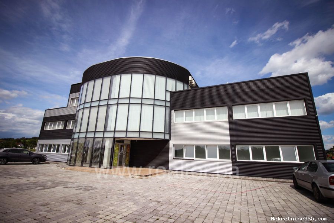
1.00 €
- 1762942 m²
Property for
Sale
Office space type
factory
Property area
2942 m²
Lot Size
22560 m²
Number of Floors
2
Bedrooms
17
Bathrooms
6
Elevator
no
Freight elevator
no
Updated
1 month ago
Condition
In very good shape
Country
Bosnia and Herzegovina
State/Region/Province
Unsko-sanski kanton
City
Cazin
City area
Pjanići
Quarter
Pjanići
Address
Pjanići bb
ZIP code
77200

Building permit
yes
Location permit
yes
Ownership certificate
yes
Inspection certificate
yes
Energy efficiency
No
Infrastructure
-
 Water
Water
-
 Active telephone line
Active telephone line
-
 Air conditioner
Air conditioner
-
 Electricity
Electricity
-
 Telephone installation
Telephone installation
-
 Sewage
Sewage
-
 ADSL
ADSL
-
 IT network
IT network
Access with vehicle
-
 Car
Car
-
 Truck
Truck
-
 Tow truck
Tow truck
-
 Van
Van
-
 Tractor
Tractor
Central heating
yes
Heating type
-
 boiler house (sub-station) crude fuel
boiler house (sub-station) crude fuel
Garage
no
Covered parking space
no
Description
For sale is a complete factory for the production of solid glued wood panels, along with an administrative building and accompanying facilities (dryers, steaming chambers, boiler room). It is located in Pjanići, in the municipality of Cazin (Bosnia and Herzegovina), just 20 km from the international border crossing with Croatia (European Union) Izačić-Ličko Petrovo Selo.
The total land area is 22,560 m2, which includes a production hall with an area of 2,234 m2 connected to the administrative building with a total net usable area of 708 m2. Next to the production hall, there are also five dryers, each with a capacity of 100 m3, a steaming chamber, a boiler room with an area of 264 m2, and a silo with a net usable area of 66.44 m2.
The land on which the factory is located is paved with a hard surface and suitable for working in the wood sector as well as for many other business activities.
ADMINISTRATIVE BUILDING
The administrative building has a ground floor plus two floors. It was built in 2010. The building was constructed using reinforced concrete columns, beams, and tie beams, with walls made of brick blocks 25 cm thick. The walls are interconnected with reinforced concrete columns and beams, ensuring stability for seismic zone VII. The foundations are made of a reinforced concrete slab MB 30. The floor construction is a flat ceiling. Partition walls are made of brick, as are the main walls, plastered on both sides. All exterior joinery is PVC with thermal insulation glass, while the interior joinery is wood. The heating system is from its own boiler room using wood and sawdust, with radiators distributed. Air conditioning is individual in each office. A fire protection system is established. The building is connected to the water supply, sewerage, and electrical networks. Offices and auxiliary rooms are illuminated by neon-halogen lighting. The floors are covered with ceramic tiles and laminate. All external wall surfaces are insulated with 10 cm thick styrofoam and panels, with a sheet metal facade as the final layer. The roof is a single-pitched wooden construction, covered with trapezoidal galvanized sheet metal.
Ground floor structure of the administrative building:
- windbreak 8.28 m2
- workers' hall 33.55 m2
- changing room 63.2 m2
- reception 8.25 m2
- men's wc 16.08 m2
- shower wc 7.89 m2
- women's wc 14.7 m2
- administration hall 52.08 m2
- shower wc 9.24 m2
- changing room 61.52 m2
- changing room 7.98 m2
- total: 282.77 m2
First floor structure of the administrative building:
- staircase 14 m2
- administration dining room 70.01 m2
- kitchen 57.37 m2
- administration dining room 30.18 m2
- reception hall 26.18 m2
- corridor 7.83 m2
- men's wc 9.8 m2
- women's wc 9.8 m2
- office 29.7 m2
- office 29.22 m2
- total: 284.09 m2
Second floor structure of the administrative building:
- director 26.24 m2
- office 17.24 m2
- waiting room 16.6 m2
- meeting room 29.81 m2
- corridor 18.53 m2
- office 20.18 m2
- office 12.6 m2
- total: 141.2 m2
PRODUCTION HALL
The modern ground-level production hall was built in 2010. The hall is characterized by a high ground floor, enabling various production and business activities. It was built using reinforced concrete columns, beams, and tie beams, with walls made of 25 cm thick brick blocks, reinforced concrete columns and beams for stability in seismic zone VII.
The foundations are made of reinforced concrete MB 30. The net usable area of the hall is 2,234.82 m2, and the gross area is 2,458.30 m2. The walls are insulated with 10 cm thick styrofoam and panels, with a sheet metal facade as the final layer. The roof is made of double trapezoidal galvanized sheet metal with styrofoam filling as sandwich panels. The exterior joinery is PVC with thermal insulation glass, while the entrance doors are metal. The floor is concrete, coated with protective paint. The hall is heated by its own boiler room using wood and sawdust. Fire and dust suppression systems are installed. The building is connected to the water supply, sewerage, and electrical networks. Lighting is provided by neon lights. The parking area is open-type in the economic yard. One of the offices in the administrative building directly oversees the production process through a glass window.
The production hall is equipped with a complete line of machines for the production of solid wood panels:
- BOTTENE SAW R700 - Circular saw for cross-cutting
- CML J350 2R - Multi-blade circular saw
- SALVADOR SUPERCUT 500 - Optimizer
- UNIMAT U23 - Four-sided planer with 5 heads
- SPANAVELLO HERON SA - Finger Joint machine
- UNIMAT U23 - Four-sided planer with 8 heads
- SORMEC TLL60 - Hot press
- BOTTENE RO 513 - Format circular saw
- COSTA LEVIGATRICI A6-WCT 1350 - Belt sander
- COMPRESORI CECCATO CBS 40/10 - Screw compressor
- MIMAR PROJECT COLD PRESS 6m - Cold press
- ESTA TP 250 - Tooth sharpening machine
- VOLLMER 40/20 - Band saw blade sharpening machine
- TERMOLEGNO CSD 100 m3 (5 units) - Dryer with accompanying equipment
- TERMOLEGNO VAP 30 m3 - Steaming chamber
All machines are in very good condition and have not been used in daily production except for test production.
SILO
Next to the production hall is a silo for storing sawdust, built in 2013. The structure is elevated on a reinforced concrete base and footings, with a monolithic reinforced concrete construction. The total net usable area is 66.44 m2, while the gross area is 73.08 m2. The structure is connected/integrated with the production system for the purpose of extracting and storing sawdust during the production process.
BOILER ROOM
The boiler room was built in 2013. The foundations are a reinforced concrete counter slab, the external load-bearing walls are brick block/concrete, and the structure is clad with sheet metal panels. The total net usable area is 264.25 m2, while the gross area is 290.68 m2. The roof structure is a sloped roof covered with sheet metal installed on a metal structure. The exterior joinery is metal joinery. The structure is connected to the water supply and electrical networks.
Boiler room structure:
- boiler room: 122.7 m2
- chip storage: 35.69 m2
- warehouse: 46.2 m2
- chipper area: 59.66 m2
The land and the building are 1/1 ownership of the investor, and the building has a work permit and meets all the necessary technical conditions for operation according to the current inspection oversight. A video, alarm, and fire protection system is established throughout the entire business complex.
For more information, a detailed photo gallery, virtual tour, and video presentation, visit the website: https://www.realtor.ba/bs/oglas/nekretnina/880/ .
For more information, contact us by phone at tel: 060 353 2159 or by email: info@realtor.ba.
Virtual tour:
The total land area is 22,560 m2, which includes a production hall with an area of 2,234 m2 connected to the administrative building with a total net usable area of 708 m2. Next to the production hall, there are also five dryers, each with a capacity of 100 m3, a steaming chamber, a boiler room with an area of 264 m2, and a silo with a net usable area of 66.44 m2.
The land on which the factory is located is paved with a hard surface and suitable for working in the wood sector as well as for many other business activities.
ADMINISTRATIVE BUILDING
The administrative building has a ground floor plus two floors. It was built in 2010. The building was constructed using reinforced concrete columns, beams, and tie beams, with walls made of brick blocks 25 cm thick. The walls are interconnected with reinforced concrete columns and beams, ensuring stability for seismic zone VII. The foundations are made of a reinforced concrete slab MB 30. The floor construction is a flat ceiling. Partition walls are made of brick, as are the main walls, plastered on both sides. All exterior joinery is PVC with thermal insulation glass, while the interior joinery is wood. The heating system is from its own boiler room using wood and sawdust, with radiators distributed. Air conditioning is individual in each office. A fire protection system is established. The building is connected to the water supply, sewerage, and electrical networks. Offices and auxiliary rooms are illuminated by neon-halogen lighting. The floors are covered with ceramic tiles and laminate. All external wall surfaces are insulated with 10 cm thick styrofoam and panels, with a sheet metal facade as the final layer. The roof is a single-pitched wooden construction, covered with trapezoidal galvanized sheet metal.
Ground floor structure of the administrative building:
- windbreak 8.28 m2
- workers' hall 33.55 m2
- changing room 63.2 m2
- reception 8.25 m2
- men's wc 16.08 m2
- shower wc 7.89 m2
- women's wc 14.7 m2
- administration hall 52.08 m2
- shower wc 9.24 m2
- changing room 61.52 m2
- changing room 7.98 m2
- total: 282.77 m2
First floor structure of the administrative building:
- staircase 14 m2
- administration dining room 70.01 m2
- kitchen 57.37 m2
- administration dining room 30.18 m2
- reception hall 26.18 m2
- corridor 7.83 m2
- men's wc 9.8 m2
- women's wc 9.8 m2
- office 29.7 m2
- office 29.22 m2
- total: 284.09 m2
Second floor structure of the administrative building:
- director 26.24 m2
- office 17.24 m2
- waiting room 16.6 m2
- meeting room 29.81 m2
- corridor 18.53 m2
- office 20.18 m2
- office 12.6 m2
- total: 141.2 m2
PRODUCTION HALL
The modern ground-level production hall was built in 2010. The hall is characterized by a high ground floor, enabling various production and business activities. It was built using reinforced concrete columns, beams, and tie beams, with walls made of 25 cm thick brick blocks, reinforced concrete columns and beams for stability in seismic zone VII.
The foundations are made of reinforced concrete MB 30. The net usable area of the hall is 2,234.82 m2, and the gross area is 2,458.30 m2. The walls are insulated with 10 cm thick styrofoam and panels, with a sheet metal facade as the final layer. The roof is made of double trapezoidal galvanized sheet metal with styrofoam filling as sandwich panels. The exterior joinery is PVC with thermal insulation glass, while the entrance doors are metal. The floor is concrete, coated with protective paint. The hall is heated by its own boiler room using wood and sawdust. Fire and dust suppression systems are installed. The building is connected to the water supply, sewerage, and electrical networks. Lighting is provided by neon lights. The parking area is open-type in the economic yard. One of the offices in the administrative building directly oversees the production process through a glass window.
The production hall is equipped with a complete line of machines for the production of solid wood panels:
- BOTTENE SAW R700 - Circular saw for cross-cutting
- CML J350 2R - Multi-blade circular saw
- SALVADOR SUPERCUT 500 - Optimizer
- UNIMAT U23 - Four-sided planer with 5 heads
- SPANAVELLO HERON SA - Finger Joint machine
- UNIMAT U23 - Four-sided planer with 8 heads
- SORMEC TLL60 - Hot press
- BOTTENE RO 513 - Format circular saw
- COSTA LEVIGATRICI A6-WCT 1350 - Belt sander
- COMPRESORI CECCATO CBS 40/10 - Screw compressor
- MIMAR PROJECT COLD PRESS 6m - Cold press
- ESTA TP 250 - Tooth sharpening machine
- VOLLMER 40/20 - Band saw blade sharpening machine
- TERMOLEGNO CSD 100 m3 (5 units) - Dryer with accompanying equipment
- TERMOLEGNO VAP 30 m3 - Steaming chamber
All machines are in very good condition and have not been used in daily production except for test production.
SILO
Next to the production hall is a silo for storing sawdust, built in 2013. The structure is elevated on a reinforced concrete base and footings, with a monolithic reinforced concrete construction. The total net usable area is 66.44 m2, while the gross area is 73.08 m2. The structure is connected/integrated with the production system for the purpose of extracting and storing sawdust during the production process.
BOILER ROOM
The boiler room was built in 2013. The foundations are a reinforced concrete counter slab, the external load-bearing walls are brick block/concrete, and the structure is clad with sheet metal panels. The total net usable area is 264.25 m2, while the gross area is 290.68 m2. The roof structure is a sloped roof covered with sheet metal installed on a metal structure. The exterior joinery is metal joinery. The structure is connected to the water supply and electrical networks.
Boiler room structure:
- boiler room: 122.7 m2
- chip storage: 35.69 m2
- warehouse: 46.2 m2
- chipper area: 59.66 m2
The land and the building are 1/1 ownership of the investor, and the building has a work permit and meets all the necessary technical conditions for operation according to the current inspection oversight. A video, alarm, and fire protection system is established throughout the entire business complex.
For more information, a detailed photo gallery, virtual tour, and video presentation, visit the website: https://www.realtor.ba/bs/oglas/nekretnina/880/ .
For more information, contact us by phone at tel: 060 353 2159 or by email: info@realtor.ba.
Virtual tour:
-
View QR Code

-
- Current rating: 0
- Total votes: 0
- Report Listing Cancel Report
- 2276 Shows

