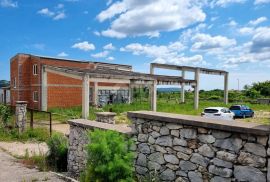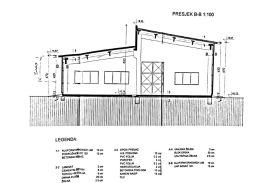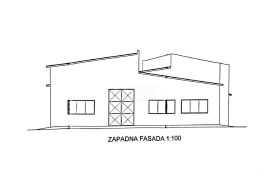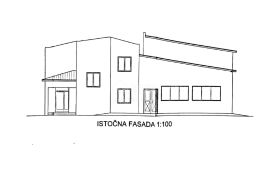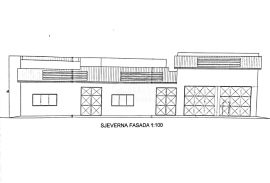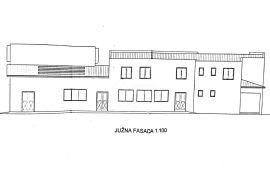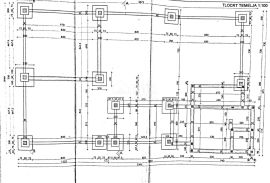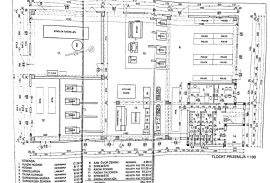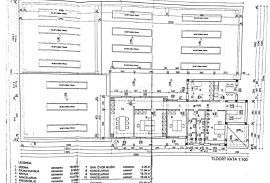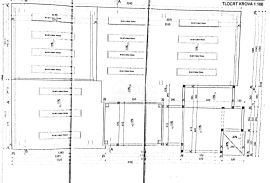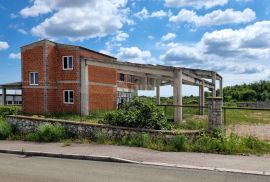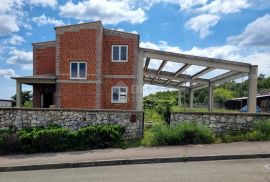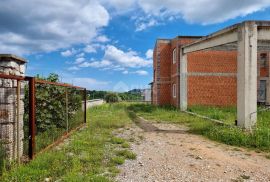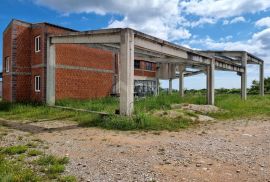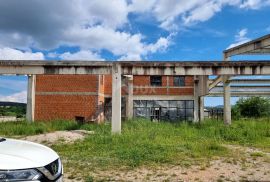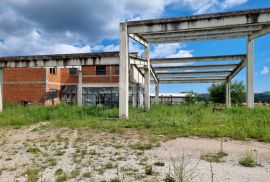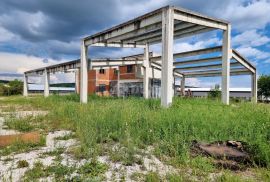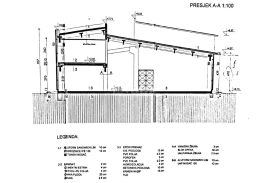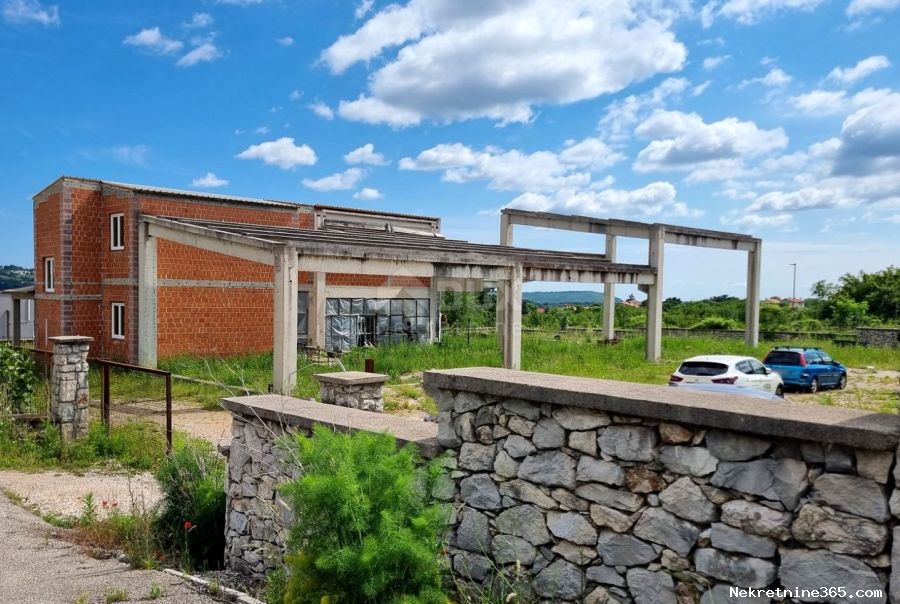
364,000.00 €
- 13670 m²
Property for
Sale
Office space type
warehouse - workshop
Property area
670 m²
Number of Floors
1
Bedrooms
13
Updated
2 months ago
Country
Croatia
State/Region/Province
Istarska županija
City
Labin
City area
Labin
ZIP code
52220

Building permit
yes
Ownership certificate
yes
Energy efficiency
In preparation
Description
ISTRA, LABIN - Business building The town of Labin is located on the east coast of Istria, through which passes the state road that connects Rijeka and Pula. Due to its age, durability and historical significance, it should have become a big city by today, but it remained a lovely small town whose past is the generator of future development - the Labin mine, the project of the Underground City, is the only mine at sea in which there is an underground mine at +30 meters above sea level an infrastructure of inestimable value, completely safe because it is carved in living rock. It is 5 kilometers from the tourist resort of Rabac. Stari Grad is located on a dominant hill with a view of the Kvarner coast, and at its foot is Podlabin, where the streets intersect at right angles, creating the appearance of perfect order and regularity. It was the City of Labin that created a business zone that attracts new investors every day, while providing them with the best infrastructural conditions for the development of today's modern companies. It covers an area of ha and is 2 km from the center of Labin. As befits the best, numerous companies whose main feature is highly sophisticated production and cooperation with the world's strongest names and brands are part of one of the best business zones in Croatia. In the business zone, the third most developed business zone in the country, it is mostly engaged in production or IT activities and, to a lesser extent, in construction and service activities. In this positive business climate, there is an business building for sale. The spacious building was built on a fenced plot of 2,250 m² and is spread over two floors; ground floor and first floor. The ground floor, with an area of m², consists of a work plant, assembly work, warehouse, office, kitchenette, sanitary facilities and wardrobe. The m² floor consists of four offices, an archive, a kitchenette and sanitary facilities. Given its size and position, this business building represents an exceptional investment opportunity. The building is under construction and the stated price refers to the existing condition visible in the photos. Dear clients, the agency commission is charged in accordance with the General Terms and Conditions ID CODE:
-
View QR Code

-
- Current rating: 0
- Total votes: 0
- Report Listing Cancel Report
- 141 Shows

