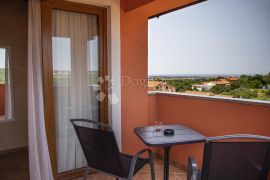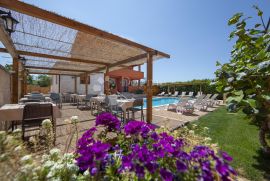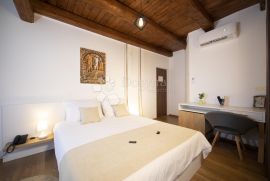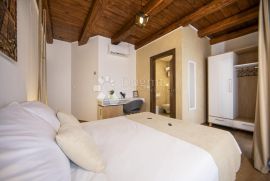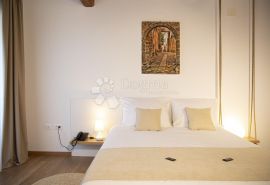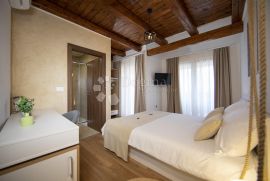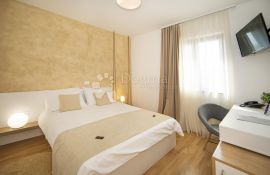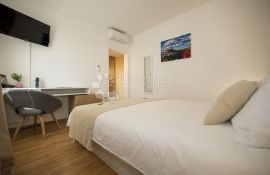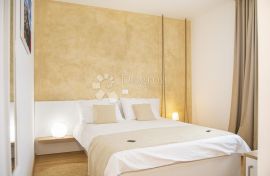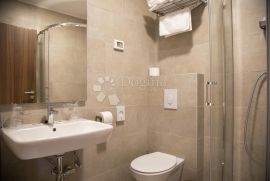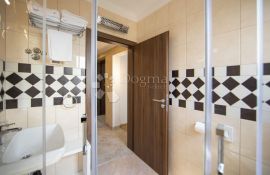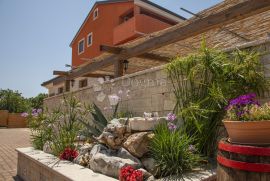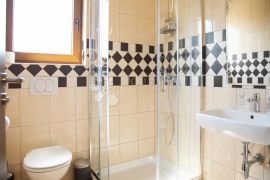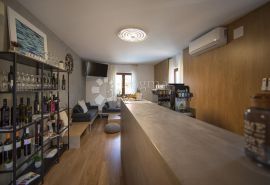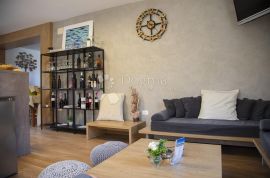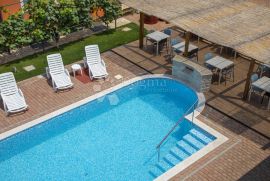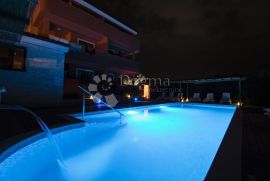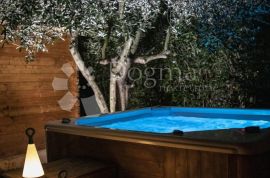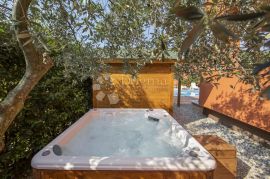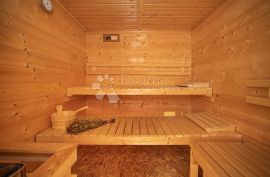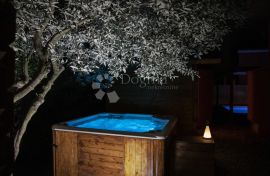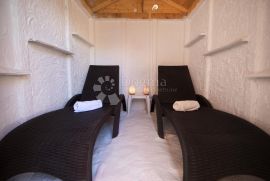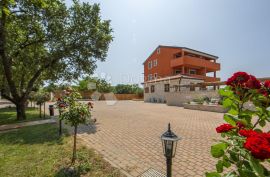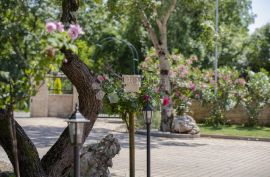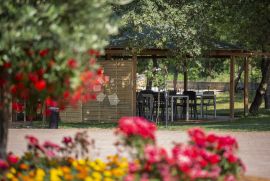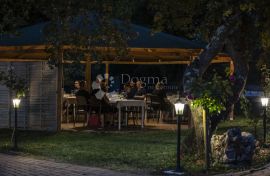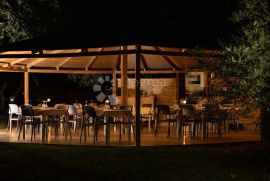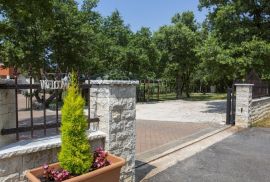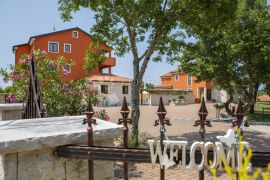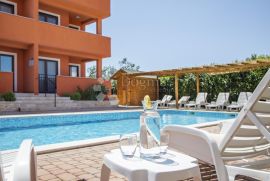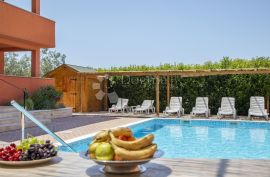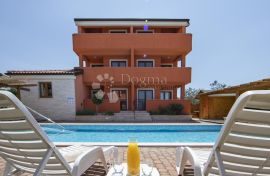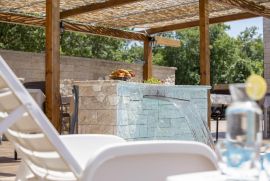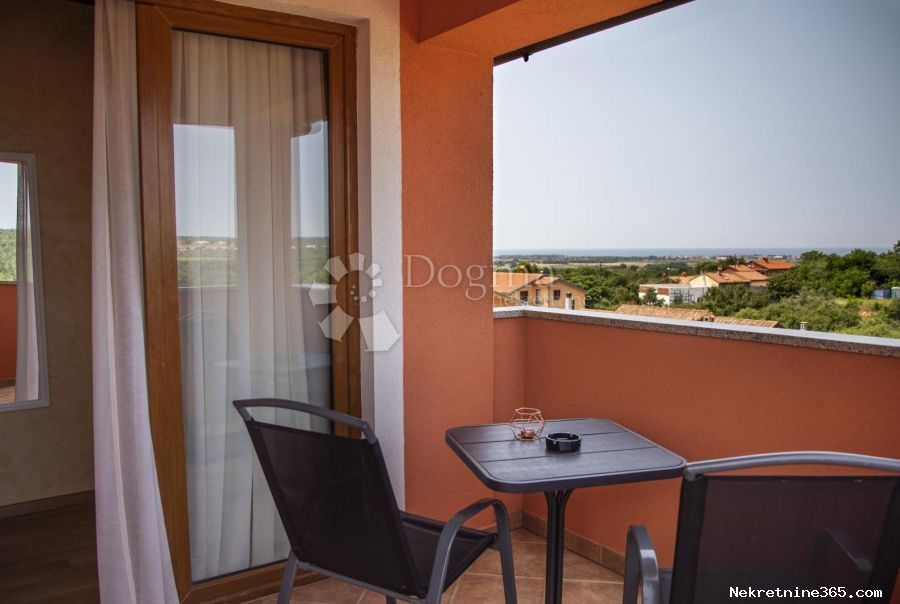
1.00 €
- 441420 m²
Property for
Sale
Office space type
catering
Property area
1420 m²
Number of Floors
3
Floor
3
Bedrooms
44
Updated
2 months ago
Built
2016
Last renovation
2019
Country
Croatia
State/Region/Province
Istarska županija
City
Umag
City area
Umag
ZIP code
52470

Building permit
yes
Location permit
yes
Ownership certificate
yes
Energy efficiency
A+
Number of parking spaces
7
Description
Istria County is known as one of the most suitable regions for living, and offers many natural beauties backed by a warm Mediterranean climate and a very cordial domicile population. In the northwest of the Istrian peninsula near the town of Umag in a very attractive and quiet location is located the village of Petrovija, which from year to year improves its facilities and infrastructure, and the demand for it is growing. This beautiful family complex with a diverse living area of 1,475 m2 is located within the mentioned settlement. The complex currently houses an economically and ecologically high-quality hotel on four floors of 716 m2, with 15 double rooms that has a well-established catering business with a restaurant and adequate cuisine that meets the general business conditions for restaurants much larger guests. Each room within the hotel is uniquely equipped with motifs of the cities of Istria, which introduces the guest to the destination in which it is located, and is equipped with high quality facilities and equipment, contains beautiful terraces and balconies to enjoy relaxing moments. Upon entering, the hotel has a modern rustic reception with a bar, a cozy lounge and an information room for guests, which has access to the stunning heated pool on site. The pool is 55 m2 with heated water, and within the pool there is a beach with deck chairs and a terrace to enjoy the delicacies of local family cuisine, separate sauna, salt room and a beautiful heated jacuzzi. The hotel was newly built several years ago with high quality materials and every year we work systematically to improve the quality and economy of the building in the form of heating has gas installation, high quality air conditioning and solar panels, flat roofs that collect water to maintain mosquito nets, custom-made furniture in all rooms, stone staircase and high quality ceramics in all units. In addition to the well-established family hotel, there is a spacious family house on 3 floors of 654 m2, which is currently intended for housing, but is decorated in such a way that future buyers with simple adaptation increase the capacity of rooms and merge with existing hotels. The house has 6 bathrooms, 4 spacious bedrooms, large living room with fireplace and beautiful rustic kitchen. In the basement there is a space intended for accommodation for workers, a boiler room, and other auxiliary rooms that facilitate the storage of things for the maintenance of this family resort. The house is also made of the above materials with the addition of underfloor heating, and has another auxiliary building of 50 m2. Within the spacious garden of the mentioned facilities of 7,000 m2 there is a handful of adequate parking spaces, a covered recreation facility, equipment and a park surrounded by a beautiful green forest ideal for enjoying your vacation with loved ones. These facilities offer the future buyer a very attractive property with a well-established catering business and the possibility of expanding the same or living in a beautiful quiet location with a facility that guarantees a fairly quick return on investment. ID CODE: IS9462
-
View QR Code

-
- Current rating: 0
- Total votes: 0
- Report Listing Cancel Report
- 156 Shows

