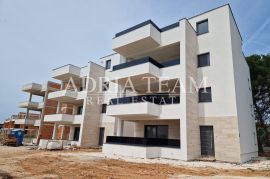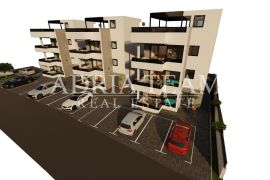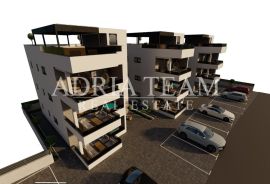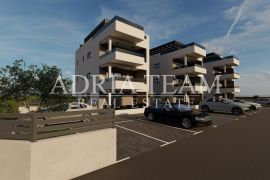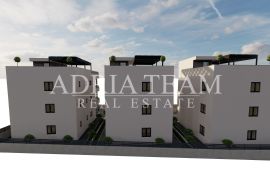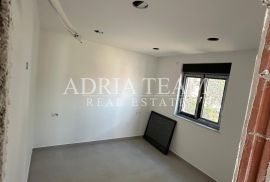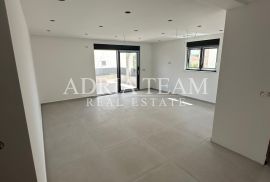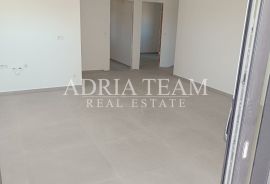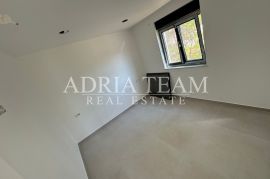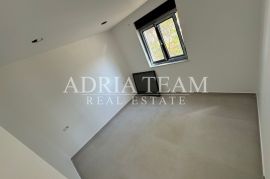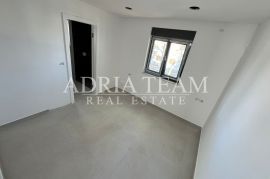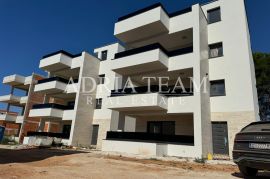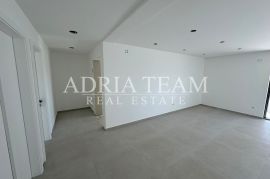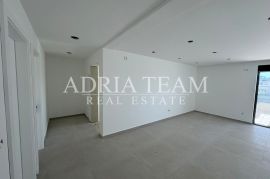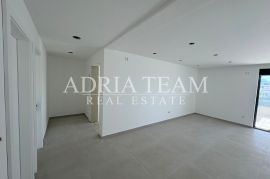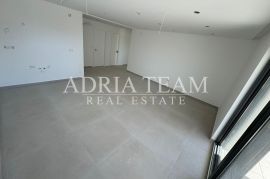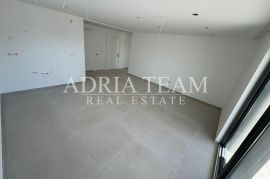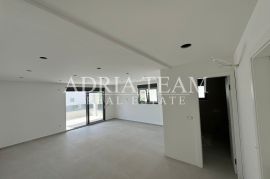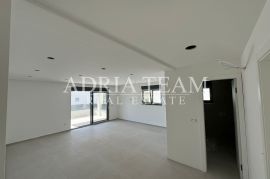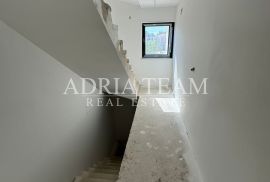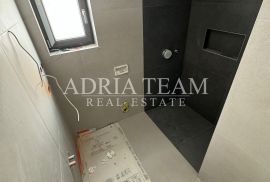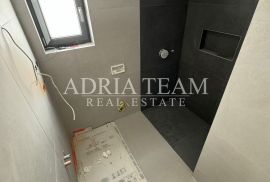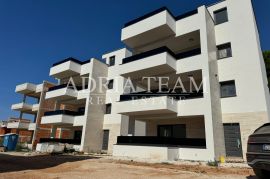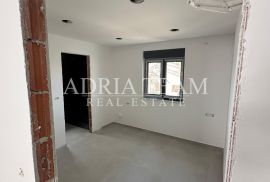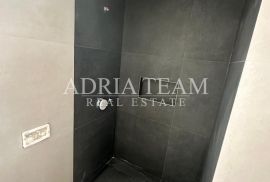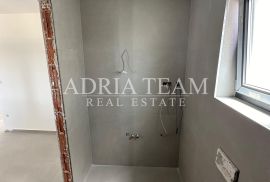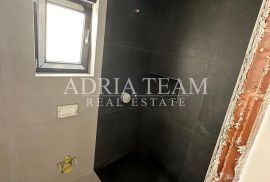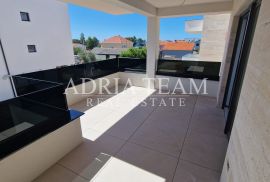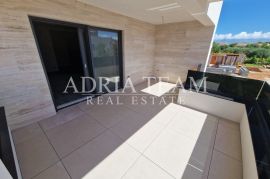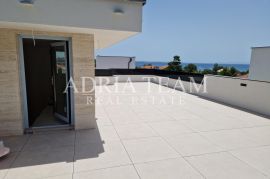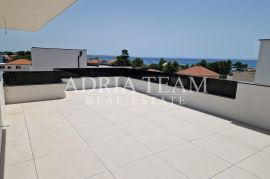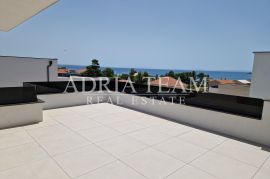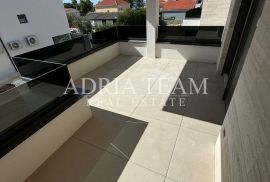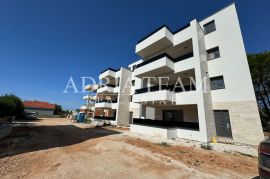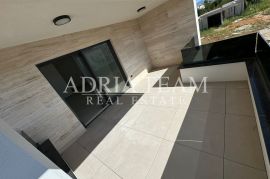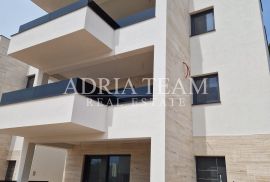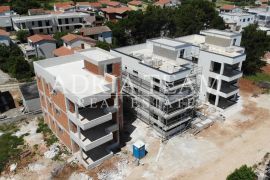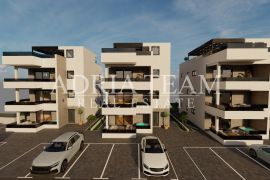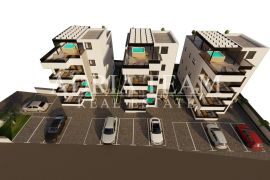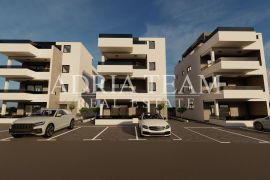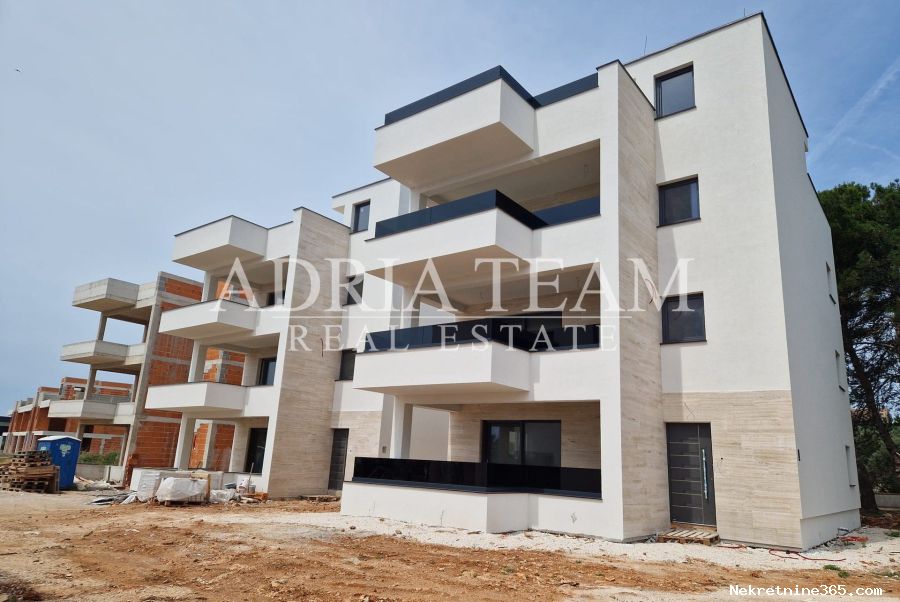
320,000.00 €
- 3279.92 m²
Property for
Sale
Property area
79.92 m²
Bedrooms
3
Bathrooms
2
Updated
5 months ago
Newbuild
yes
Condition
Under construction
Country
Croatia
State/Region/Province
Zadarska županija
City
Vir
City area
Vir
ZIP code
23234

Building permit
yes
Ownership certificate
yes
Infrastructure
-
 Air conditioner
Air conditioner
Energy efficiency
In preparation
Number of parking spaces
10
Description
For sale APARTMENTS in residential buildings under construction on the island of Vir. The buildings are located in a quiet and dead-end street in the very center of Vir, near the main city beach Jadro. Each building has 3 residential units - one apartment per floor. The property extends to the ground floor and the 1st and 2nd floor.
PROPERTY DESCRIPTION:
BUILDING A
GROUND FLOOR - S1 (entrance hallway (5.95 m2), hallway (3.45 m2), 2 bedrooms (10.23 m2, 10.80 m2), 2 bathrooms (3.48 m2, 4.55 m2), living room + kitchen + dining room (32.33 m2), covered terrace (8.93 m2), storage room (1.37 m2)) - 81.08 m2 - 320000 EUR
1ST FLOOR - S2 (entrance and staircase (11.45 m2), hallway (3.45 m2), 2 bedrooms (10.23 m2, 10.80 m2), 2 bathrooms (3.48 m2, 4.55 m2), living room + kitchen + dining room (32.33 m2), covered terrace (8.93 m2)) - 85.22 m2 - 330000 EUR
2ND FLOOR - S3 (entrance and staircase (11.45 m2), hallway (3.45 m2), 2 bedrooms (10.23 m2, 10.80 m2), 2 bathrooms (3.48 m2, 4.55 m2), living room + kitchen + dining room (32.33 m2), covered terrace (8.93 m2), roof terrace (28.94 m2)) - 85.22 m2 - 430000 EUR
BUILDING B
GROUND FLOOR - S1 (entrance hallway (5.95 m2), hallway (3.45 m2), 2 bedrooms (10.23 m2, 10.46 m2), 2 bathrooms (3.48 m2, 4.40 m2), living room + kitchen + dining room (31.83 m2), covered terrace (8.75 m2), storage room (1.37 m2)) - 79.92 m2 - 320000 EUR
1ST FLOOR - S2 (entrance and staircase (11.45 m2), hallway (3.45 m2), 2 bedrooms (10.23 m2, 10.46 m2), 2 bathrooms (3.48 m2, 4.40 m2), living room + kitchen + dining room (31.83 m2), covered terrace (8.75 m2)) - 84.05 m2 - 330000 EUR
2ND FLOOR - S3 (entrance and staircase (11.45 m2), hallway (3.45 m2), 2 bedrooms (10.23 m2, 10.46 m2), 2 bathrooms (3.48 m2, 4.40 m2), living room + kitchen + dining room (31.83 m2), covered terrace (8.75 m2), roof terrace (28.94 m2)) - 84.05 m2 - 430000 EUR
MATERIAL DESCRIPTION:
- high-quality anthracite-colored plastic joinery with three-layer glass;
- electric blinds;
- mosquito nets;
- facade 10 cm styrofoam;
- travertine stone;
- black fence made of tempered glass;
- all terraces have preparation for a jacuzzi (water supply and drainage);
- ceramics in the whole apartment 90x90;
- ceramics on terraces 90x90 and 2 cm thick;
- Geberit, Grohe, Aquaestil in bathrooms;
- all the furniture in the bathrooms is custom-made to maximize the use of space;
- electric floor heating in bathrooms;
- air conditioning in bedrooms and living room;
- anti-burglary and fire-resistant entrance doors;
- intercom;
- knauf on the apartment ceilings with built-in LED work lighting in all rooms and LED ambient lighting (LED strips) in the bedrooms and living room;
- LED ambient lighting of all terraces (LED strips under stone covers);
- preparation for the pergola on the roof terrace (electricity and prepared girders for the construction)
The apartment on the ground floor has a storage room under the stairs and one parking space.
2 parking spaces belong to the apartment on the first floor.
The apartment on the second floor has 2 parking spaces and an entire roof terrace.
The buyer does not pay real estate sales tax.
The planned completion of buildings A and B is at the beginning of 2025 and building C in the autumn of 2025.
For any additional information and to schedule a tour, feel free to contact us at any time with confidence.
Custom ID: 24-147N
Energy class: U izradi
Reference Number
630514
Agency ref id
24-147N
-
View QR Code

-
- Current rating: 0
- Total votes: 0
- Report Listing Cancel Report
- 210 Shows

