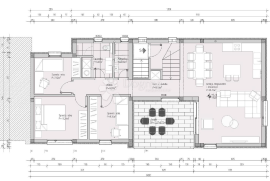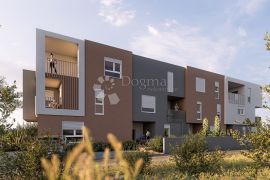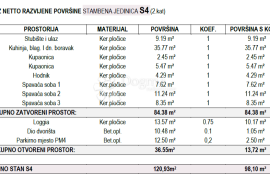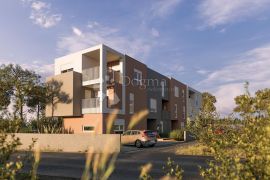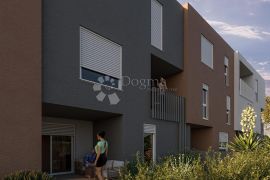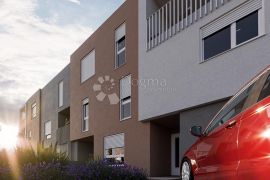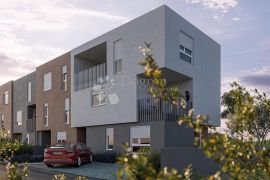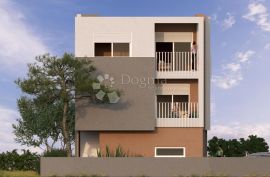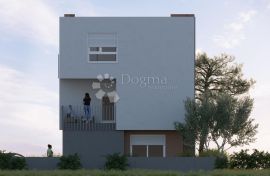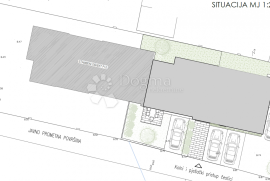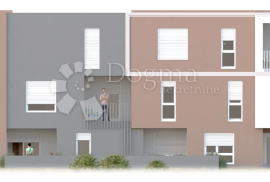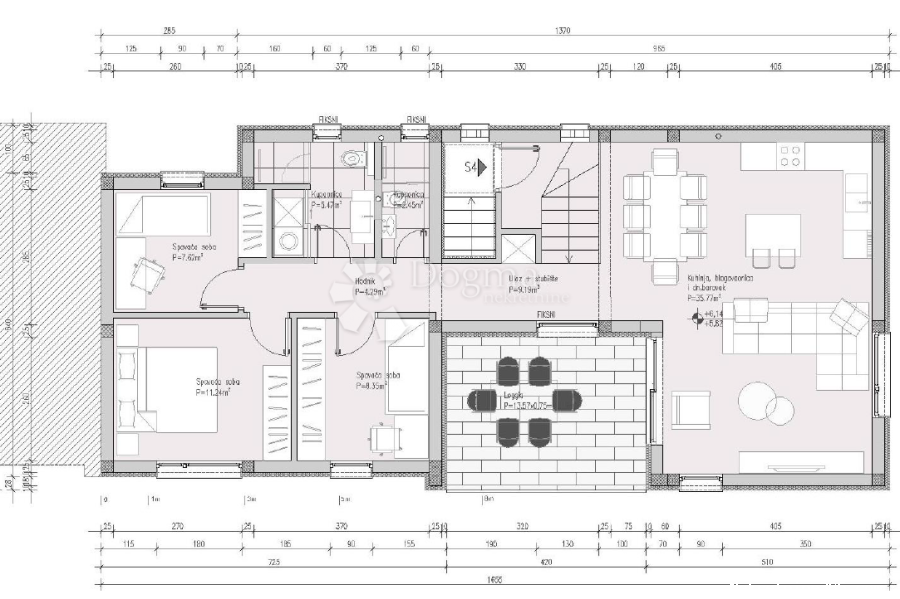
294,300.00 €
- 498 m²
Property for
Sale
Property area
98 m²
Bedrooms
4
Updated
2 months ago
Newbuild
yes
Built
2024
Country
Croatia
State/Region/Province
Šibensko-kninska županija
City
Šibenik - Okolica
City area
Brodarica
ZIP code
22000

Building permit
yes
Location permit
yes
Ownership certificate
yes
Energy efficiency
In preparation
Number of parking spaces
1
Description
BRODARICA - BEAUTIFUL NEW APARTMENT IN A GREAT LOCATION - BS4
In BRODARICA, 350 meters from the beautiful beach, there is this building, with very beautiful, functional and excellently designed apartments.
Apartment BS4 is located in building B (in the pictures you can see the position), the apartment is south-facing, size 98.10 m2, with three bedrooms and a living room with kitchen and dining room.
The building is being built with exceptional quality, and completion of construction, i.e. moving in, is expected for: March 2025.
LOCATION:
BRODARICA This location is characterized by an extremely good connection with the city, as it is located in the immediate vicinity of the bus stop, 130 m away and another bus stop. station 180 m away (Jadranska magistrala in the direction of Split), kindergarten 1200 m away, elementary school 930 m away, post office 400 m away, nearby supermarket 350 m and the first beach 350 m (Gaj bay).
BUILDING DESCRIPTION:
The residential multi-family semi-detached building is located and designed to meet all the location and planning conditions, including the distance from the center, the number of floors and the construction of the plot.
The architectural design aimed to provide the right orientation within the given framework, as much natural light as possible, and at the same time the necessary intimacy of individual housing units. Considering the climatic conditions, loggias - extensions of the living room - are designed as outdoor areas of all residential units, an optimal choice that offers protection from excessive sun in summer and rain in winter.
Due to the location of the parcel in question, all apartments have a southern orientation with loggias on the southern facade of the building. A residential semi-detached (double) building with a ground floor and two floors is finished with a flat impassable roof.
On the ground floor with a direct entrance from the outside, there is residential unit S1, which is a two-room apartment.
Part of the yard on the ground floor belongs to housing unit S1.
A semi-open staircase provides access to the 1st floor, where there are two one-room residential units S2 and S3, to which the storage rooms on the ground floor belong.
On the 2nd floor is residential unit S4. Residential unit S4 is a comfortable two-room apartment. With minor interventions, there is a possibility of adaptation into a three-room apartment.
CONSTRUCTION
The residential building will be built with 25 cm thick block bricks, stiffened by a system of horizontal and vertical reinforced concrete cerclages. The mezzanine structures and the roof slab are made of solid reinforced concrete slabs. The foundations, above the foundation walls and the staircase are made of reinforced concrete.
ROOF CONSTRUCTION
The load-bearing roof structure is made of reinforced concrete slabs with a thickness of 20 cm. The roof is made as a flat impassable roof, covered with UV-stable TPO foil, thermally insulated with 15 cm of thermal insulation
FACADE FACADE
The facade will be made with silicate plaster with thermal insulation from expanded polystyrene EPS (styrofoam) 10 cm.
WALLS AND CEILINGS
The internal partition walls in the apartments are made of plasterboard with mineral wool filling of 10-12.5 cm thick with double GK panels. The concrete parts of the walls and ceiling slabs are leveled by smoothing. The final treatment of concrete and partition walls is painting with semi-dispersive white paint. Block brick walls are plastered with gypsum-lime and lime-cement plaster, and finished with smoothing and painting. In the case of wall tiles, all expansion joints, as well as edges and corner ends, are made with protective corner profiles. In the sanitary facilities, all walls are covered with ceramic tiles from floor to ceiling.
FLOORS
The floors of all rooms will be covered with high-quality ceramic tiles. Frost-resistant ceramic tiles are provided on the loggia floors. The staircase and landings are lined with anti-slip stone.
EXTERIOR CARPENTRY AND LOCKSMITH
The external carpentry will be made of PVC with multi-chamber profiles of high thermal insulation that meets the standards of low energy consumption with the associated box for ALU blinds, thermally insulated and external window sills and internal window sills made of stone. The glasses are triple-layered with a low-energy coating. There are exits to the loggia
sliding walls or balcony doors.
Fences on loggias and balconies are made of galvanized metal 100 cm high.
COMMON SPACES
Communication between floors is made possible by an internal staircase. The floors of the staircase and corridor are paved with natural stone. The railings and handrails in the staircases are designed as locksmith's railings with a height of 100 cm. The outdoor common areas will be appropriately horticulturally arranged with low and tall plants.
EQUIPMENT OF THE BUILDING:
· Heating and cooling in living rooms and all bedrooms will take place via split
system with a wall unit, while the external units will be located on the roof of the building.
· All apartments will have underfloor heating installed.
· Preparation of drinking water in bathrooms and kitchens will take place through electric boilers with a capacity of 80 liters located in the bathrooms.
· Entry doorinto the apartment are anti-burglary with additional sound insulation and seals that reduce the air permeability of the door.
· Internal carpentry will be white, solid, smooth doors lacquered with PU lacquer with a door frame made of MDF lacquered in white.
· Each apartment will have separate meters for measuring electricity consumption. energy and water.
· The residential building was designed with an A+ energy certificate, which ensures maximum energy conservation and complete cost control.
· Each apartment will have a defined waste disposal location and one parking space in the yard
POSSIBILITY OF PAYMENT
10% - down payment
30% - completed rough construction - ready for carpentry
30% - immediately before the installation of ceramics and painting
20% - when everything is finished
10% - getting usable and solving ownership
Don't miss the opportunity.
Contact us with confidence.
Damir Varošanec 00 385 (0)99 733 53 07
Ante Goleš 00 385 (0)99 222 30 54
ID CODE: DA100062268
-
View QR Code

-
- Current rating: 0
- Total votes: 0
- Report Listing Cancel Report
- 80 Shows

