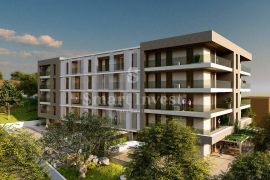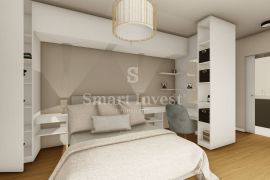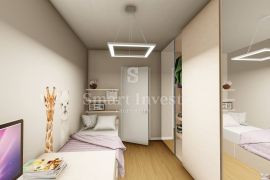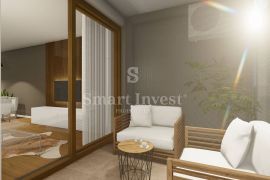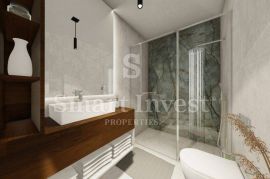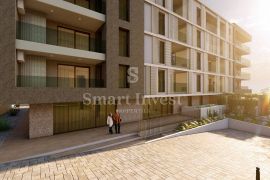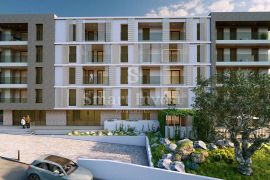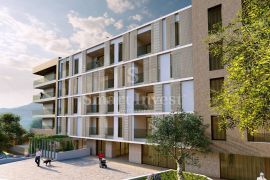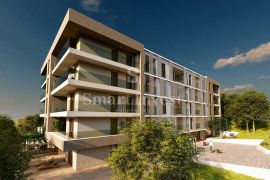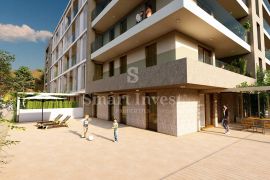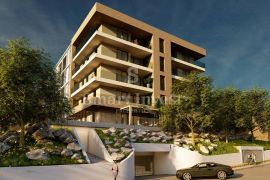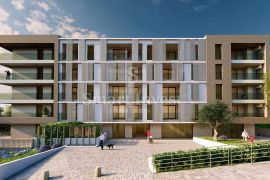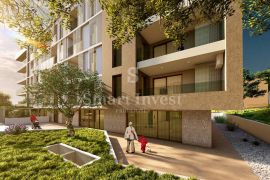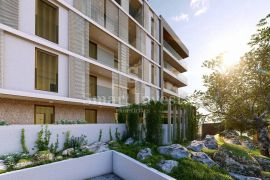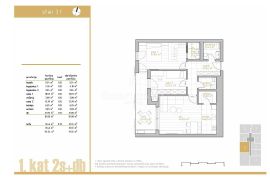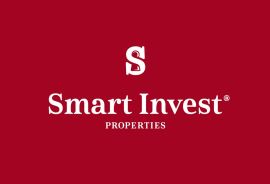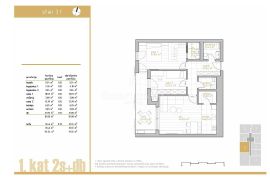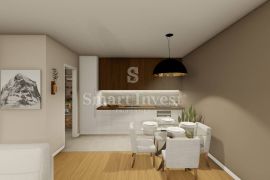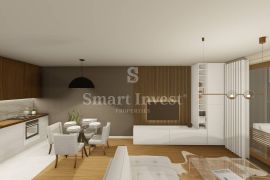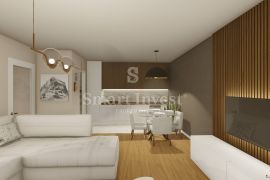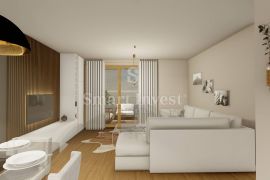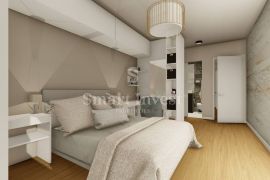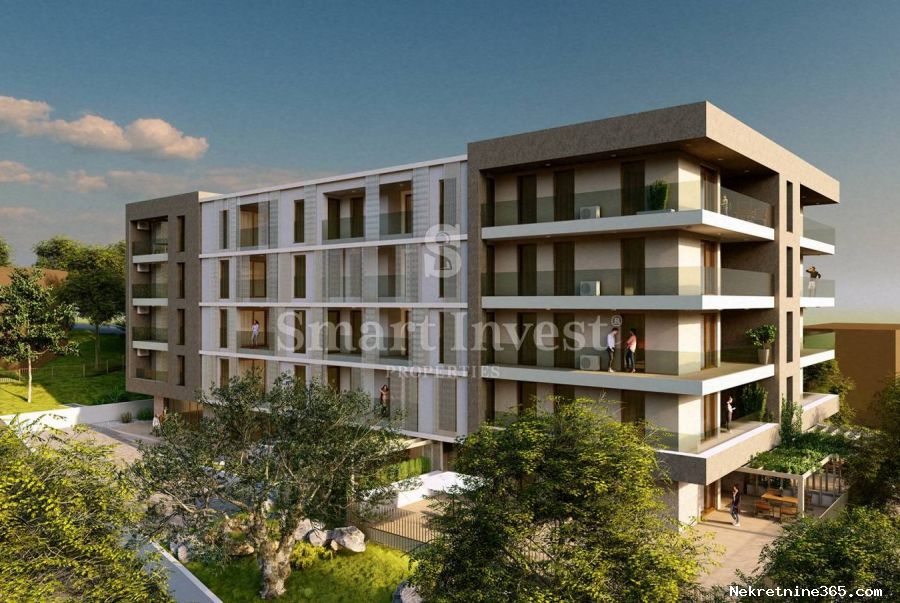
1.00 €
- 3291 m²
Property for
Sale
Property area
91 m²
Floor
1
Number of Floors
4
Bedrooms
3
Bathrooms
2
Balcony area
13.46 m²
Updated
5 months ago
Newbuild
yes
Built
2024
Country
Croatia
State/Region/Province
Primorsko-goranska županija
City
Rijeka
City area
Zamet
ZIP code
51000

Ownership certificate
yes
Elevator
yes
Energy efficiency
In preparation
Garage
yes
Description
RIJEKA - DONJI ZAMET area, TOP QUALITY NEW RESIDENTIAL COMPLEX NEAR THE SEA AND ALL AMENITIES!
For sale is a comfortable apartment, 2 bedrooms + living room, with a spacious loggia and sea view in a top quality new building in a sought-after location - near a school, kindergarten, shops and all the necessary amenities, and at the same time only ten minutes' walk to the sea and the beaches of Kantrida.
APARTMENT 3.1 - 1st floor, with a net area of 91.18 m2 consists of a corridor, laundry room, storage room, living room with kitchen and dining area, master bedroom with en-suite bathroom, one more bedroom, bathroom (total internal area is 81.08 m2 ) and loggia of 13.46 m2. The apartment also has a separate storage room SP36 of 2.37 m2.
Garage parking spaces can be additionally purchased with the apartment:
1. GM51 of 12.77 m2 - 17 980 EUR
2. GM52 of 12.40 m2 - 21 155,50 EUR
The luxury residential complex is situated on a sought-after location in the west of Rijeka - in area called Donji Zamet, close to all facilities, yet far enough from the city crowd. Proximity to various amenities necessary for a comfortable family life and vacation is one of the advantages of this project that needs to be highlighted. A sports hall, playgrounds,supermarkets, elementary school, kindergarten, shops, the sea and the beaches of Kantrida, open tennis courts, all of this is situated in the immediate vicinity of the complex. Due to the proximity of the Rijeka ring road, you also can easily reach to the center ot Rijeka or to Opatija in just 10-15 minutes by car.
The building consists of 5 above-ground floors with a total of 40 apartments and 4 business spaces, and 2 underground floors where garage parking spaces and storage rooms for tenants are situated, and which are connected to the residential part of the building by an elevator.
There are no completely north-facing apartments in the building, but all apartments are oriented west-south-east and have a beautiful view of the sea of the Kvarner Gulf, the island of Krk and Opatija. Each apartment has a spacious loggia or terrace.
The apartments meet the highest construction and equipment criteria:
• monolithic, reinforced concrete bearing structure
• partition walls between apartments made of block bricks with improved sound-insulating characteristics, partition walls towards corridors made of block bricks additionally thermally and sound-insulated with mineral wool
• ETICS facade, with 10 cm thick mineral wool - in the central part of the building, side "highlights" - ventilated facade made of composite panels
• superior WICONA aluminum external carpentry with interrupted thermal bridge and double heat-insulating glazing filled with gas
• underfloor heating and preparation of hot water on a heat pump (electricity or city gas is used as an energy source)
• energy certificate A+ (the building is designed as an almost zero energy building, which means a building with significantly lower energy usage costs).
PRICE
The stated price refers to a completely finished apartment on a turnkey basis, without furniture. The price includes 25% VAT, the buyer doesn’t pay the real estate transfer tax. In case of buying on a legal entity registered in Croatia it is possible to refund full VAT after the purchase.
For more information and a viewing appointment call: +385/99/320-0008
ID CODE: 14091
-
View QR Code

-
- Current rating: 0
- Total votes: 0
- Report Listing Cancel Report
- 218 Shows

