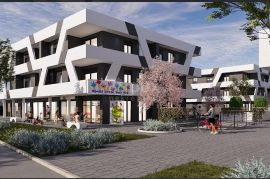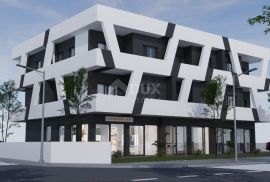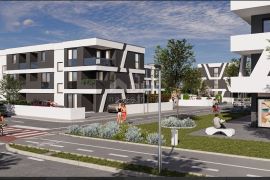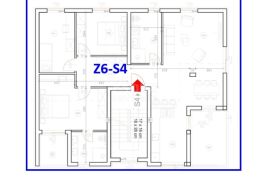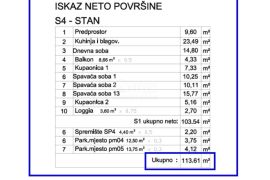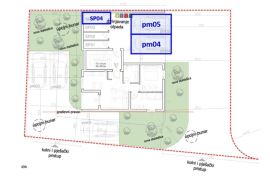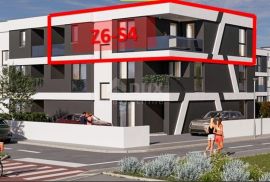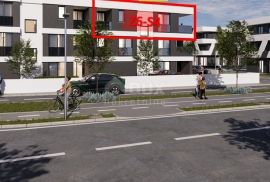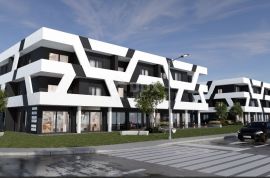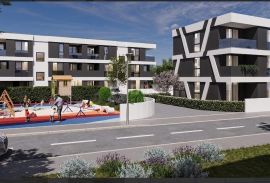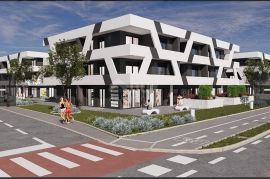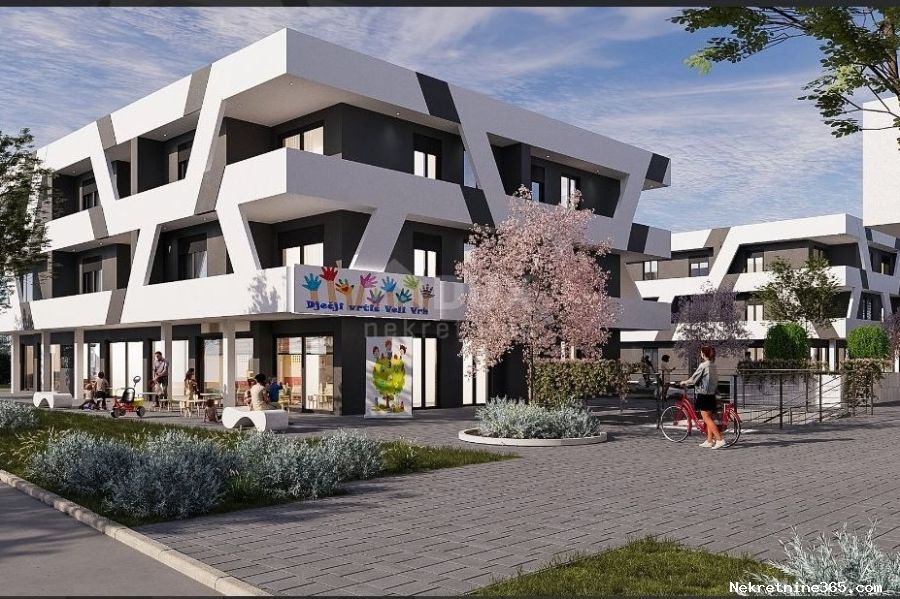
335,720.00 €
- 42113 m²
Property for
Sale
Property area
113 m²
Floor
2
Number of Floors
2
Bedrooms
4
Bathrooms
2
Balcony area
8 m²
Updated
2 months ago
Newbuild
yes
Built
2026
Country
Croatia
State/Region/Province
Istarska županija
City
Pula
City area
Veli vrh
ZIP code
52100

Ownership certificate
yes
Energy efficiency
A+
Central heating
yes
Description
ISTRIA, PULA - Penthouse 113.61 m2! NEW CONSTRUCTION
A new residential-business settlement is under construction with a total of 10 business premises and 120 apartments, a kindergarten with an attached outdoor playground for children, a 4,800 m2 garage for large buildings with 149 garage parking spaces. on the ground floor of buildings 1, 2 and 3, business premises with a kindergarten of 150 m2, a pharmacy, shops and other service activities are planned, which will provide the entire housing complex and future tenants with a new dimension of quality of life in one place. The entire project of construction of apartments, business premises and a large garage will exude an ultra-modern architectural solution and design with excellent traffic connections to the city, with organized paths for bicycles, pedestrians and bus lines. Beautiful beaches are only a few minutes' drive away (Štinjan, Hidrobaza, Valbandon, Fažana, Brijuni). All facilities such as the most modern elementary school only 900 m from the project location, a gas station, numerous shopping centers and catering facilities with a wide range of offers as well as the future new clinic and sports and recreational facilities are located in the immediate vicinity. All apartments on the higher floors will have large covered balconies with an unforgettable view of the Fažana archipelago and the sea. Large buildings will be equipped with an elevator with an entrance station in the garage to each floor as well as an internal staircase. The exterior and interior decoration of the building and apartments will meet high construction quality criteria as well as a high energy certificate A+: thermal facade system, Apartment equipment: - floor heating and cooling system with inverter air conditioners in the living area of the apartment and all rooms, - top quality Italian ceramics and laminates first class, - entrance burglar and fire doors with coded keys, - residential carpentry made of high-quality PVC/ALU profiles glazed with double IZO glass filled with argon, - bathrooms will be fully equipped with sanitary devices and top-quality equipment with built-in el. floor heating. Mediterranean plants and trees will be planted in the building environment, which will raise the entire project to a higher level. The completion of the project is expected at the end of 2026. Five large residential buildings offer apartments of 45-85 m2 with an elevator and an underground garage, while nine smaller buildings offer apartments of 55-118 m2. We offer an apartment on the second floor of the building. It consists of an entrance hall, a kitchen with a dining room and a living room, three bedrooms, two bathrooms, a loggia and a balcony. The apartment has a storage room and two outdoor parking spaces. SW orientation. Financing model: down payment of €30,000.00 + 4-5 equal installments during construction from the foundation slab, rohbau phase, installation of installations and facade to the completion of construction + €7,000.00 final installment upon obtaining the use permit. It is also possible to purchase real estate according to the purchase model on credit and the combined model (on installments and credit). For more information, feel free to contact us.
Dear clients, the agency commission is charged in accordance with the General Business Conditions www.dux-nekretnine.hr/opci-uvjeti-poslovanja
ID CODE: 32562
-
View QR Code

-
- Current rating: 0
- Total votes: 0
- Report Listing Cancel Report
- 162 Shows

