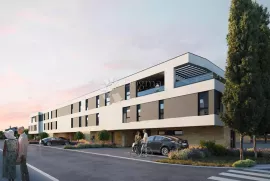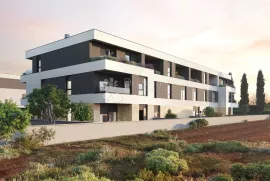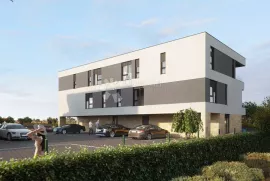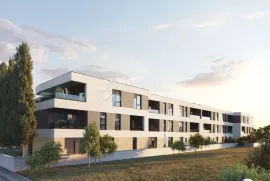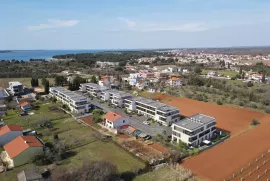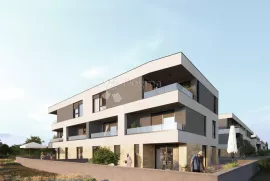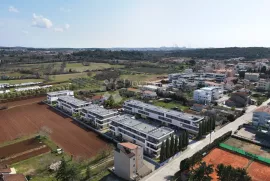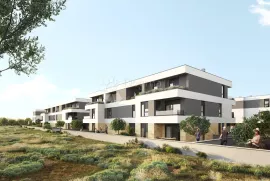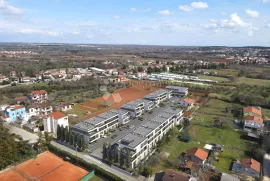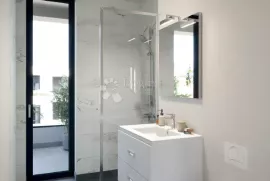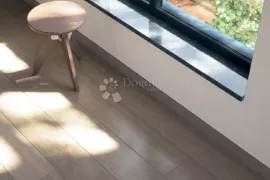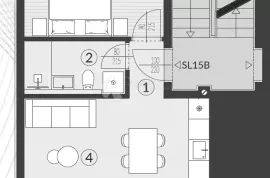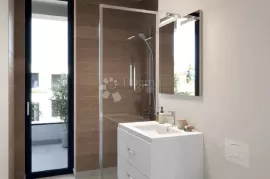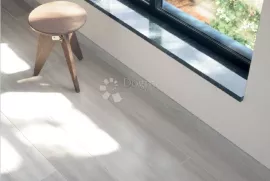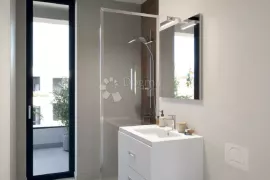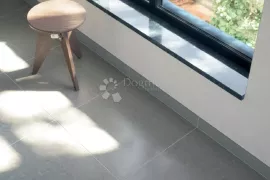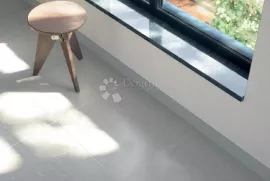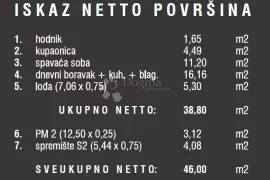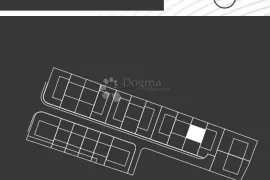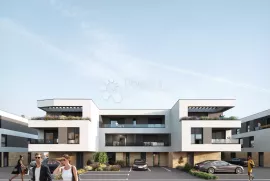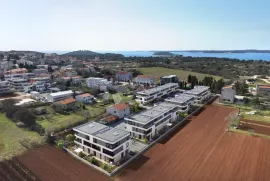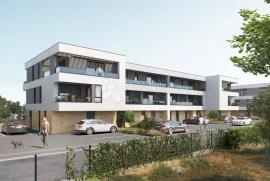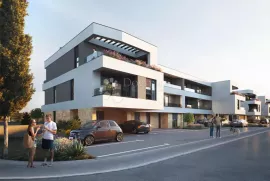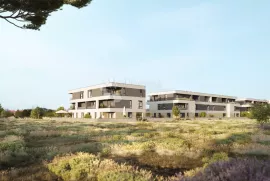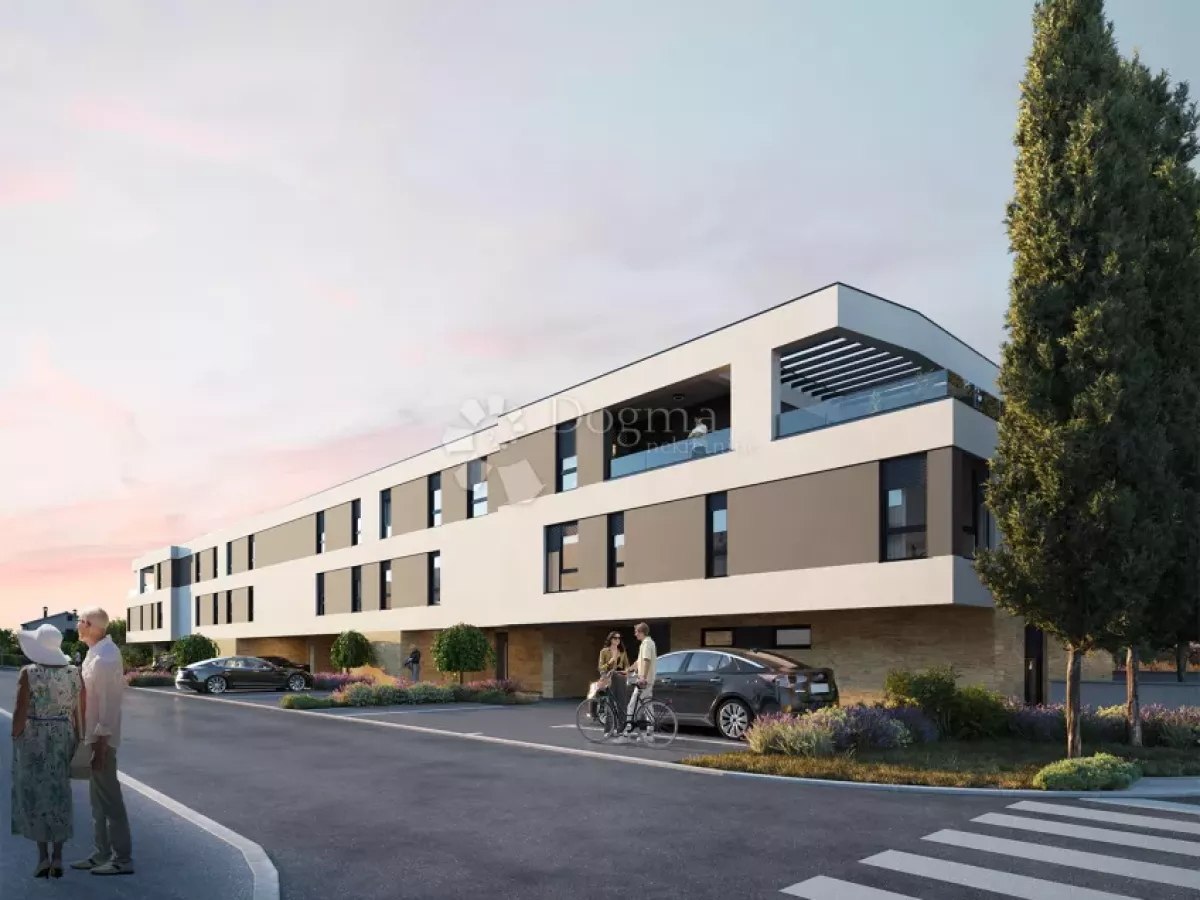
1.00 €
- 2146 m²
Property for
Sale
Property area
46 m²
Floor
1
Bedrooms
2
Bathrooms
1
Updated
1 month ago
Newbuild
yes
Country
Croatia
State/Region/Province
Istarska županija
City
Pula
City area
Štinjan
ZIP code
52100

Building permit
yes
Ownership certificate
yes
Energy efficiency
A+
Number of parking spaces
1
Description
EXCEPTIONAL PROJECT OF TOP-LEVEL NEW CONSTRUCTION IN AN ATTRACTIVE LOCATION - ŠTINJAN!! One-bedroom and two-bedroom apartments of exceptional quality and excellent layout, excellent as a choice of real estate for living or investment. Location Štinjan - Pula Štinjan is a suburban settlement within the city of Pula and the settlement falls under its own local council (Štinjan). It is located on the hills and waves above the northern coast of the Pula Bay in the direction of Fažana, opposite the Brijuni Islands. It is 7km away from the city center of Pula, while it is only 3km away from the center of Fažana. The settlement itself offers one of the most beautiful and popular long beaches in Istria, the so-called "Hidrobaza" beach, which is further developed every year and the content on it is gradually being upgraded. The project in question is located only 1000m from the aforementioned beach (Hidrobaza), which is great for evening walks along the beautifully landscaped beach or going for a swim in the clear sea. In the immediate vicinity there is a year-round shop, bakeries, various catering facilities, and only a few kilometers away there are larger shopping centers, gas stations, and all other essential amenities. Project The project was conceived and designed by a leading architectural studio in this area with many years of experience in creating top-level projects. Each apartment has been carefully designed to best suit its purpose, from cozy one-bedroom apartments ideal for couples to larger and more comfortable apartments intended for families, each with an emphasis on the possibility of converting them into beautiful apartments. The construction and implementation fell to a construction company that has many completed projects for several residential buildings. With many years of neat and top-quality work and a large amount of experience, the company itself is also one of the leaders in its sector in this area. Combining a superbly conceived project like this, with the knowledge, experience, and implementation that the company offers, nothing can turn out to be anything other than the best solution for future customers! The project itself consists of a total of 19 (nineteen) residential buildings, of which 10 (ten) are semi-built and 9 (nine) are built. Each residential building is provided with a sufficient number of parking spaces (all in accordance with the urban plan) with a connection to the electricity grid with the aim of connecting chargers for electric vehicles. In addition to the parking space, each apartment also has a storage room and a garden (apartments on the ground floor). An important note for all future buyers is that parking spaces, storage rooms and/or gardens cannot be separated from the apartments, but are sold together, or as predetermined by the project! What additionally makes this project "special" is the architectural design of the facades and the green roofs that appear on them! Technical description of the apartments Construction - 40 cm thick reinforced concrete foundation slab - 20 cm thick reinforced concrete load-bearing walls - 25 cm thick brick load-bearing walls - 18 cm thick reinforced concrete mezzanine slab - 10 cm thick brick partition walls Concrete structures are made of concrete class C25/30 and steel B500B, and brick walls are made of Porotherm 25 Profi and Porotherm 10 Profi. Facade - The ground floor facade is designed as a stone facade made of travertine bianco stone slabs measuring 60x30x2cm, behind which is EPS-F 8 cm thick - The first floor facade is designed according to the JUBIZOL EPS Standard system with 12 cm EPS-F - The facade of the entrance area to the building is designed as a ventilated facade made of Knauf Aquapanel panels - Glass railing of the eastern facade made of tempered laminated glass 8+8 mm and galvanized steel posts Roof A warm flat impassable roof has been designed, consisting of the following layers: - Reinforced concrete slab 18 cm thick with a waterproofing additive, - Lightweight concrete in a slope, - FRAGMAT BITALBIT AL V4 vapor barrier (which is also the first layer of waterproofing), - Thermal insulation made of extruded polystyrene (XPS) 15 cm thick, - Synthetic roof waterproofing membrane MAPEPLAN B 15, - Ballast layer (pebbles). Exterior joinery - PVC joinery in anthracite color on the inside and outside, - Double-layer insulated glass, - Exterior aluminum sill, interior stone, - All windows and balcony doors are equipped with electrically operated roller shutters and mosquito nets. Common parts of the building - The entrance door to the building is made of PVC anthracite material, as are all other joinery, and is equipped with an audio and video intercom, - The entrance area, hallway and staircase are covered with 3cm thick stone, - The staircase railing is made of steel profiles and a wooden handrail. Environment - Asphalted pedestrian areas on the site, - A separate garbage disposal area has been designed, - Parking lots and driveways are asphalted and marked, - Green areas are horticulturally landscaped. The clear height of the apartments (from the finished floor covering to the ceiling) is 260cm ± 2cm. Floors The ground floor layers are designed to have a total thickness of 15 cm, and are made up of the following layers: - Base concrete of concrete class C16/20, 10 cm thick, - Synthetic waterproof waterproofing membrane MAPEPLAN UG, - Thermal insulation of extruded polystyrene (XPS) 5 cm thick, - Reinforced concrete base plate 40 cm thick, - Thermal and sound insulation of elasticized EPS boards 8 cm thick, - Cement screed 4-5 cm thick, - Ceramic tiles of class I from Italian manufacturers 1.5 cm thick. The first floor floor layers are designed with a total thickness of 12 cm, and consist of the following layers: - Reinforced concrete interfloor slab 18 cm thick, - Thermal and sound insulation from elasticized EPS panels 5 cm thick, - Cement screed 4-5 cm thick, - Ceramic tiles of class I from Italian manufacturers 1.5 cm thick. The floors of all sanitary rooms and terraces are coated with cement flexible mortar reinforced with Sikalastic-152 waterproofing fibers. Walls and ceilings - Wall and ceiling surfaces are smoothed with BAUMIT MPI 25 lime-cement plaster, - Wall and ceiling surfaces finely smoothed with JUB NIVELIN dispersion putty, - Wall and ceiling surfaces painted with JUPOL Classic (white) interior wall paint, - Ceramic tiles of class I from Italian manufacturers in sanitary facilities up to door height. Carpentry - Italian anti-burglary and fire-resistant entrance door to the apartment (fire resistance 30 minutes, burglary resistance scale 3, soundproof), - Italian interior door with a light height of 215 cm made with double-sided magnetic locks and hidden hinges. Ceramics can be selected and customized to your own liking up to a certain stage during the construction. Bathrooms Option 1 - Dark - Grey - The walls of the toilet in the shower are made of ceramic tiles with imitation marble dimensions 120 x 30 cm, the floor of the toilet is made of anthracite ceramic tiles with dimensions 60 x 60 cm. Option 2 - Beige - Wood - The walls of the toilet in the shower are made of ceramic tiles with imitation wood dimensions 120 x 20 cm, the floor of the toilet is made of beige ceramic tiles with dimensions 60 x 60 cm. Option 3 - Beige - Gray - Toilet walls in the shower made of light gray ceramic tiles measuring 60 x 60 cm, the toilet floor is made of beige ceramic tiles measuring 60 x 60 cm. Rooms Option 1 - Dark Wood - The floor of the living room and bedroom is made with imitation ceramic tiles wood, dimensions 120 x 20 cm. Option 2 - Gray Wood - Living room and bedroom floors made of light gray ceramic tiles imitation wood, dimensions 120 x 20 cm. Option 3 - Dark - Anthracite ceramic floors in the living room and bedroom tiles measuring 60 x 60 cm. Option 4 - Gray - Living room and bedroom floors made of light gray ceramic tiles measuring 60 x 60 cm. All options, under their serial number, are visible in the pictures on the ad! From all of the above, it is clear that the maximum seriousness in the construction is evident, the investor openly informs future buyers of every step in the construction process, and every detail and important information is clearly and visibly indicated. The investor is a legal entity in the VAT system, and in this case the future buyer does not pay VAT or real estate tax! Certain buyers and clients who cooperate and have previously cooperated with our agency are familiar with the project in advance. In the "sea" of various construction projects and various investors, this project stands out for all the reasons mentioned above, primarily with an emphasis on maximum seriousness and correctness on the part of the investor. We warmly advise all future buyers and clients to choose one of the listed apartments, this description indicates all the important details for the buyer, and we are available for any additional questions, more information, and a visit to the location itself. Also, given the "shortage" of such projects, we firmly believe that the apartments will be sold in a very short time, so don't wait and contact our agent today: CLAUDIO MEZZALIRA LICENSED AGENT Mobile ID CODE: IS1514930
-
View QR Code

-
- Current rating: 0
- Total votes: 0
- Report Listing Cancel Report
- 209 Shows

