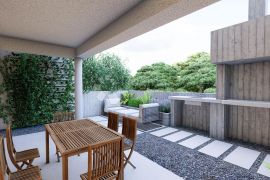
483,000.00 €
- 53151 m²
Property for
Sale
Property area
151 m²
Number of Floors
3
Bedrooms
5
Bathrooms
3
Garden area
23 m²
Updated
Apr 26, 2024
Newbuild
yes
Built
2024
Country
Croatia
State/Region/Province
Šibensko-kninska županija
City
Tisno
City area
Jezera
ZIP code
22240

Building permit
yes
Location permit
yes
Ownership certificate
yes
Number of parking spaces
2
Description
Jezera, awarded for years with the Blue Flower for the best-maintained place in the Croatian coastal region, along with the ACI Marina Jezera receiving the international Blue Flag for environmental conservation annually, is referred to as the Adriatic's hidden gem. It's a significant tourist destination with numerous cultural and historical landmarks, natural beaches, and uninhabited islands nearby. The majority of the island is covered with centuries-old olive and fig trees, which are the main traditional crops. With 2700 sunny hours per year and an average summer sea temperature of 24°C, a highly indented coastline, and hidden coves, this location is, in short, a small paradise.
Near the marina and beach, there is pre-sale new construction with three residential units. Residential unit B has a real area of 246.88 m2, net with coefficients of 151.00 m2, and consists of a ground floor dominated by a common area of an open-plan living room, kitchen, and dining room with access to a covered terrace and courtyard. The ground floor also includes a hallway, bathroom, and storage room. On the first floor, there are three bedrooms, one with a private wardrobe and en suite bathroom, while there is another bathroom and uncovered terrace on the floor. The central gathering place offers a roof terrace divided into a planned indoor winter garden, covered and uncovered terrace with a pergola.
The project offers the best of the best. The combination of coexistence with nature and the sea just a few steps away means that the architecture is integrated into the natural landscape, providing various outdoor living opportunities while ensuring comfortable stays even in winter months. For this reason, underfloor heating is provided throughout the ground floor space, and in all bathrooms with a WiFi thermostat for remote control, and additionally, each room has air conditioning for heating and cooling (WiFi remote control). The exterior joinery of the residential building consists of anthracite-colored aluminum glazed wings (sliding glass doors/windows), with sun protection provided by anthracite-colored aluminum sliding blinds. The entrance doors are also aluminum. All windows and balcony doors are glazed with insulating glass consisting of two glass panes separated by an interpane space filled with argon, type IZO 4+16+4. The interior joinery is wooden. The floors in the internal spaces are covered with ceramic tiles or parquet (bedrooms and hallway and staircase on the first floor). The fences on the ground and terrace fences on the residential building are full concrete, except for parts of the roof terraces where a glass fence is installed to provide a better view of the sea from the terraces.
The building consists of three residential units arranged next to each other, and they are staggered in plan and height. The units are cascaded relative to the sloping terrain. The impression of row houses is achieved by plan and height displacement. Each residential unit has its privacy in the gardens on the ground floor as well as on the roof terraces, achieved by building walls between the gardens of individual units, as well as walls between the roof terraces. Sales are based on the "turnkey" model, implying fully equipped bathrooms, outdoor lighting, surroundings with preparation for planting plants, preparation for irrigation, wired preparation for video surveillance, water supply, electricity, drainage to the yard (for barbecue, smaller storage needs), preparation for a jacuzzi or small pool on the roof terraces, aluminum pergola, wired internet and satellite connection in each room, electric underfloor heating on the ground floor and all bathrooms (WiFi remote control), air conditioning with heating and cooling in each room (WiFi remote control), all switches and sockets, and preparation at positions for indoor lighting.
This won't be on the market for long at pre-sale prices, so hurry. Grab your Mediterranean paradise!
✅ NEW: Financing for EU citizens
✅ No. 1 in Croatia for over 23 years
Commission: 3% + VAT
Contact: Ivana Zanjko Mađarić 0911788818
Kristina Tomiek 0953613444
ID CODE: DA100062623
Reference Number
600499
Agency ref id
DA100062623
-
View QR Code

-
- Current rating: 0
- Total votes: 0
-
Save as PDF

- 148 Shows
















