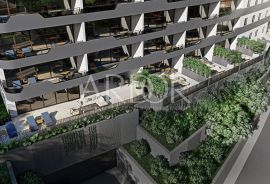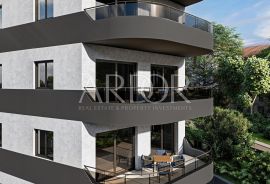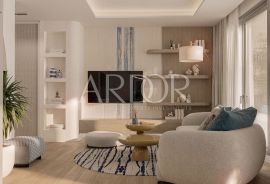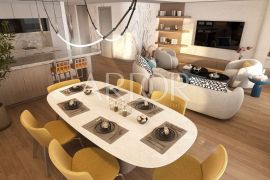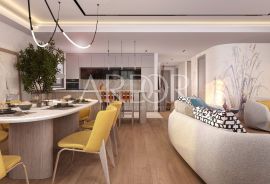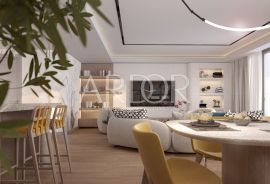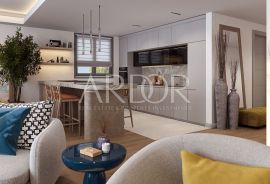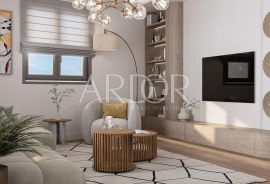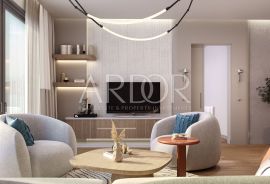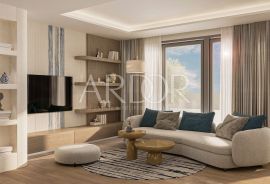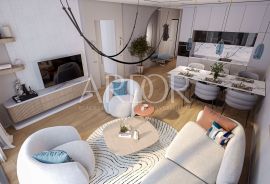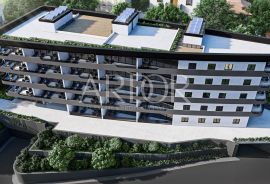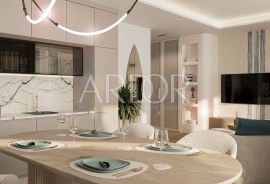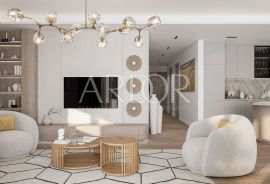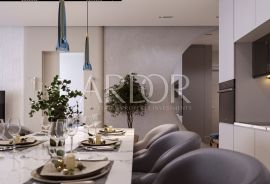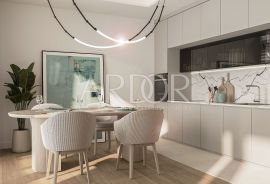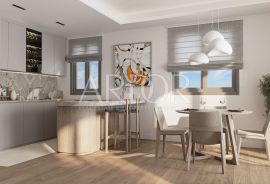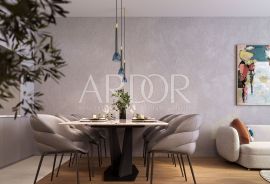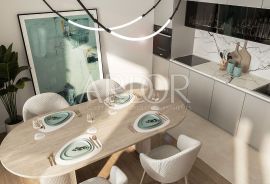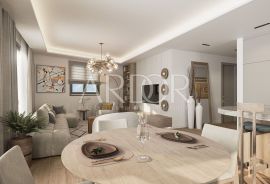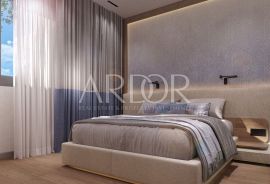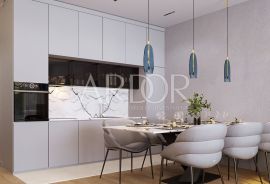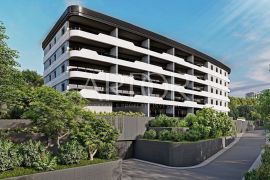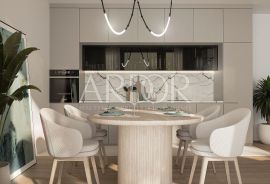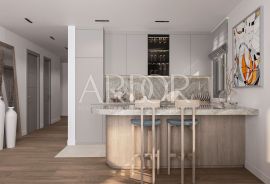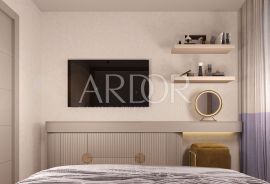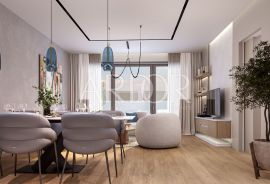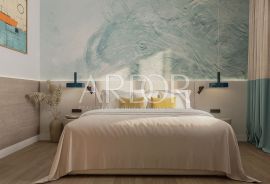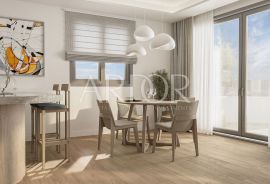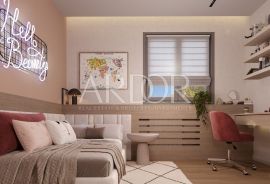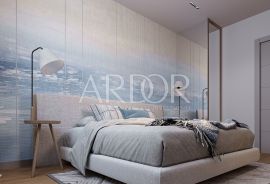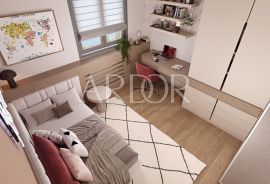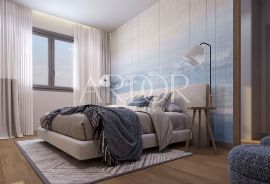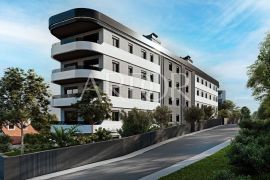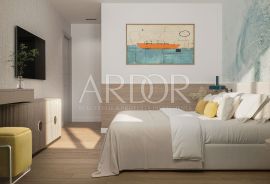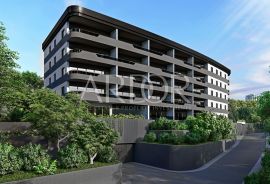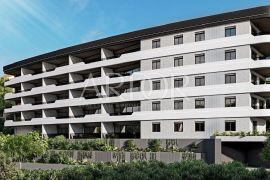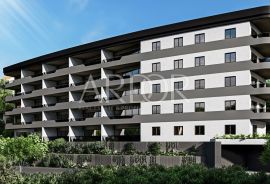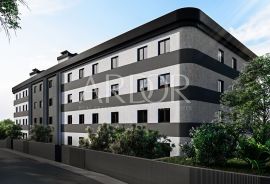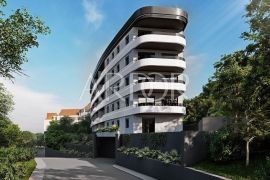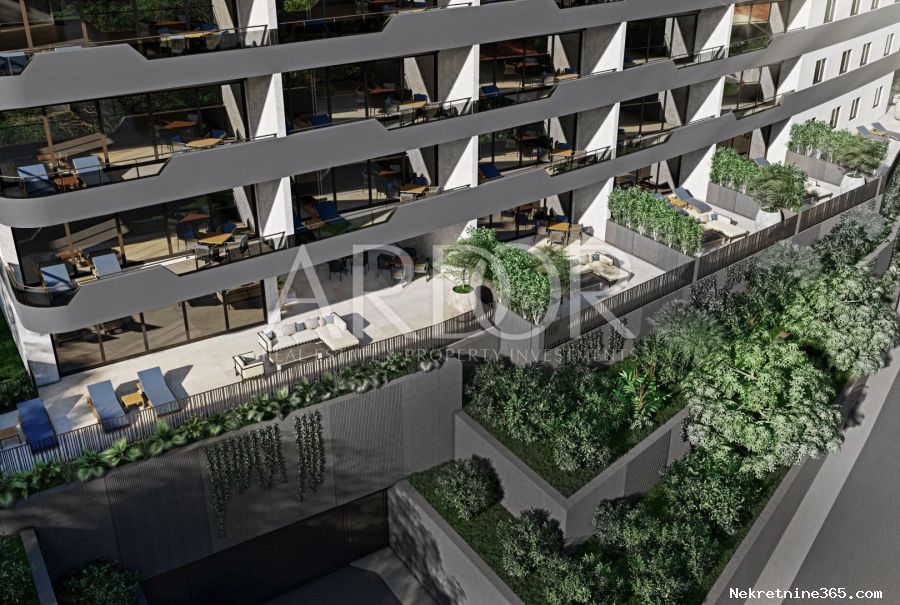
1.00 €
- 42395 m²
Property for
Sale
Property area
395 m²
Number of Floors
4
Bedrooms
4
Bathrooms
2
Updated
5 months ago
Newbuild
yes
Built
2024
Country
Croatia
State/Region/Province
Primorsko-goranska županija
City
Rijeka
City area
Kantrida
ZIP code
51000

Building permit
yes
Ownership certificate
yes
Elevator
yes
Energy efficiency
A+
Garage
yes
Number of parking spaces
2
Covered parking space
yes
Description
KANTRIDA RESIDENCE - we are proud to present a luxury residential complex under construction, located in a prime, highly sought-after location in Rijeka, where elegance, comfort and a spectacular view of the sea come together from the ground floor. This exclusive complex consists of two floors of an underground garage connected by elevators to the residential area, which consists of 29 apartments distributed in three separate entrances, with each entrance leading to two apartments on each floor. The building has a total of 5 above-ground and two underground floors. There are three luxurious penthouses on the top floor.
As soon as you enter the building, you will be charmed by the modern design and carefully selected materials that provide a feeling of elegance and luxury. Each apartment is oriented south-north, from the south side there is a balcony, while the side apartments are oriented on three sides, with larger open terraces.
The apartments are equipped with heating and cooling systems with Daikin heat pumps, a fan coil system, all have underfloor heating, three-layer aluminum joinery with glass walls up to 7.5m wide. There are first-class parquet floors on the floors, and the bathrooms are equipped with top-quality Italian ceramics.
Ground floor, apartment S1, total area 118.29 m2. It consists of an entrance hall (16.77m2), an open space concept kitchen, dining room and living room (39.05m2), three bedrooms, one of which is larger (18.80m2) with its own dressing room (4.25m2) and a bathroom (5 ,48m2), two other smaller rooms (16.41 and 10.62m2) and a bathroom (7.91m2).
This superb new construction in a luxurious location represents the perfect combination of elegance, comfort and a wonderful view of the sea, creating an ideal place for those looking for a superior quality of life in a beautiful environment.
The planned dynamic move-in plan is scheduled for March 1, 2025. years.
Dear customers, in accordance with the Law on Brokerage in Real Estate, viewing the property is only possible with the signature of the Brokerage Agreement. According to the same, the buyer is obliged to pay the agency commission in case of purchase.
ID CODE: 1985
-
View QR Code

-
- Current rating: 0
- Total votes: 0
- Report Listing Cancel Report
- 182 Shows

