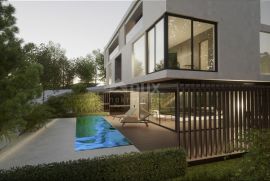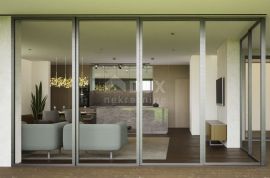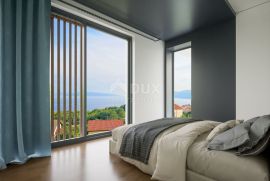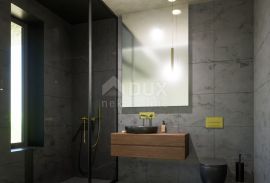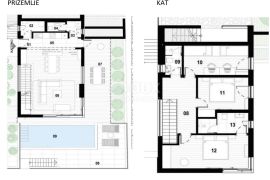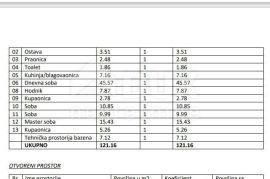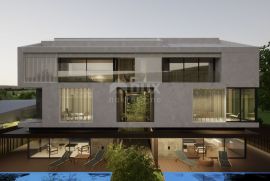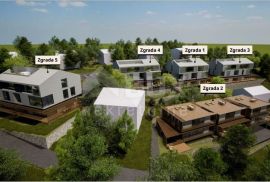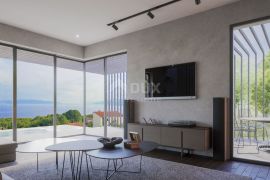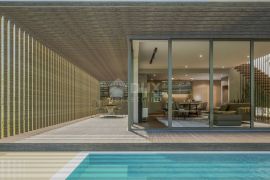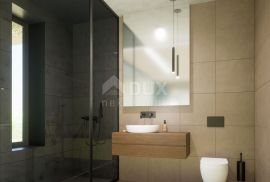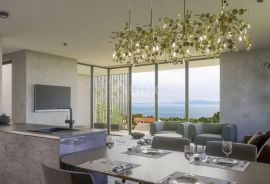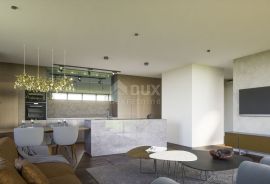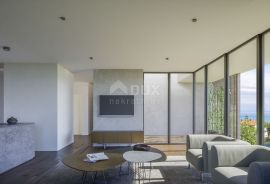
647,000.00 €
- 42154 m²
Property for
Sale
Property area
154 m²
Floor
2
Number of Floors
2
Bedrooms
4
Bathrooms
2
Terrace area
32 m²
Updated
1 week ago
Newbuild
yes
Built
2023
Country
Croatia
State/Region/Province
Primorsko-goranska županija
City
Kastav
City area
Čikovići
ZIP code
51215

Building permit
yes
Ownership certificate
yes
Energy efficiency
A+
Number of parking spaces
2
Description
KASTAV - LUXURY APARTMENT WITH SWIMMING POOL, 154m2
The town of Kastav with the Kastav region is synonymous with rich history, geographical diversity, interesting architecture and a unique tourist offer! Like many cities at the meeting point of Central Europe and the Mediterranean, Kastav has a rich tradition and a recognizable identity. During its history, Kastav was the administrative, economic and cultural center of Istria and the Primorje; it was and remains a nursery of the people's consciousness, so even when cities much larger than it today began to develop in the surrounding area, it managed to preserve its autonomy, language and customs. In ancient times, Kastavština extended all the way to the slopes of Učka, and many feudal lords fought for Kastavska lordship. The greatness and importance of Kastav in earlier centuries is also evidenced today by the old town center surrounded by a medieval city wall with nine towers, located on a hill 365 meters high, which was and remains the center of the entire Kastav region. The hallmarks of Kastav and international events are the Kastav Cultural Summer, the Guitar Festival and the Kastav Blues Festival, which attract thousands of visitors from Croatia and abroad in the summer with guest appearances by numerous world-famous artists. Kastav is also associated with the traditional festival of young wine - Bela nedeja, then the carnival festivities that start every year on Antonje, January 17, meetings of brass bands, accordionists and winemakers, a rich exhibition program and excellent restaurants in the pleasant atmosphere of the old town and its surroundings, and more many other interesting things. Entrance from the north side to the left. Two-story apartment. On the ground floor there is an open living room with dining room and kitchen, hallway, toilet, laundry room and storage room. The living room is separated from the outside part by a large corner glass wall with floor-level thresholds for a lift-and-slide opening system. When the glass wall is open, you get a unique space that unites the living room and dining room with an outdoor terrace covered by a large pergola, a sun deck with decking and a swimming pool. The pergola, which provides shade and provides a feeling of peace and comfort during the summer heat, covers a total of 32 m2 of terrace, where there is a place for an outdoor shower, a barbecue, a dining table and a large outdoor lounge set for enjoyment. From the living room, a modern designer staircase leads to the first floor where there are 3 bedrooms, one of which is a master bedroom with a bathroom. There is another bathroom on the first floor. Electricity and an antenna cable system were brought to the position of the television in each room. The apartment is heated and cooled via a separate heat pump. For heating, a floor heating system is provided, which is located in all rooms, and for cooling, ceiling and wall fan convectors. The apartment has its own video surveillance and video intercom. The apartment has 2 parking spaces. Square footage of enclosed space: 121 m2 Square footage of open space: 78 m2 (area of open space with a coefficient of 33 m2) Total square footage of the apartment: 154 m2
Dear clients, the agency commission is charged in accordance with the General Terms of Business: www.dux-nekretnine.hr/opci- terms of business
ID CODE: 21593
-
View QR Code

-
- Current rating: 0
- Total votes: 0
- Report Listing Cancel Report
- 415 Shows

